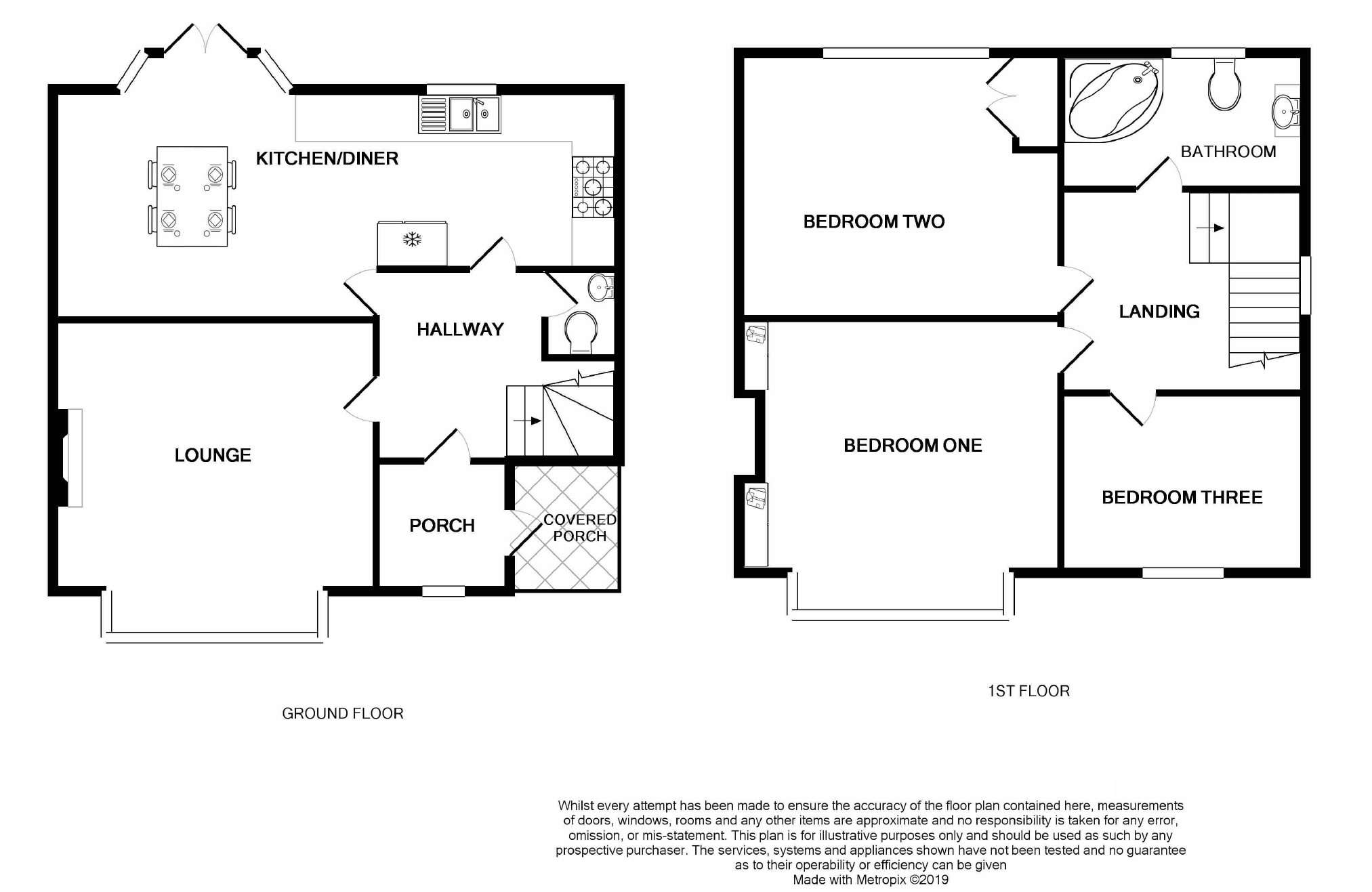3 Bedrooms End terrace house for sale in Rookery Road, Knowle, Bristol BS4 | £ 525,000
Overview
| Price: | £ 525,000 |
|---|---|
| Contract type: | For Sale |
| Type: | End terrace house |
| County: | Bristol |
| Town: | Bristol |
| Postcode: | BS4 |
| Address: | Rookery Road, Knowle, Bristol BS4 |
| Bathrooms: | 1 |
| Bedrooms: | 3 |
Property Description
Enjoying an elevated position, Matthews Estates are delighted to bring to the market this beautifully presented, 1930's end of terrace, family home, located on the popular Rookery Road in Knowle, with spectacular views across the City. Having been the subject of many recent improvements including re-plastering and stripping of floors in most rooms, re-wiring, new boiler, the property is perfectly positioned in the heart of the community with local amenities, shops, cafe's and parks all within a short walk and both Bristol Temple Meads and the City Centre accessible on foot. This well proportioned property benefits from an open plan kitchen/dining room and briefly comprises of a welcoming hallway, lounge, great size kitchen/diner and WC to the ground floor, 3 bedrooms and a family bathroom to the first floor. Outside the property benefits from enclosed front and rear mature gardens with a double garage and workshop to the rear. Call today to arrange an appointment.
Entrance
Period style 1930's UPVC double glazed door into porch with inserted glass, portal window to front, dado rail.
Porch
Stained glass door into:
Hallway (3.45m x 2.98m (11'4" x 9'9"))
Stained glass ½ landing, period doors to all ground floor accommodation with art deco handles, picture rails, understairs storage, stripped flooring and stair treads, dogleg staircase to first floor accommodation.
Hallway Additional Photo
Lounge (4.70m x 3.93m (15'5" x 12'11"))
UPVC double glazed square bay window with stained glass inserts to front aspect, feature fireplace, stripped floor boards, picture rails, tv point, radiator, power points, pendant light.
Lounge Additional Photo
Kitchen/Dining Area (3.25m x 2.87 (10'8" x 9'5"))
UPVC double glazed bay window and French doors and window to rear aspect, down lights, wood effect flooring, picture rails, radiator, views to garden, range of solid oak wall and base units, roll edge work tops, tiled splash backs, Belfast sink with mixer tap, Range oven, extractor fan, new dish washer, washing machine and fridge/freezer.
Dining Area (4.55m x 3.55m (14'11" x 11'8"))
Additional Dining Room Photo
Wc
Low level WC, wall mounted wash hand basin, tiled splash backs.
Landing (3.23m x 2.89m (10'7" x 9'6"))
Period doors with art deco handles to all first floor accommodation, stripped floor boards, large stained glass window, ideal loft conversion access.
Additional Landing Photo
Bedroom One (4.73m x 3.68m (15'6" x 12'1"))
UPVC double glazed bay window with stained glass inserts with views across Victoria Park towards the Suspension Bridge, radiator, power points, usb sockets, pendant light, stripped floor boards, fitted wardrobes.
Bedroom One Additional Photo
Views
Bedroom Two (4.04m x 3.95m (13'3" x 13'0"))
UPVC double glazed picture window to rear aspect, picture rails, views across rear garden, stripped floor boards, radiator, power points, ceiling down lights.
Bedroom Two Additional Photo
Bedroom Three (2.90m x 2.89m (9'6" x 9'6"))
UPVC double glazed window to front with stained glass inserts to front aspect, loft aspect, picture rails, stripped floor boards, power points.
Bathroom (2.85m x 1.64m (9'4" x 5'5"))
UPVC double glazed frosted window to rear aspect, kidney shape bath with chrome power shower attachment, low level WC, wash hand basin with cupboard under, laminate flooring, tiled splash backs, chrome period fitments.
Additional Bathroom Photo
Outside To Front
Enclosed by wall, steps to front corner porch area, side gate access to rear garden, outside light, mature shrubs and bushes.
Outside To Rear
Fully enclosed, sunny private aspect, patio area and decked pergola seating area, level gravel area with mature shrubs/bushes and borders, lawn, additional decked patio area, access to double garage and workshop.
Patio
Garage And Workshop (2.96m x 2.69m (9'9" x 8'10"))
Power and light, swing doors, access to garden, access via security gated lane for Tennis Road.
Garage
You may download, store and use the material for your own personal use and research. You may not republish, retransmit, redistribute or otherwise make the material available to any party or make the same available on any website, online service or bulletin board of your own or of any other party or make the same available in hard copy or in any other media without the website owner's express prior written consent. The website owner's copyright must remain on all reproductions of material taken from this website.
Property Location
Similar Properties
End terrace house For Sale Bristol End terrace house For Sale BS4 Bristol new homes for sale BS4 new homes for sale Flats for sale Bristol Flats To Rent Bristol Flats for sale BS4 Flats to Rent BS4 Bristol estate agents BS4 estate agents



.png)










