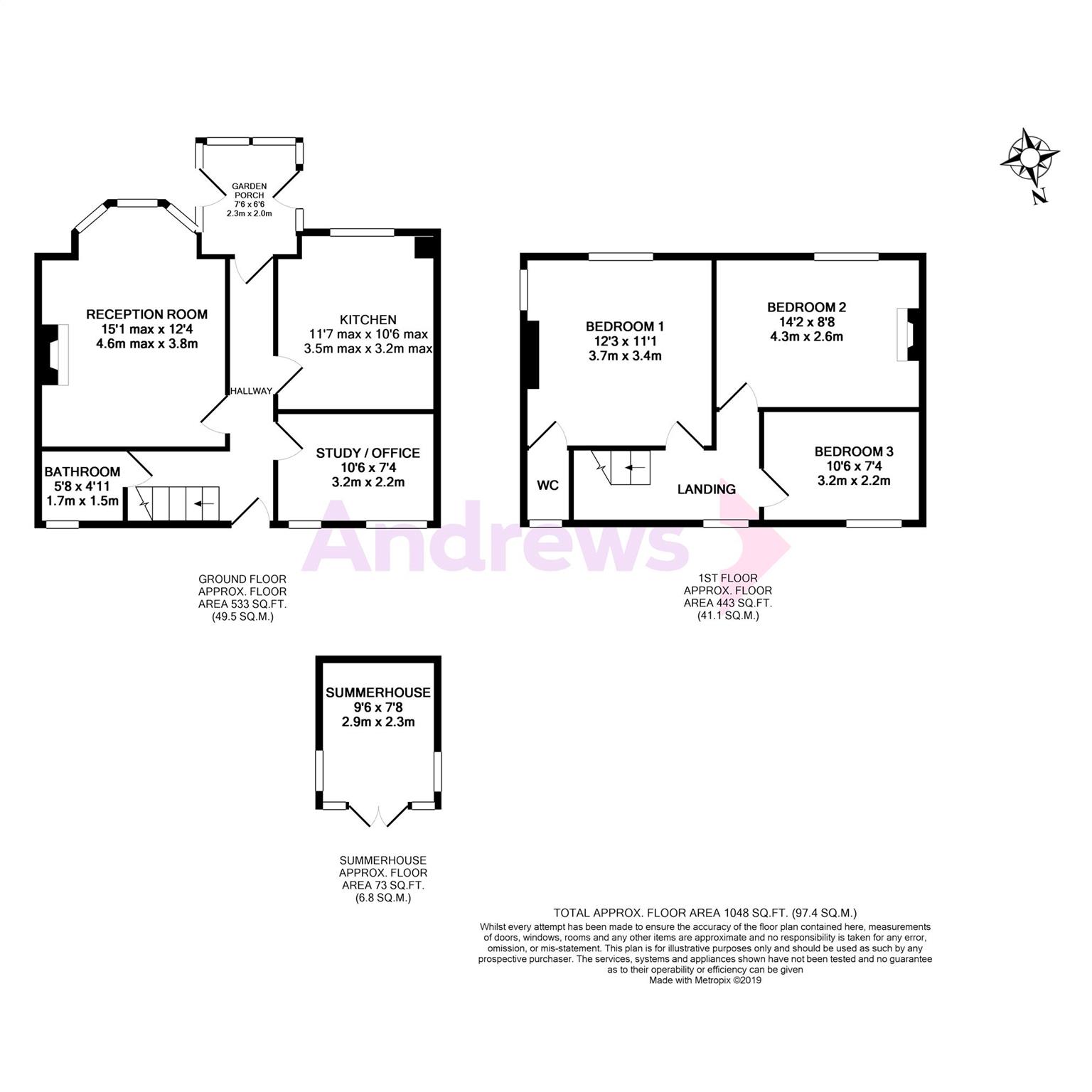3 Bedrooms End terrace house for sale in Rosemount Lane, Bath, Somerset BA2 | £ 575,000
Overview
| Price: | £ 575,000 |
|---|---|
| Contract type: | For Sale |
| Type: | End terrace house |
| County: | Bath & N E Somerset |
| Town: | Bath |
| Postcode: | BA2 |
| Address: | Rosemount Lane, Bath, Somerset BA2 |
| Bathrooms: | 2 |
| Bedrooms: | 3 |
Property Description
This elegant Bath stone, period, end of terrace home enjoys a lovely scenic outlook with a llama and sheep paddock to the front and a beautiful 95ft south facing rear garden.
The ground floor begins with an l-shaped central entrance hall which leads to both reception rooms, the kitchen and the bathroom. The main reception room features an attractive period fireplace and bayed floor to ceiling sash windows which overlook the garden. The kitchen, also to the rear has garden views and a space for a table and chairs. The second reception room, positioned to the front of the ground floor is currently used as a study. The bathroom completes the ground floor accommodation.
The first floor landing leads to three bedrooms with an en-suite WC to the master. Both the main bedroom and the second bedroom have timber double glazed sash windows overlooking the rear garden.
Outside, the beautifully landscaped, level, south facing garden measures 95ft by 24ft. It is mostly lawned with a summerhouse to the rear offering gated side access. To the front, the property overlooks grazing paddocks for alpacas and sheep.
Rosemount Lane is in a lovely semi rural setting in Lyncombe Vale, 0.7 miles from Bath Spa Railway Station and the city centre. The Paragon Junior School is a 0.3 mile walk. Prior Park College and Gardens are within 0.8 miles and Widcombe Junior School is 0.5 miles away. Amenities on Widcombe High Street include cafes, pubs, restaurants, pharmacy, vets, and a florist. The Kennet and Avon Canal at the end of Widcombe Parade offers a relaxing spot to sit and enjoy or take a picturesque walk or cycle ride.
Entrance Hall (5.03m max x 3.78m max)
Radiator. Dado rail. Floorboards. Meter cupboards. Staircase with cupboard under. Power points. Door to garden porch.
Reception Room (4.60m into bay x 3.76m)
Sash bay window to rear. Radiator. Picture rail. Floorboards. Corniced ceiling. Gas flame fireplace, with surround, mantle and hearth. TV and power points.
Study/Office (3.20m x 2.24m)
Two sash windows to front. Radiator. Power points.
Kitchen (3.53m max x 3.20m max)
Sash window to rear. Floorboards. Single ceramic inset sink unit with single drainer and cupboards under. Range of base units, cupboards and drawers. Range of wall units. Wooden worktops. Plumbed for washing machine and dishwasher. Inset gas hob with hood inset to chimney and tiled splash back. Fitted fridge. Fitted freezer. Power points. Gas boiler. Radiator.
Bathroom (1.73m x 1.50m)
Double glazed, frosted sash window to front. Low level WC. Hand basin. Panelled bath with shower over. Radiator. Extractor fan. Part tiled walls. Heated towel rail.
Garden Porch (2.29m x 1.98m)
Recessed, enclosed porch. Internal light. Two double glazed windows to rear. Side doors to rear garden. Power points.
Landing (3.76m max x 2.26m max)
Double glazed sash window to front. Radiator. Loft access. Phone and power points. Dado rails.
Bedroom One (3.73m x 3.63m)
Double glazed sash windows to side and rear. Built in wardrobes and shelving cupboard. Radiator. Power points. Door to WC.
WC (1.42m x 0.91m)
Single glazed sash window to front. Low level WC. Vinyl flooring. Radiator. Hand basin. Extractor fan.
Bedroom Two (4.32m x 2.64m)
Single glazed sash window to rear. Period fireplace. Picture rail. Radiator. Power points. Floorboards. Hand basin with cupboard under. Built in drawers and shelves.
Bedroom Three (3.20m x 2.24m)
Double glazed sash window to front. Radiator. Power points. Corner hand basin.
Rear Garden (28.96m x 7.32m)
Walling to rear. Fencing to sides. Lawn. Patio. Flower beds and borders. Trees and shrubs. Gated side access. Outside tap. Garden shed. Raised beds. Garden shed. Pond.
Garden Summerhouse (2.90m x 2.34m)
Timber framed, insulated, summerhouse with power and light. Double glazing to front. Double glazed casement windows to side. Double glazed French doors to garden.
Property Location
Similar Properties
End terrace house For Sale Bath End terrace house For Sale BA2 Bath new homes for sale BA2 new homes for sale Flats for sale Bath Flats To Rent Bath Flats for sale BA2 Flats to Rent BA2 Bath estate agents BA2 estate agents



.png)











