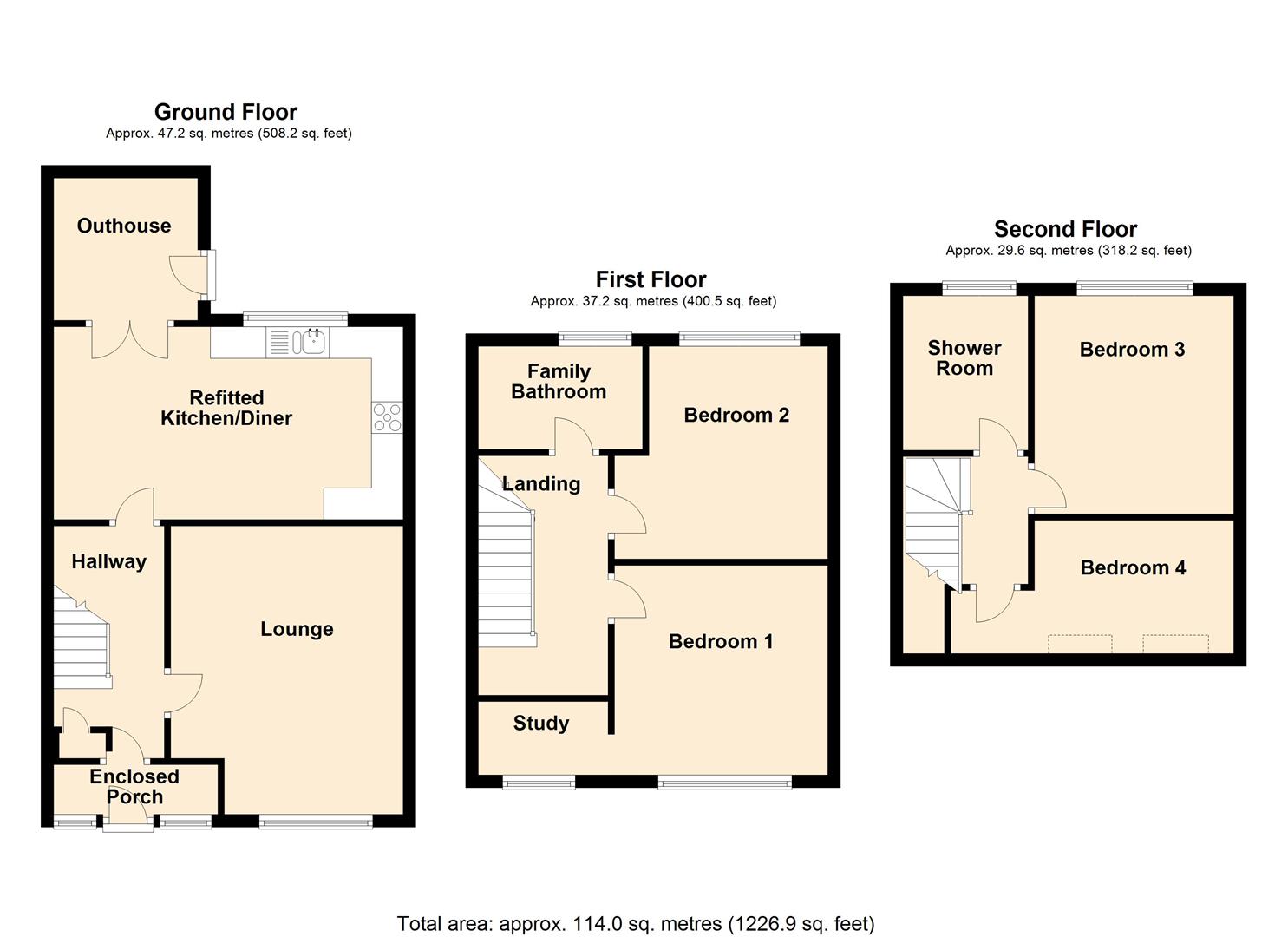4 Bedrooms End terrace house for sale in Rotherfield Road, Birmingham B26 | £ 265,000
Overview
| Price: | £ 265,000 |
|---|---|
| Contract type: | For Sale |
| Type: | End terrace house |
| County: | West Midlands |
| Town: | Birmingham |
| Postcode: | B26 |
| Address: | Rotherfield Road, Birmingham B26 |
| Bathrooms: | 2 |
| Bedrooms: | 4 |
Property Description
A much improved and extended end of terrace property that would make an ideal family home which is beautifully presented and finished to a high standard throughout. Having four bedrooms over two floors, a refitted bathroom and further shower room as well as a stunning refitted modern kitchen, large driveway and corner plot with potential for further extension (subject to planning permission). A must view property, call today so as not to miss out!
Approach
Having a large tarmac driveway with laid to lawn area, extensive corner plot and composite door leading into;
Enclosed Porch
Having UPVC double glazed windows overlooking the front aspect, laminate floor covering and hardwood door leading into;
Hallway
Having designer central heating radiator, ceiling spotlights, laminate floor covering, stairs leading off to the first floor landing, cupboard housing electric and gas meters, power points and hardwood glazed door leading into;
Lounge (3.68m (max) x 4.52m (into bay) (12'1 (max) x 14'10)
Having double glazed window overlooking the front aspect, designer central heating radiator, wall mounted electric fire, laminate floor covering, ceiling light, ceiling spotlights and power points.
Modern Refitted Kitchen/Diner (3.05m x 5.33m (10' x 17'6))
Having being refitted with a range of modern, high gloss wall, base and drawer units with complimentary work surface over incorporating one and a half bowl sink and drainer unit with mixer tap above and tiling to splash prone areas, integrated five ring gas hob with extractor unit over and electric oven. Space and plumbing for washing machine, space for tumble dryer and space for double width fridge freezer. UPVC double glazed window overlooking the rear aspect, designer central heating radiator, laminate floor covering, ceiling light point, ceiling spotlights, power points and UPVC double glazed patio doors leading to;
Outhouse (2.26m x 2.29m (7'5 x 7'6))
Having hardwood door leading to the rear garden.
First Floor Landing
Having ceiling spotlights, power points, stairs to the second floor landing and doors leading off to;
Bedroom One (3.30m x 3.38m (10'10 x 11'1))
Having UPVC double glazed window overlooking the front aspect, designer central heating radiator, ceiling spotlights, power points and access to;
Study/Dressing Room (1.88m x 1.19m (6'2 x 3'11))
Having UPVC double glazed window overlooking the front aspect, ceiling spotlights and power points.
Bedroom Two (3.35m (max) x 3.07m (11' (max) x 10'1))
Having UPVC double glazed window overlooking the rear aspect, designer central heating radiator, ceiling spotlights and power points.
Refitted Family Bathroom (2.41m x 1.65m (7'11 x 5'5))
Having being recently refitted with a modern suite comprising of; 'P' shaped panelled bath with tower panel thermostatic shower over and shower screen, wash hand basin set into a vanity unit and low level flush W.C. UPVC double glazed window overlooking the rear aspect, designer central heating radiator, 'Ideal' combi boiler, complimentary tiling to full height throughout, porcelain floor tiles and ceiling light point.
Second Floor Landing
Having ceiling spotlights and hardwood doors leading off to;
Bedroom Three (3.15m x 2.79m (10'4 x 9'2))
Having UPVC double glazed window overlooking the rear aspect, designer central heating radiator, ceiling spotlights and power points.
Bedroom Four (4.47m x 2.11m (limited head space) (14'8 x 6'11 (l)
Having two velux windows overlooking the front aspect, designer central heating radiator, ceiling spotlights and power points.
Shower Room (2.59m x 1.98m (8'6 x 6'6))
Having being fitted with a modern suite comprising of; double width shower cubicle with tower panel thermostatic waterfall shower, wash hand basin with mixer tap over set in to a vanity unit and low level flush W.C. UPVC obscured double glazed window overlooking the rear aspect, designer central heating radiator, complimentary tiling to full height throughout, porcelain tile flooring, and ceiling spotlights.
Rear Garden
Having a tarmac patio area with mainly laid to lawn area, fencing to perimeters and gated access to the front corner plot with potential to extend (subject to planning permission).
Nearby Schools
The following schools are local to the property; Oasis Blakenhale Academy Infant and Junior Schools, Stanville Primary School, Lyndon Green Infant and Junior Schools, King Edward VI Sheldon Heath Academy, Cockshut Hill Technology College and Hallmoor Academy.
Viewing
By appointment only please with the Sheldon office.
Property To Sell Sheldon
Property to sell? If in order to purchase this property you wish to sell your existing home, please do not hesitate to contact Sam Livingstone on who would be pleased to discuss its current market value, our fees and services with you.
Property Location
Similar Properties
End terrace house For Sale Birmingham End terrace house For Sale B26 Birmingham new homes for sale B26 new homes for sale Flats for sale Birmingham Flats To Rent Birmingham Flats for sale B26 Flats to Rent B26 Birmingham estate agents B26 estate agents



.png)











