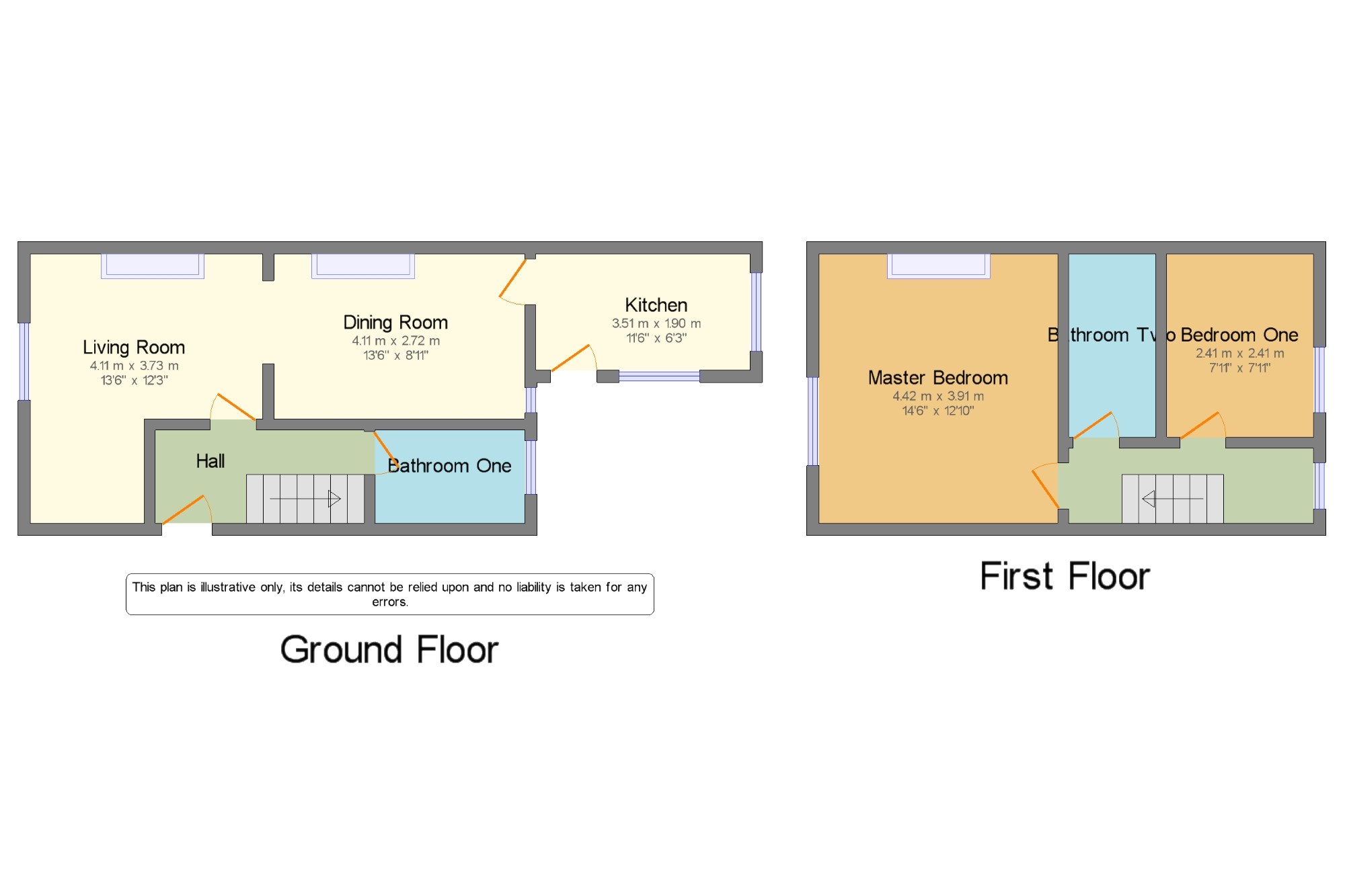2 Bedrooms End terrace house for sale in Rothwell Cottages, Lunt Road, Liverpool, Merseyside L29 | £ 230,000
Overview
| Price: | £ 230,000 |
|---|---|
| Contract type: | For Sale |
| Type: | End terrace house |
| County: | Merseyside |
| Town: | Liverpool |
| Postcode: | L29 |
| Address: | Rothwell Cottages, Lunt Road, Liverpool, Merseyside L29 |
| Bathrooms: | 2 |
| Bedrooms: | 2 |
Property Description
If quite spectacular views and secluded private living is what you are looking for then look no further. A truly desirable warm characteristic cottage. Full of history and original features. The property briefly comprises of entrance hall, bathroom, through lounge and kitchen. To the first floor there are two bedrooms and a family bathroom. There is also loft access benefiting from sky lights. Plenty of external space including large double garage.
Stunning Location
Charming Two Bedroom Cottage
Large External Space
Double Garage
Amazing Views
Two Bathrooms
Bathroom One 8' x 5' (2.44m x 1.52m). Double aspect single glazed uPVC sash windows facing the rear overlooking the garden. Radiator, tiled flooring. Standard WC, freestanding bath, inset sink.
Living Room 13'6" x 12'3" (4.11m x 3.73m). Single glazed wood sash window facing the front overlooking the garden. Wood burner, stone flooring, chimney breast.
Hall 11'2" x 5' (3.4m x 1.52m). UPVC front, opening onto decking. Stone flooring.
Kitchen 11'6" x 6'3" (3.5m x 1.9m). UPVC back double glazed door, opening onto the garden. Double aspect single glazed sash windows facing the rear overlooking the garden. Engineered wood flooring, exposed brick. Wood work surface, fitted and bespoke units, belfast style sink and with mixer tap, freestanding, gas oven, gas hob, overhead extractor, integrated space for dishwasher, integrated space for.
Dining Room 13'6" x 8'11" (4.11m x 2.72m). Double radiator, stone flooring, chimney breast.
Bathroom Two 4'8" x 9'10" (1.42m x 3m). Radiator and heated towel rail, laminate flooring, shelving, spotlights. Standard WC, electric shower and corner shower, vanity unit, extractor fan.
Master Bedroom 14'6" x 12'10" (4.42m x 3.91m). Double aspect single glazed wood sash windows facing the front overlooking the garden. Double radiator, carpeted flooring, a built-in wardrobe and sliding door wardrobe.
Bedroom One 7'11" x 7'11" (2.41m x 2.41m). Single glazed wood sash window facing the front overlooking the garden. Radiator, carpeted flooring, built-in storage cupboard.
Porch 13'1" x 4' (3.99m x 1.22m).
Property Location
Similar Properties
End terrace house For Sale Liverpool End terrace house For Sale L29 Liverpool new homes for sale L29 new homes for sale Flats for sale Liverpool Flats To Rent Liverpool Flats for sale L29 Flats to Rent L29 Liverpool estate agents L29 estate agents



.png)










