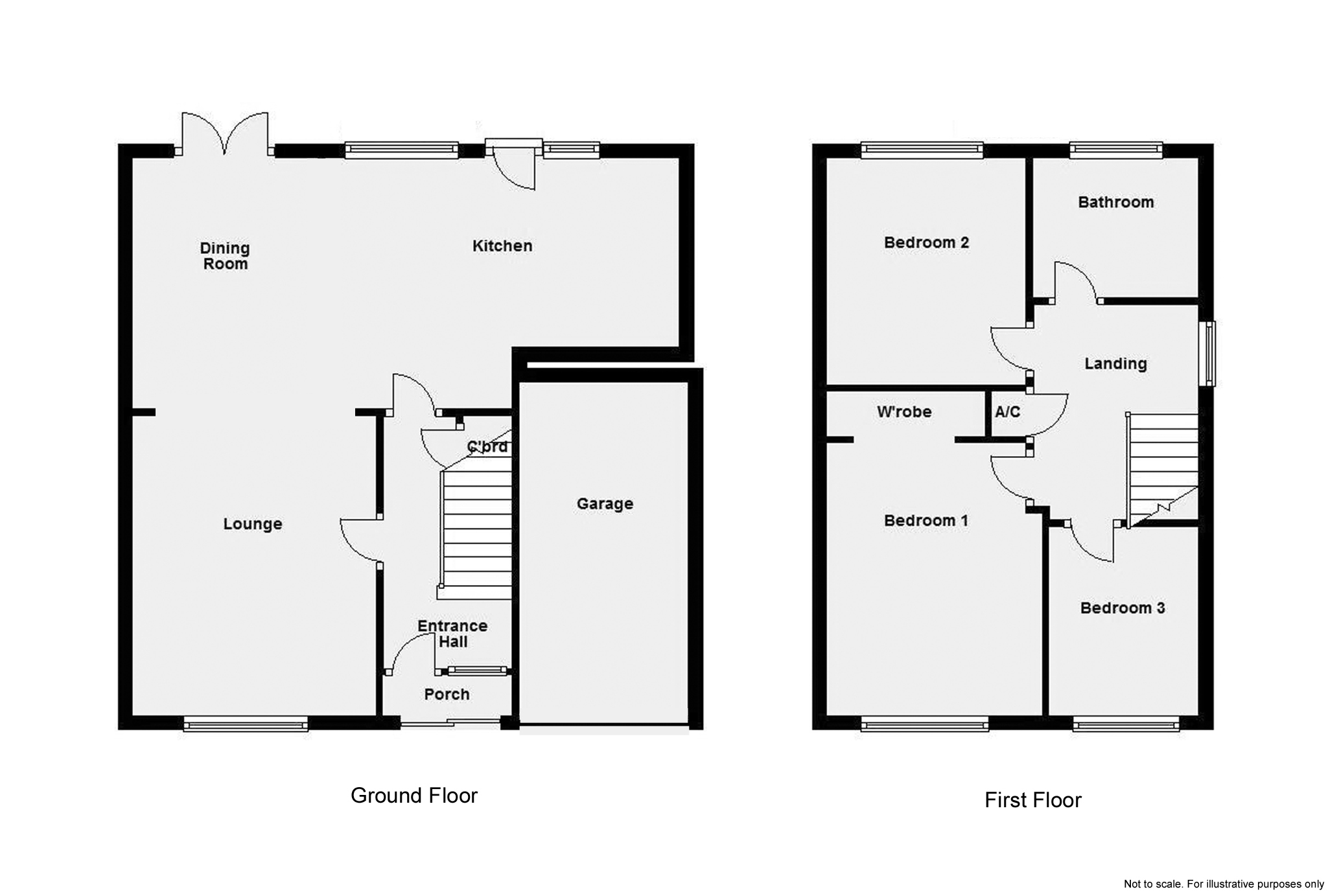3 Bedrooms End terrace house for sale in Roundways, Coalpit Heath, Bristol BS36 | £ 320,000
Overview
| Price: | £ 320,000 |
|---|---|
| Contract type: | For Sale |
| Type: | End terrace house |
| County: | Bristol |
| Town: | Bristol |
| Postcode: | BS36 |
| Address: | Roundways, Coalpit Heath, Bristol BS36 |
| Bathrooms: | 1 |
| Bedrooms: | 3 |
Property Description
Well presented 3 bedroom end of terrace family home in a lovely village location overlooking farm land, comprising bespoke fitted kitchen/diner, lounge, modern family bathroom, gardens front and rear, garage and parking. Viewing recommended.
Entrance porch Double glazed sliding door to front, tiled flooring, PVCu double glazed door with PVCu double glazed side panel to hallway.
Hallway Stairs to first floor, wall mounted column radiator, 2 x built in cupboards, coved ceiling.
Kitchen/diner 25' 4" x 11' 6" max (7.72m x 3.51m) 2 x PVCu double glazed windows to rear, PVCu double glazed French doors to rear garden, range of wall and base bespoke units with wood worksurfaces and wood upturns, tiled splash backs, Armitage Shank Belfast sink, space for gas/electric range master cooker with cooker hood over, plumbing for washing machine, space for fridge/freezer, coved ceiling, 2 x wall mounted column radiators, built in cupboard, tiled flooring, underfloor heating, opening to lounge.
Lounge 13' 9" x 11' 2" (4.19m x 3.4m) PVCu double glazed window to front, radiator, marble fireplace with inset electric fire, coved ceiling.
Landing PVCu double glazed window to side, access to loft via loft ladder, partially boarded with light and housing combination gas boiler, coved ceiling.
Bedroom one 15' 1" x 9' 11" (4.6m x 3.02m) PVCu double glazed window to front, double radiator, coved ceiling.
Bedroom two 10' 5" x 9' 1" (3.18m x 2.77m) PVCu double glazed window to rear, radiator, coved ceiling.
Bedroom three 8' 7" x 7' (2.62m x 2.13m) PVCu double glazed window to front, radiator.
Bathroom 7' 7" x 6' (2.31m x 1.83m) PVCu double glazed obscured window to rear, white bathroom suite with 'P' shaped bath with shower over, vanity unit with inset wash hand basin, W.C, wall mounted heated towel rail, tiling to all visible walls, coved ceiling, ceiling extractor.
Front garden Laid to lawn with flower borders.
Rear garden Laid to lawn with raised decking area, outside tap, outside electricity socket, side access gate to front.
Garage 15' 6" x 7' 10" (4.72m x 2.39m) With up and over door, window and door to rear, power and light, loft storage space. Parking to front of garage on driveway.
Property Location
Similar Properties
End terrace house For Sale Bristol End terrace house For Sale BS36 Bristol new homes for sale BS36 new homes for sale Flats for sale Bristol Flats To Rent Bristol Flats for sale BS36 Flats to Rent BS36 Bristol estate agents BS36 estate agents



.png)











