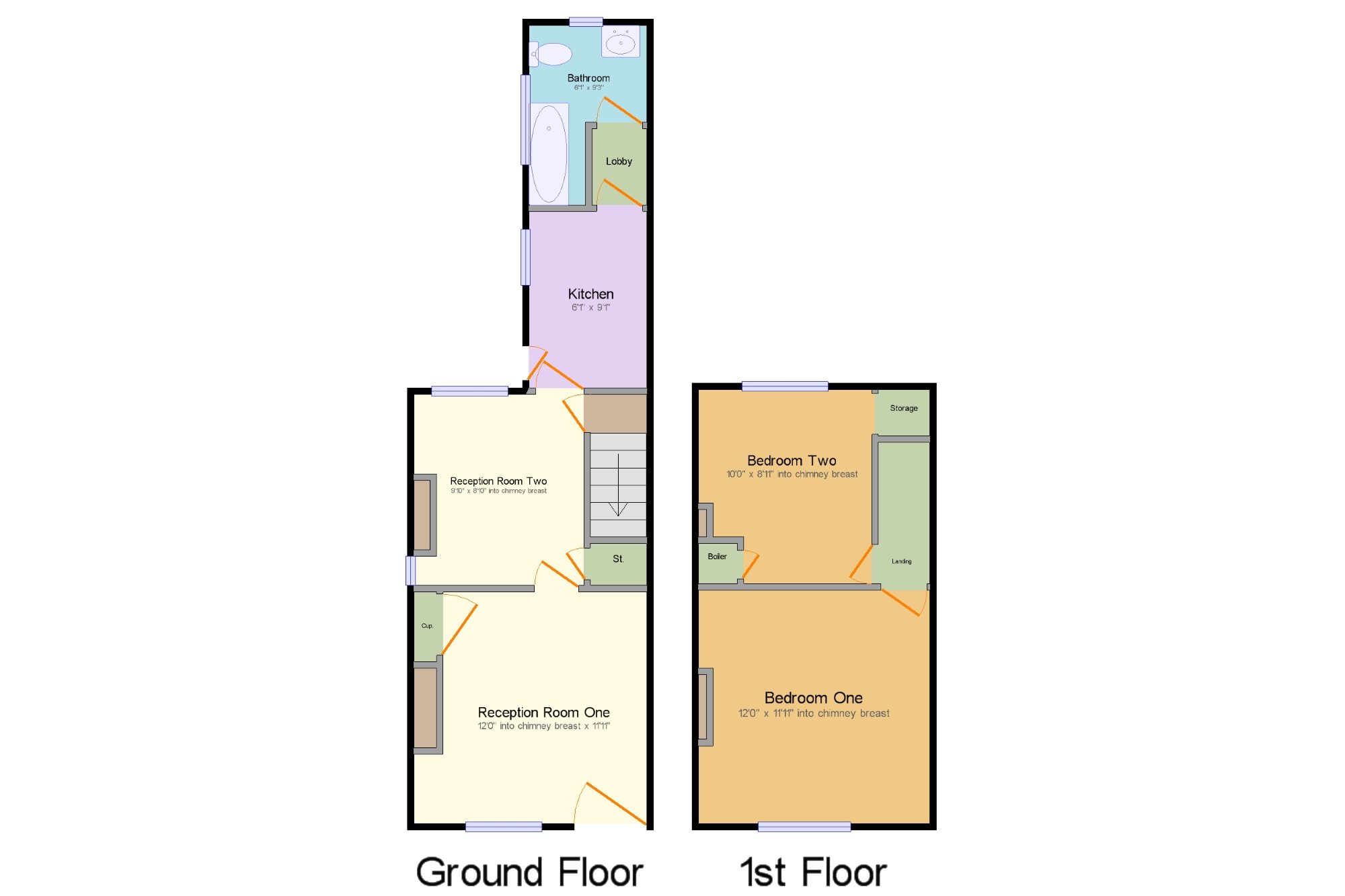2 Bedrooms End terrace house for sale in Rugeley Road, Chase Terrace, Burntwood WS7 | £ 95,000
Overview
| Price: | £ 95,000 |
|---|---|
| Contract type: | For Sale |
| Type: | End terrace house |
| County: | Staffordshire |
| Town: | Burntwood |
| Postcode: | WS7 |
| Address: | Rugeley Road, Chase Terrace, Burntwood WS7 |
| Bathrooms: | 1 |
| Bedrooms: | 2 |
Property Description
A traditional end of terrace house in Chase Terrace requiring some improvement throughout and comprising two receptions rooms with a kitchen and bathroom to the ground floor and with two double bedrooms to the first floor. The property is both double glazed and gas centrally heated and has a small fore garden and a garden to the rear which currently has undefined boundaries. The property is offered for sale with vacant possession and no upward chain…
A traditional two bedroom end of terrace house
Requiring improvement throughout
Two reception rooms
Kitchen
Ground floor bathroom
Double glazing and gas central heating
Rear garden
Vacant possession and no upward chain
Approach x . Via an inclined fore garden with lawn and parking areas leading to the property entrance via a porch.
Porch x . Entered via a uPVC sliding double glazed door with a further panel glazed door with adjacent panel glazed window opening into the hallway, tiled flooring and wall mounted coach light to the side.
Hall x . Having stairs leading to the first floor, tiled flooring throughout, central heating radiator, ornate coving and ceiling light point to the ceiling.
Through Lounge/Diner26'4" x 14'10" (8.03m x 4.52m). Having a uPVC double glazed bow window to the front and with solid walnut flooring with a perimeter oak inlay, feature fireplace with raised hearth, gas fire with matching insert, uPVC full height window and sliding uPVC patio doors to the rear garden, space for a dining table and chairs, two ceiling light points, multiple wall light points, coving to the ceiling and having a door to the side to the extended kitchen.
Extended Kitchen15'7" x 15'4" (4.75m x 4.67m). Being extended to the rear and side with Velux roof windows to the rear, double glazed uPVC window to the rear overlooking the garden. A comprehensive range of modern high gloss finish wall units, base units with concealed cutlery drawers, drawer unit and display shelving with blue pearl granite work surfaces over, inset Belfast sink, integrated electric oven with matching adjacent integrated microwave/grill with retractable warmer, integral fridge and separate freezer, integrated dishwasher and integrated automatic washing machine and a separate integrated tumble drier, feature central island with matching black granite work surface, inset five burner gas hob, with modern cylindrical extractor unit over, deep pan drawers with concealed cutlery drawer below, breakfast bar opposite with matching cabinets beneath, central heating radiator, complimentary glass splash backs, recessed ceiling down lights throughout and having a door to;
WC8'9" x 4'8" (2.67m x 1.42m). Having a uPVC door to the side, door to the garage and comprising a suite consisting of a close coupled WC, heated towel rail/radiator and a wall mounted wash hand basin.
Landing x . Being a galleried landing with double doors to an airing cupboard, obscure uPVC double glazed window to the side, loft access with pull down ladders, ceiling light point and doors off to;
Bedroom One11'2" x 10'9" (3.4m x 3.28m). Having a uPVC double glazed window to the rear overlooking the garden, fitted range of wardrobes to one wall, ceiling light point and two wall lights, central heating radiator and with a door opening into;
En-suite x . With an obscure uPVC double glazed window to the rear and comprising a suite consisting of a shower cubicle with shower inset, vanity wash hand basin and a close coupled WC, tiling to splash prone areas, ceramic tiled flooring, tiling to splash prone areas and recessed ceiling spotlights.
Bedroom Two12'9" x 12'8" (3.89m x 3.86m). Having a uPVC double glazed window to the front with wonderful views towards Gentleshaw Common, central heating radiator and two ceiling light points.
Bedroom Three10'7" x 8'11" (3.23m x 2.72m). Having a uPVC double glazed window to the front with views towards Gentleshaw Common, laminate flooring, central heating radiator and a recessed fitted wardrobe.
Bedroom Four10'7" x 6'9" (3.23m x 2.06m). Having a uPVC double glazed window to the front with views towards Gentleshaw Common, laminate flooring, dado rail to the walls with wood panelling beneath, ceiling light point and a recessed wardrobe.
Family Bathroom8'2" x 6'5" (2.5m x 1.96m). Having an obscure uPVC double glazed window to the rear and comprising a suite consisting of a wood panelled bath, vanity wash hand basin and a close coupled WC, fully tiled walls, ceiling light point and a central heating radiator.
Garage16'8" x 8'9" (5.08m x 2.67m). Having an up and over door giving access, light and power points and a step and door to the rear leading into the WC to the property.
Front Garden x . Having an inclined block paved driveway with an adjacent lawn leading to steps to the property, to the garage and to a pedestrian gate to the side.
Rear Garden x . Having a landscaped patio area with shaped dwarf walling to a raised lawn area with stone chipped borders, stepped pathway leads to path to a timber shed and to a gate through the rear boundary fencing, decorative walled side boundaries, cold water tap and with pathway to the side leading to a gate to the front garden.
Property Location
Similar Properties
End terrace house For Sale Burntwood End terrace house For Sale WS7 Burntwood new homes for sale WS7 new homes for sale Flats for sale Burntwood Flats To Rent Burntwood Flats for sale WS7 Flats to Rent WS7 Burntwood estate agents WS7 estate agents



.png)