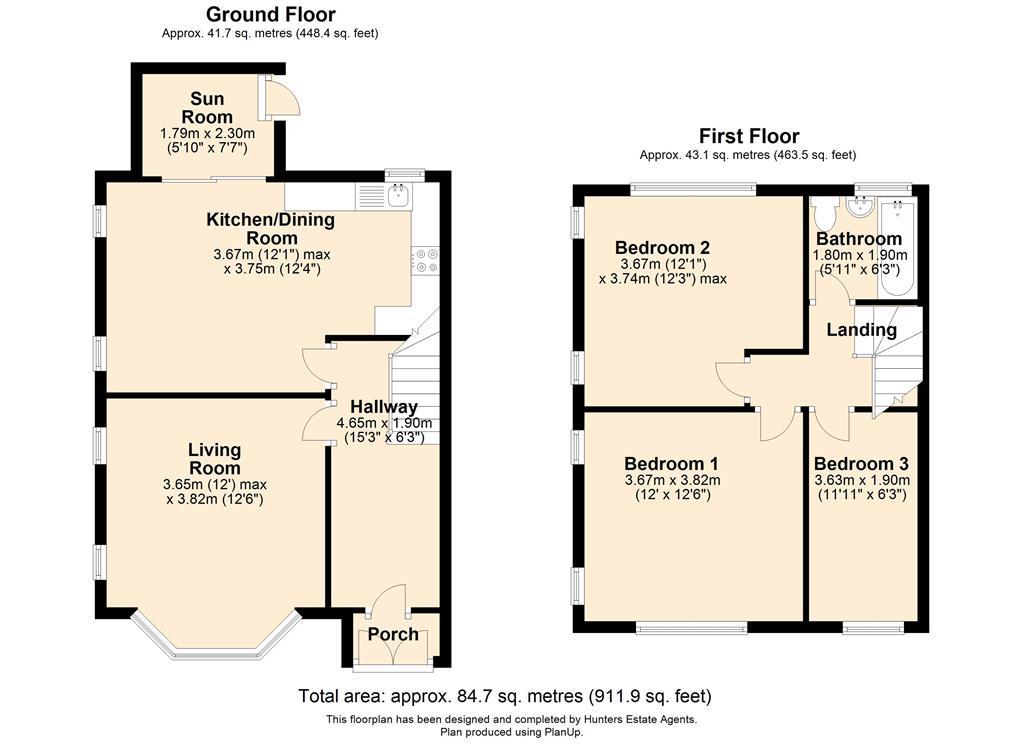3 Bedrooms End terrace house for sale in Rullerton Road, Wallasey CH44 | £ 155,000
Overview
| Price: | £ 155,000 |
|---|---|
| Contract type: | For Sale |
| Type: | End terrace house |
| County: | Merseyside |
| Town: | Wallasey |
| Postcode: | CH44 |
| Address: | Rullerton Road, Wallasey CH44 |
| Bathrooms: | 0 |
| Bedrooms: | 3 |
Property Description
Upgraded and improved! Looking for a property that you can literally move straight into and enjoy? One that is ideally set in a sought after location close to local services and amenities! This well planned three bedroom property could be exactly what you are looking for! Within walking distance of Liscard which offers a wide selection of shops and excellent transport links, and within the catchment of good local schooling, the stylish and tastefully decorated property comprises of an entrance porch, hallway, living room, dining room, sun room and kitchen to the ground floor. Upstairs are three bedrooms and the family bathroom. The rear benefits from an electric shutter which opens to the paved garden and provides off road parking if so desired. An excellent opportunity and one that we recommend is viewed early to avoid disappointment. EPC rating E.
Entrance hall
uPVC double glazed entrance doors giving access to the porch. Courtesy light and inner uPVC double glazed door leading into the hallway. Gas central heating radiator, coved ceiling, meter cupboard and stairs leading to the first floor. Panel door leading to:
Living room
4.32m (14' 2") into bay x 3.81m (12' 6")
uPVC double glazed bay window to the front elevation and two further uPVC double glazed feature windows to the side elevation. Gas central heating radiator, picture rail and coved ceiling. Attractive modern Dimplex heater.
Dining kitchen
3.66m (12' 0") x 5.82m (19' 1")
Two uPVC double glazed feature windows to the side elevation. Gas central heating radiator, picture rail and a uPVC double glazed sliding door to the sun room. Open to the newly fitted kitchen with an attractive range of stylish high gloss wall and base units fitted with complimentary work surfaces and tiled splash backs. Stainless steel single bowl sink and drainer, hob with oven below, space for fridge freezer and space and plumbing for washing machine. UPVC double glazed window to the rear.
Sun room
2.3m (7' 7") x 1.79m (5' 10")
uPVC double glazed windows in the sun room and a door leading to the rear garden.
Landing
Turned staircase from the hallway with panelled doors leading to:
Bedroom one
3.82m (12' 6") x 3.67m (12' 0")
uPVC double glazed window to the front elevation and two uPVC double glazed feature windows to the side elevation. Gas central heating radiator and picture rail.
Bedroom two
3.68m (12' 1") x
uPVC double glazed window to the rear elevation and two uPVC double glazed feature windows to the side elevation. Gas central heating radiator, picture rail.
Bedroom three
3.63m (11' 11") x 1.9m (6' 3")
uPVC double glazed window to the front elevation. Gas central heating radiator and picture rail.
Bathroom
A well appointed and stylish bathroom with modern suite consisting of a shaped bath with a mains operated shower over and screen, pedestal wash basin and a close coupled WC. Fully tiled walls, gas central heating radiator and a tiled floor. UPVC double glazed window to the rear aspect.
Rear garden
The rear garden is paved for ease of maintenance but also allows for off road parking as there is an electric roller shutter for vehicle access. Brick built store and external tap.
Property Location
Similar Properties
End terrace house For Sale Wallasey End terrace house For Sale CH44 Wallasey new homes for sale CH44 new homes for sale Flats for sale Wallasey Flats To Rent Wallasey Flats for sale CH44 Flats to Rent CH44 Wallasey estate agents CH44 estate agents



.png)











