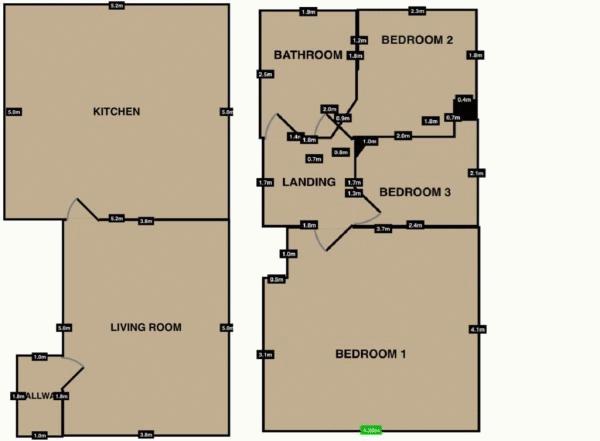3 Bedrooms End terrace house for sale in Russell Street, Prestwich, Manchester M25 | £ 215,000
Overview
| Price: | £ 215,000 |
|---|---|
| Contract type: | For Sale |
| Type: | End terrace house |
| County: | Greater Manchester |
| Town: | Manchester |
| Postcode: | M25 |
| Address: | Russell Street, Prestwich, Manchester M25 |
| Bathrooms: | 1 |
| Bedrooms: | 3 |
Property Description
Clive Anthony are delighted to offer for sale this well presented three bedroom end terraced home which is offered in walk in condition and convenient for local shops, schools, public transport links including the metro link as well being close to Heaton Park and Prestwich village. The property briefly comprises of entrance hall, spacious lounge, magnificent open plan dining kitchen, three bedrooms and a modern bathroom. There is also the benefit of a cellar which could be converted to form a further living room, if required, subject to the usual building regulations. There is also an attractive low maintenance rear garden. Properties in this location are currently in high demand and an early viewing is strongly advised.
Ground Floor
The entrance hall leads into the lounge with space for sofas and further furniture, feature electric fire set in an attractive surround, laminate wood effect flooring. The magnificent dining kitchen which is ideal for entertaining family and friends as well as for every day living is beautifully fitted with wall/base units and wood block work surfaces, integrated oven, microwave oven, slimline dishwasher, fridge/freezer and Belfast style sink. There is space for a washing machine. There is a fitted breakfast bar plus space for a table and chairs, access to cellar.
Lower Ground Floor
The cellar is used for a storage but could be converted to form a further living room if required, subject to usual building regulations.
First Floor
The landing gives loft access. The master bedroom is a large double room with ample room for furniture with a laminate wood effect flooring. The second double bedroom has space for furniture with laminate wood effect flooring. The third single bedroom would also make a great office or dressing room with laminate wood effect flooring. The modern white three piece bathroom suite includes panelled bath with shower, wash hand basin and WC, attractive part tiled walls and attractive flooring.
Outside
Gravelled front with pathway leading to the front door.
Attractive rear courtyard style garden with astro turf which is ideal for summer entertaining.
Additional Information
The vendor informs us the property is Leasehold 999 years with a ground rent of £3 per annum. (subject to solicitors confirmation)
Gas fired central heating
Council Tax Band A
The loft is accessed off the landing which the vendor informs us is part boarded.
Approximate Measurements (Awaiting floor plan)
Lounge 13'3 x 11'3; Dining Kitchen 15'8 x 14'1; Cellar 13'1 x 9'2; Master Bedroom 14'2 x 13'2 max; Bedroom Two 8'6' x 8'6 max; Bedroom Three 8'1 x 6'9
Property Location
Similar Properties
End terrace house For Sale Manchester End terrace house For Sale M25 Manchester new homes for sale M25 new homes for sale Flats for sale Manchester Flats To Rent Manchester Flats for sale M25 Flats to Rent M25 Manchester estate agents M25 estate agents



.png)










