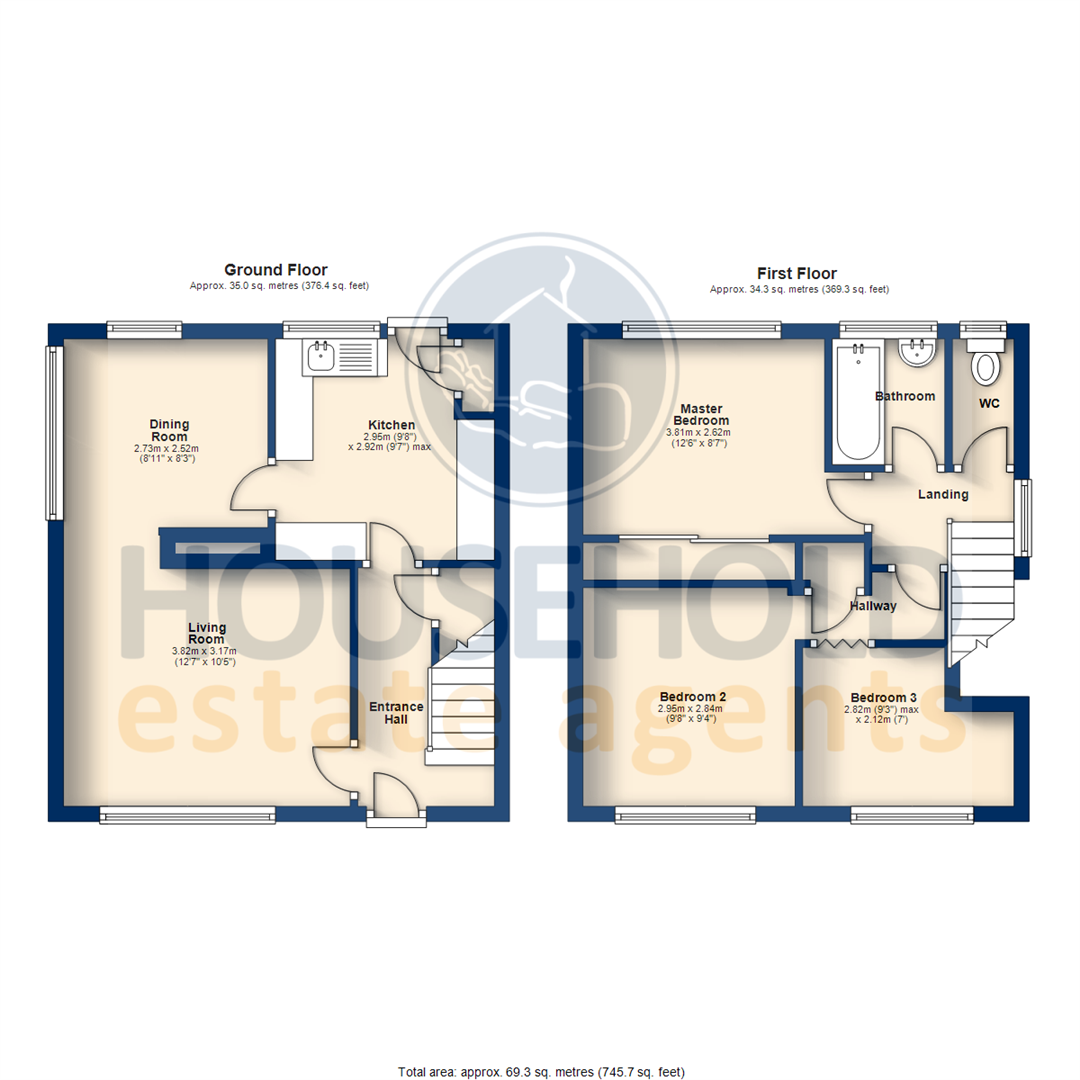3 Bedrooms End terrace house for sale in Sanfoin Road, Luton, Bedfordshire LU4 | £ 240,000
Overview
| Price: | £ 240,000 |
|---|---|
| Contract type: | For Sale |
| Type: | End terrace house |
| County: | Bedfordshire |
| Town: | Luton |
| Postcode: | LU4 |
| Address: | Sanfoin Road, Luton, Bedfordshire LU4 |
| Bathrooms: | 1 |
| Bedrooms: | 3 |
Property Description
Offered for sale with no upper chain and excellent development opportunity located within close proximity to J11 and J11A of the M1!
Household Estate Agents are delighted to bring this three bedroom end of terrace located in Lewsey Farm which benefits from fantastic commuting links and close to Dunstable and Luton, as well as L&D Hospital.
The property does require modernisation throughout and the accommodation comprises entrance hall, living room, dining room, kitchen, first floor landing, master bedroom, inner hall, two further bedrooms, bathroom and separate wc. The property sits on a corner plot and would be perfect for either an extension to the existing property or an additional dwelling (stpp). There is ample parking to the front for numerous vehicles leading to a detached single garage and currently a good size rear garden.
Front
A large frontage offering parking for numerous vehicles leading to a detached single garage and access to the side of the property.
Entrance Hall
Fitted carpet. Radiator. Stairs leading to the first floor landing. Doors to:
Living Room (3.17m x 3.82m (10'5" x 12'6"))
Fitted carpet. Radiator. Fireplace with back boiler behind. TV point. Double glazed window to front aspect. Open doorway to:
Dining Room (2.52m x 2.73m (8'3" x 8'11"))
Fitted carpet. Double glazed windows to side and rear aspect. Radiator. Door to:
Kitchen (2.95m x 2.92m (9'8" x 9'7"))
Fitted with a matching range of base and eye level units with worktop space over, stainless steel sink with mixer tap, plumbing for washing machine, space for fridge, freezer and cooker. Double glazed window to rear. Double glazed door to rear garden.
Landing
Fitted carpet. Double glazed window to side aspect. Doors to:
Master Bedroom (2.62m x 3.81m (8'7" x 12'6"))
Fitted carpet. Double glazed window to rear aspect. Radiator. Built-in double wardrobe with sliding door fronts.
Inner Hallway
Fitted carpet. Door to storage cupboard. Doors to:
Bedroom 2 (2.95m x 2.84m (9'8" x 9'4"))
Fitted carpet. Radiator. Double glazed window to front aspect.
Bedroom 3 (2.12m x 2.82m (6'11" x 9'3"))
Fitted carpet. Double glazed window to front aspect. Radiator.
Bathroom
Two piece comprising deep panelled bath and pedestal wash hand basin, tiled splashbacks. Double glazed window to rear. Radiator.
Wc
Low level wc. Radiator. Double glazed window to rear aspect.
Rear Garden
The rear garden is a generous size as the property is sat on a corner plot, the garden is a mix of lawn areas with patio areas enclosed by mature shrubs and panelled fencing. There is a side access to the front, shed and access to the single garage.
Agents Notes
In our opinion, the plot presents itself to either an extension of the existing dwelling to make it a sizeable property or to build an additional dwelling attached to the existing property (Subject to planning permission). We have been advised by the current Owner that outline planning would cost in the region of £450 and you would then need to seek an Architects services which would mean additional costs.
Contact your local household branch to arrange your viewing today!
Property Location
Similar Properties
End terrace house For Sale Luton End terrace house For Sale LU4 Luton new homes for sale LU4 new homes for sale Flats for sale Luton Flats To Rent Luton Flats for sale LU4 Flats to Rent LU4 Luton estate agents LU4 estate agents



.png)











