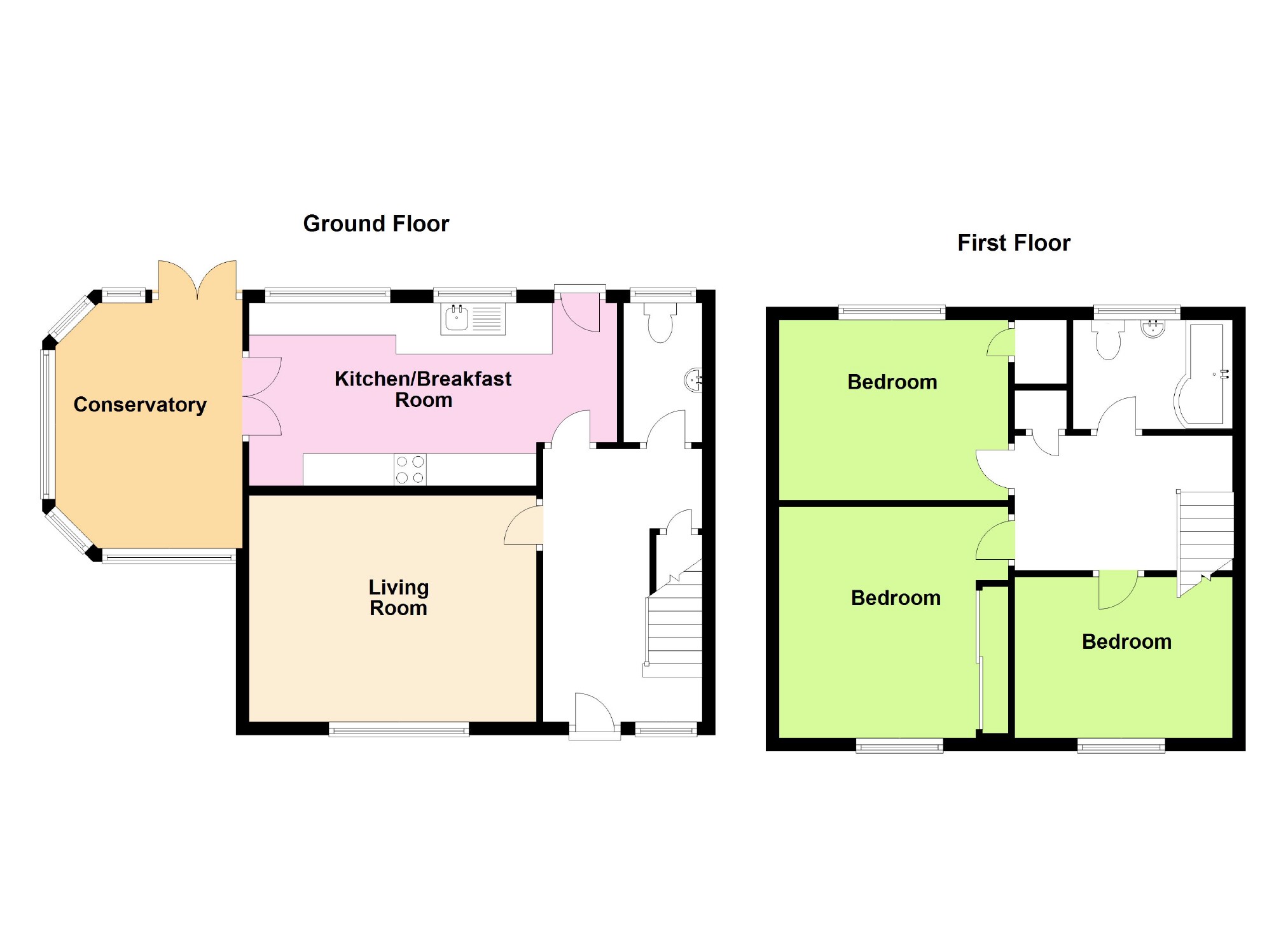3 Bedrooms End terrace house for sale in Scafell Close, Weston-Super-Mare BS23 | £ 225,000
Overview
| Price: | £ 225,000 |
|---|---|
| Contract type: | For Sale |
| Type: | End terrace house |
| County: | North Somerset |
| Town: | Weston-super-Mare |
| Postcode: | BS23 |
| Address: | Scafell Close, Weston-Super-Mare BS23 |
| Bathrooms: | 2 |
| Bedrooms: | 3 |
Property Description
**open day Saturday 23rd 10.00-11.30 strictly by appointment only**A fantastic opportunity to purchase this well presented semi-attached property positioned in a quiet location in a no through road. Internally the property offers spacious living accommodation and is offered to the market with no onward chain complications. In brief spacious entrance hall, cloakroom, lounge, 18' x 9' kitchen breakfast room and conservatory. On the first floor three good size bedrooms and modern bathroom. Outside a large private corner garden and garage. Also benefiting from gas central heating and uPVC double-glazing. Viewing highly recommended.
Entrance Hall (15'2 x 7'6 (4.62m x 2.29m))
Via composite front door with obscured uPVC double-glazed window to side. Textured ceiling with central light. Wall mounted thermostat controller. Telephone point. Real wood flooring. Stairs rising to firs floor with large under stair storage cupboard with cat flap.
Cloakroom
Rear aspect obscured uPVC double-glazed window. Textured ceiling with central light. A fully tiled room with white suite comprising low-level W.C and wall mounted wash hand basin with central mixer tap. Tiled floor.
Lounge (14'7 x 11'6 (4.45m x 3.51m))
Front aspect uPVC double-glazed window with fitted blind. Coved and textured ceiling with central light point. Feature gas coal effect fireplace with marble surround and wooden mantle over. Television and satellite point. Two radiators. Real wood floor.
Kitchen Breakfast Room (18'8 x 9'3 (5.69m x 2.82m))
Rear aspect floor to ceiling uPVC double-glazed window. Additional side aspect uPVC double-glazed window and door leading to rear garden. A lovely kitchen area fitted with an extensive range of modern eye and base level units with rolled edge worktop surface over. Inset single drainer Carron sink with mixer taps and ceramic style splash backs. Built in four ring Baumatic stainless steel gas hob with extractor over. Built in eye level microwave and Neff oven. Integrated dishwasher, space and plumbing for washing machine. Space for tall fridge freezer. Breakfast bar. Tiled floor radiator. Double doors to
Conservatory (12'6 x 9'6 (3.81m x 2.90m))
Of uPVC construction sat on low bearing brick built wall. Pitched roof with light point. High level openings. Power points and television ariel. French door leading to garden area.
First Floor Landing (15'5 x 6'9 (4.70m x 2.06m))
Textured ceiling with central light and loft access. Linen cupboard. Doors to all principal rooms.
Bedroom One (12' x11'9 (3.66m x 3.58m))
Front aspect uPVC double-glazed window. Textured ceiling with central light. Built in double wardrobe with sliding doors. Radiator.
Bedroom Two (11'9 x 9'3 (3.58m x 2.82m))
Rear aspect uPVC double-glazed window. Coved and textured ceiling with central light. Built in cupboard with hanging space. Radiator.
Bedroom Three (10'6 x 9'3 (3.20m x 2.82m))
Front aspect uPVC double-glazed window. Textured ceiling with central light. Radiator. Telephone point.
Bathroom (7'8 x 6' (2.34m x 1.83m))
Rear aspect obscured uPVC double-glazed window. Textured ceiling with central light. A fully tiled room with white suite comprising p-shaped bath with corner mixer taps and wall mounted shower over with hand held and over head shower attachments, low-level W.C and wall mounted wash hand basin with central mixer taps. Shaver point, large heated towel rail and tiled floor.
Rear Garden
A fantastic part of this property probably one of the largest plots on the development. The garden is fully enclosed by high fencing and is laid mainly to lawn with a raised decked area with power points, brick built storage shed, patio area and mature flower and shrub borders.
Directions
From our Weston office on the Boulevard proceed away from the seafront and at the second set of traffic lights turn left up Albert Quadrant onto Arundell Road turn right onto Bristol Road Lower continue along past the turning for Manor Road and turn right into Snowdon Avenue and turn left into Pennine Gardens. Take the right turn into Scaffel Close.
Money Laundering Regulations 2012
Intending purchasers will be asked to produce identification, proof of address and proof of financial status when an offer is received. We would ask for your cooperation in order that there will be no delay in agreeing the sale.
These particulars, whilst believed to be accurate are set out as a general outline only for guidance and do not constitute any part of an offer or contract. Intending purchasers should not rely on them as statements of representation of fact but must satisfy themselves by inspection or otherwise as to their accuracy. No person in this firms employment has the authority to make or give any representation or warranty in respect of the property.
Property Location
Similar Properties
End terrace house For Sale Weston-super-Mare End terrace house For Sale BS23 Weston-super-Mare new homes for sale BS23 new homes for sale Flats for sale Weston-super-Mare Flats To Rent Weston-super-Mare Flats for sale BS23 Flats to Rent BS23 Weston-super-Mare estate agents BS23 estate agents



.png)











