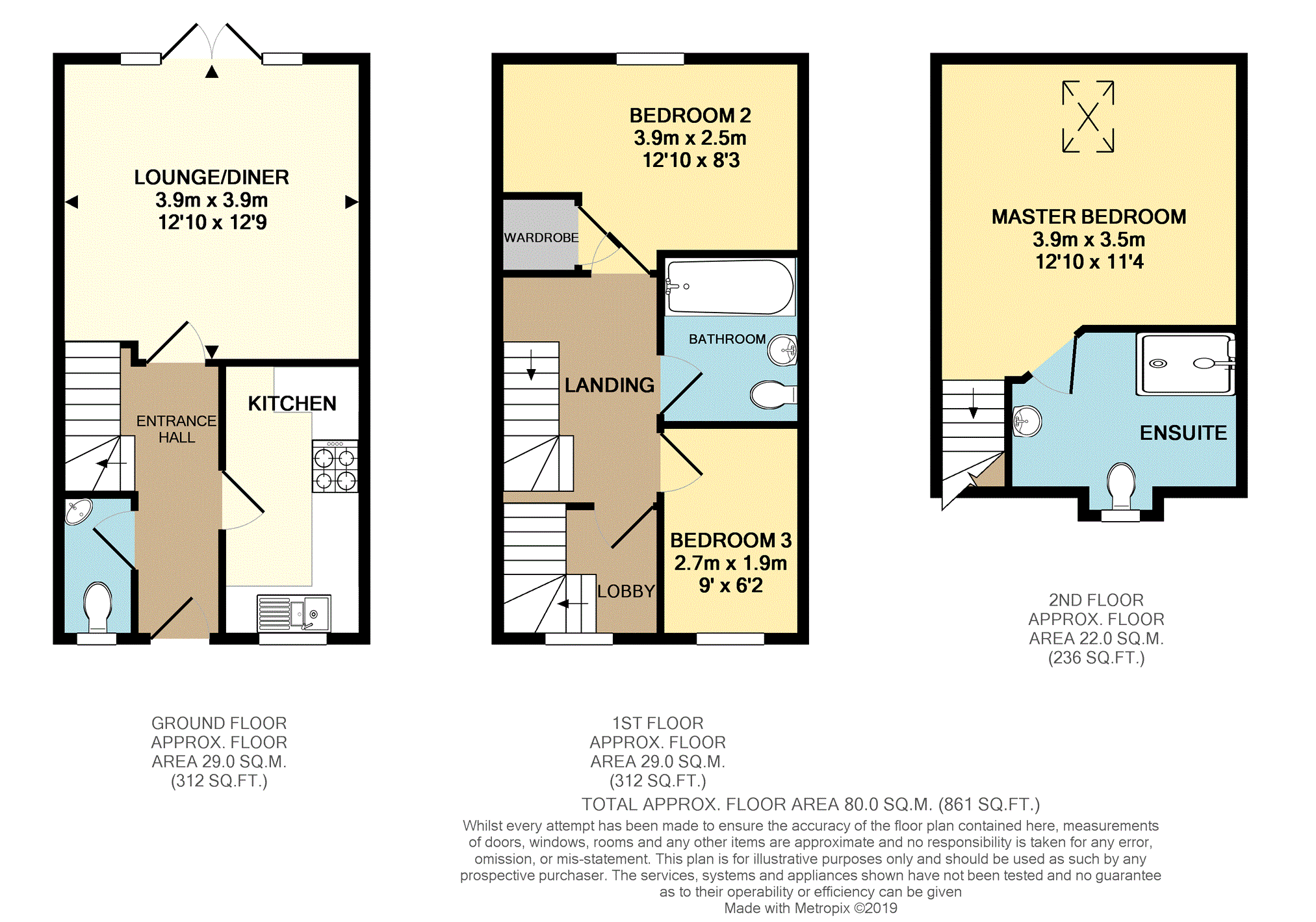3 Bedrooms End terrace house for sale in Sentinel Close, Worcester WR2 | £ 230,000
Overview
| Price: | £ 230,000 |
|---|---|
| Contract type: | For Sale |
| Type: | End terrace house |
| County: | Worcestershire |
| Town: | Worcester |
| Postcode: | WR2 |
| Address: | Sentinel Close, Worcester WR2 |
| Bathrooms: | 2 |
| Bedrooms: | 3 |
Property Description
Purplebricks are delighted to offer for sale this beautifully presented three bedroom end of terrace townhouse benefitting from a corner plot position with a generous rear garden and located in the St. John’s area of Worcester.
The accommodation comprises of an entrance hall, kitchen, lounge / dining room and downstairs cloakroom to the ground floor, two bedrooms and family bathroom to the first floor and master suite with en-suite shower room to the second floor.
Externally can be found driveway parking to the side of the property for two cars and a generous rear garden.
The property also benefits from gas central heating, double glazing throughout and access to a high speed fibre internet connection.
There is a wide range of local amenities which include the University of Worcester, Oldbury Road Campus, various convenience stores and wider shopping facilities within the nearby St Johns centre.
Entrance Hall
Having a secure entrance door into, doors to the kitchen, lounge / dining room and downstairs cloakroom, radiator and stairs to the first floor with a storage area underneath.
Downstairs Cloakroom
Having a corner hand wash basin, W.C., an obscured double glazed window to the front elevation and a radiator.
Kitchen
Having a modern range of matching wall and base units with rolled edge work surfaces over, 4 ring gas hob, electric oven, extractor hood and fan, stainless steel sink 1 & ½ kitchen sink and drainer with mixer tap over, space and plumbing for a washing machine and dishwasher, space for a freestanding fridge / freezer, radiator, tiled flooring and a double glazed window to the front elevation.
Lounge/Dining Room
A bright room having double glazed French doors to the rear garden with side panel windows, a wall mounted T.V. Point and two radiators.
First Floor Landing
Having stairs to ground floor and doors to bedroom two, bedroom three, the lobby area and the family bathroom.
Bedroom Two
Having a double glazed window to the rear elevation, access to a built-in wardrobe and a radiator.
Bedroom Three
Having a double glazed window to the front elevation and a radiator.
Family Bathroom
Having an obscured double glazed window to the side elevation, pedestal hand wash basin, W.C., panelled bath with mixer tap and shower attachment, tiled flooring, extractor fan and a radiator.
Lobby
Having stairs to the second floor master suite and a double glazed window to the front elevation.
Master Bedroom
Having a Velux window to the rear elevation, T.V. Point, radiator and doors to the en-suite shower room.
Master En-Suite
Having an obscured double glazed window to the front elevation, pedestal hand wash basin, W.C., large shower cubicle with a mains powered shower over, tiled flooring, extractor fan and a radiator.
Front
The front of the property consists of a path to the front door, a tarmacadam driveway to the side of the property allowing parking for two cars and gated access to the rear garden.
Rear Garden
The generous and secluded rear garden is completely enclosed having a large patio seating area to the rear of the property, a garden shed, lawn area with bedding areas bordering and gated access to the front.
Property Location
Similar Properties
End terrace house For Sale Worcester End terrace house For Sale WR2 Worcester new homes for sale WR2 new homes for sale Flats for sale Worcester Flats To Rent Worcester Flats for sale WR2 Flats to Rent WR2 Worcester estate agents WR2 estate agents



.png)











