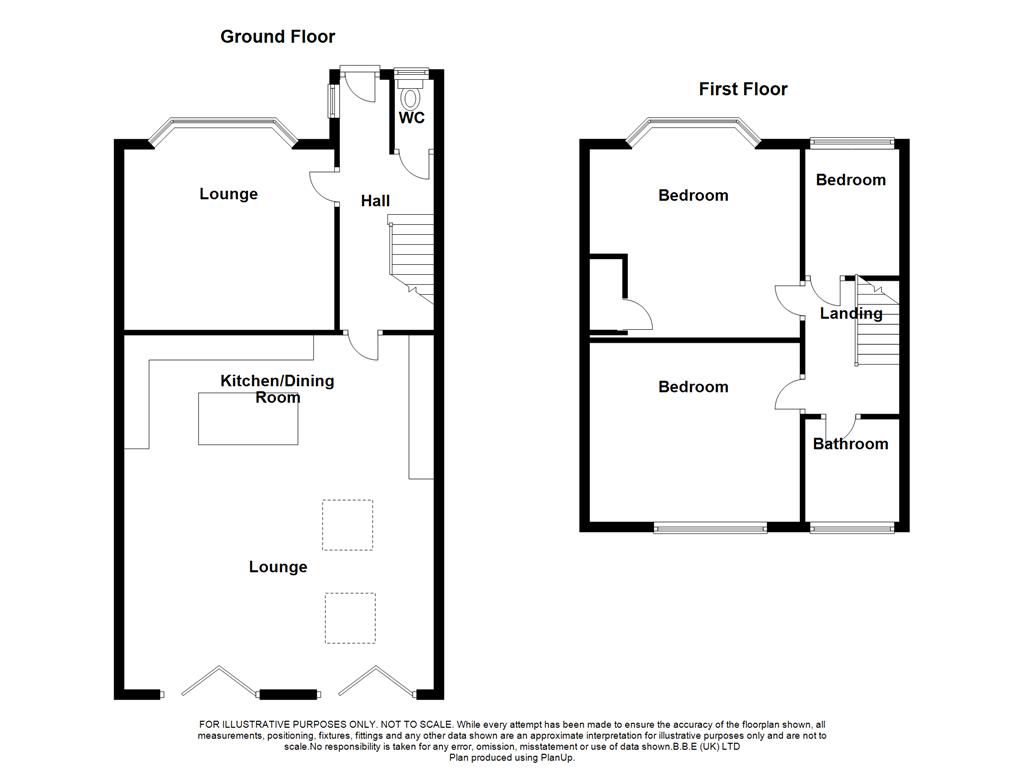3 Bedrooms End terrace house for sale in Severn Drive, Upminster RM14 | £ 550,000
Overview
| Price: | £ 550,000 |
|---|---|
| Contract type: | For Sale |
| Type: | End terrace house |
| County: | Essex |
| Town: | Upminster |
| Postcode: | RM14 |
| Address: | Severn Drive, Upminster RM14 |
| Bathrooms: | 1 |
| Bedrooms: | 3 |
Property Description
Situated within easy access to Engayne Primary School and Hall Mead School and bus routes into Upminster Town Centre and c2c station providing easy access into London is this three bedroom end of terrace family home. The ground floor comprises of a lounge, cloakroom/wc and an open plan kitchen/diner with b-folding doors leading to a landscaped rear garden. Whilst the first floor offers three bedrooms and a modern family bathroom/wc. Externally the property offers off street parking.
Entrance Door To Entrance Hall
17'9 x 6'5.
Double glazed window to side, stairs leading to first floor, radiator, tiled flooring, smooth ceiling with inset spot lights, doors to accommodation.
Ground Floor Cloakroom
4'6 x 2'6.
Double glazed window to front. Suite comprising: Wash hand basin with mixer tap, low level wc. Heated towel rail, tiled flooring, smooth ceiling with inset spotlights.
Lounge
15'3 x 11'4.
Double glazed window to front, radiator, wood flooring, smooth ceiling with cornice coving.
Kitchen/Diner
26'3 x 21'.
Two skylights, double glazed bi-folding doors leading to garden, a range of eye and base level unit with granite work surfaces over, Range Master 6-ring gas cooker with electric oven and grill, tiled flooring with under floor heating, part tiled walls, smooth ceiling with inset spotlights.
First Floor Landing
8'6 x 3'4.
Double glazed window to side, access to loft, laminate flooring, smooth ceiling with inset spotlights, doors to accommodation.
Bedroom One
14' x 11'4.
Double glazed window to front, storage cupboard, radiator, smooth ceiling with cornice coving and inset spotlights.
Bedroom Two
11'4 x 9'9.
Double glazed window to rear, radiator, laminate flooring, smooth ceiling with cornice coving.
Bedroom Three
9'5 x 6'6.
Double glazed window to front, storage cupboard, radiator, laminate flooring, smooth ceiling.
Family Bathroom/wc
6'5 x 5'2.
Double glazed window to rear. Suite comprising: Panelled bath with shower attachment, inset vanity wash hand basin with mixer tap low level wc. Tiled flooring, tiled walls, smooth ceiling.
Rear Garden
25'7 x 22'9.
Mainly laid to Astroturf, side access.
Front Of Property
Block paved providing off street parking.
Directions
Applicants are advised to proceed from Upminster station, turn right proceed to Hall Lane, turn right onto Avon Road, left into Severn Drive where the property can be found on the right hand side.
Property Location
Similar Properties
End terrace house For Sale Upminster End terrace house For Sale RM14 Upminster new homes for sale RM14 new homes for sale Flats for sale Upminster Flats To Rent Upminster Flats for sale RM14 Flats to Rent RM14 Upminster estate agents RM14 estate agents



.png)
