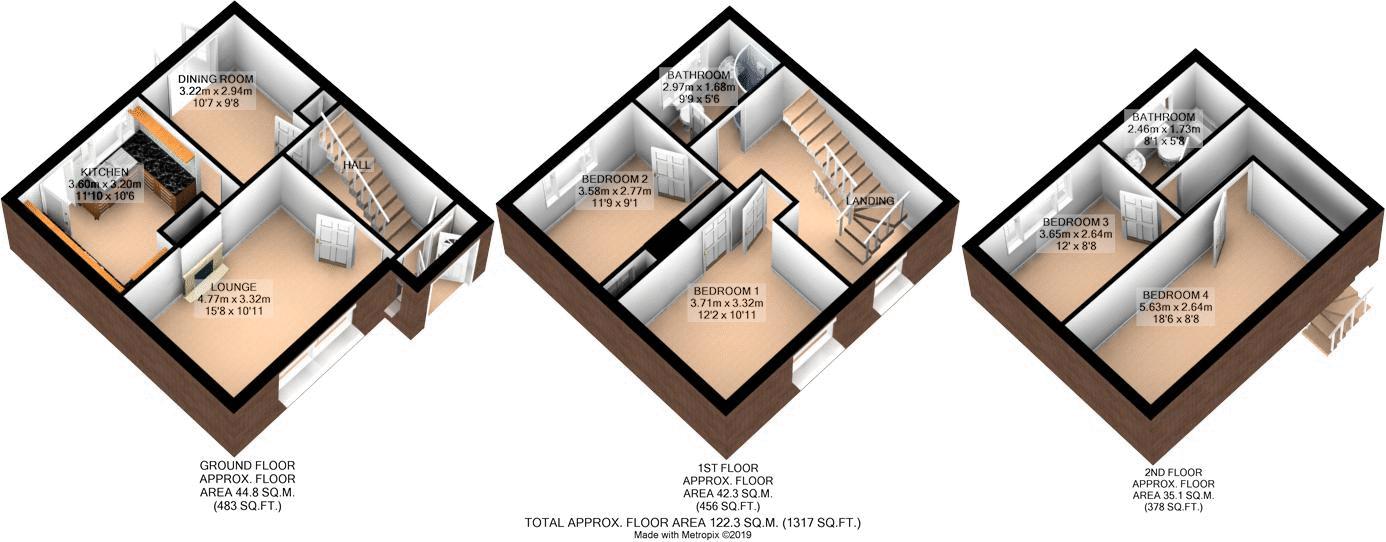4 Bedrooms End terrace house for sale in Seymour Road, Staple Hill, Bristol BS16 | £ 340,000
Overview
| Price: | £ 340,000 |
|---|---|
| Contract type: | For Sale |
| Type: | End terrace house |
| County: | Bristol |
| Town: | Bristol |
| Postcode: | BS16 |
| Address: | Seymour Road, Staple Hill, Bristol BS16 |
| Bathrooms: | 2 |
| Bedrooms: | 4 |
Property Description
Situated a short walk from all of the amenities of Staple Hill, including shops, bus routes, Page Park and the Bristol to Bath cycle path is this deceptively spacious, extended and modernised end of terrace home. In brief the ground floor accommodation comprises porch, hallway, lounge, dining room, and modern kitchen. To the first floor are two double bedrooms and four piece bathroom. There is a large landing with study area which leads up to the second floor which boasts two further double bedrooms and stylish bathroom. Some of the many benefits include, driveway for up to 3 cars, a well constructed double garage accessed via the driveway to side, gas central heating via combination boiler, upvc double glazing and an overhauled roof. Ideal for a growing family looking for a property simply "ready to move in to".
Entrance
Via upvc double glazed double doors to
Entrance Porch
With window and door leading to
Hallway
Service cupboard, radiator, stairs to first floor, doors leading to
Lounge (15' 8'' x 10' 11'' (4.77m x 3.32m))
Upvc double glazed window to front aspect, radiator, electric wood burner effect fire with feature surround.
Dining Room (10' 7'' x 9' 8'' (3.22m x 2.94m))
Upvc double glazed french doors leading on to decking, decorative covered radiator, oak cupboard with shelving to recess, archway leading to
Kitchen (11' 10'' x 10' 6'' (3.60m x 3.20m))
Upvc double glazed window and door to rear aspect, decorative covered radiator, range of wall and base units with rolled edge work surfaces over, inset sink, fitted electric oven, gas hob and extractor, spaces for washing machine and dishwasher, recess with space for fridge freezer, combination boiler, part tiled walls.
First Floor Landing
Upvc double glazed window to front aspect, radiator, space for study area, stairs to second floor, doors to
Bedroom One (12' 2'' x 10' 11'' (3.71m x 3.32m))
Upvc double glazed window to front aspect, radiator, fitted wardrobe.
Bedroom Two (11' 9'' x 9' 1'' (3.58m x 2.77m))
Upvc double glazed window to rear aspect, radiator, fitted cupboard.
Family Bathroom (9' 9'' x 5' 6'' (2.97m x 1.68m))
Obscure upvc double glazed window to rear aspect, towel radiator, bath, w/c, wash hand basin, corner shower enclosure with mains shower over, part tiled walls.
Second Floor Landing
Velux window to front aspect, doors leading to
Bedroom Three (12' 0'' x 8' 8'' (3.65m x 2.64m))
Upvc double glazed window to rear aspect, radiator.
Bedroom Four (18' 6'' x 8' 1'' (5.63m x 2.46m))
Some limited head height, dual velux windows to front aspect, radiator, storage cupboards to eaves.
Bathroom (8' 1'' x 5' 8'' (2.46m x 1.73m))
Obscure upvc double glazed window to rear aspect, towel radiator, bath with shower mixer, w/c, wash hand basin, part tiled walls.
Front
Open plan, laid to paving with parking for up to three cars, with driveway to side leading to gate to rear garden and double garage, flower bed.
Double Garage (22' 1'' x 19' 2'' (6.73m x 5.84m))
With pitched roof, power and lighting and up and over door. Room for two cars and storage.
Rear Garden
Paved drive/patio, mainly laid to lawn with steps to decked area with fencing.
Property Location
Similar Properties
End terrace house For Sale Bristol End terrace house For Sale BS16 Bristol new homes for sale BS16 new homes for sale Flats for sale Bristol Flats To Rent Bristol Flats for sale BS16 Flats to Rent BS16 Bristol estate agents BS16 estate agents



.png)










