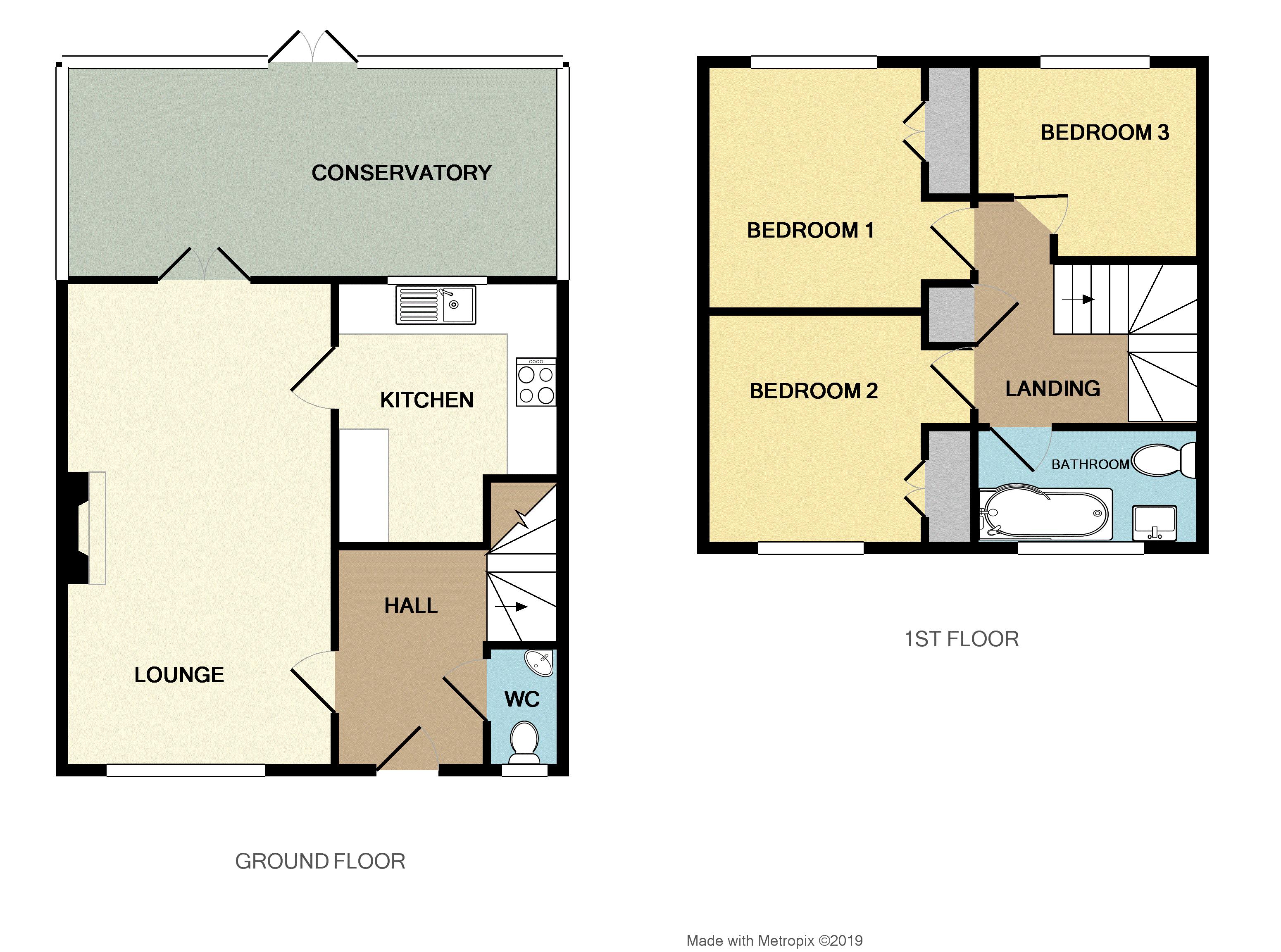3 Bedrooms End terrace house for sale in Shaw Close, Mangotsfield, Bristol BS16 | £ 275,000
Overview
| Price: | £ 275,000 |
|---|---|
| Contract type: | For Sale |
| Type: | End terrace house |
| County: | Bristol |
| Town: | Bristol |
| Postcode: | BS16 |
| Address: | Shaw Close, Mangotsfield, Bristol BS16 |
| Bathrooms: | 1 |
| Bedrooms: | 3 |
Property Description
Ideal property for first time buyers & growing families! 3 bedrooms! Single garage! 2 off street parking spaces! 2 reception rooms!
Blue Sky are delighted to welcome to the market this 3 bedroom end of terraced house situated on the edge of Mangotsfield, Bristol. Located within easy access to all local schools and amenities, with the added benefit of links to the A4174 ring road and the M4/M5 motorways for commuters. The accommodation consists of; entrance hall, cloakroom, lounge, kitchen and conservatory on the ground floor, to the first floor is the landing, bathroom and bedrooms 1,2 and 3. Added benefits include ample off street parking of a single garage and two off street parking spaces, an easy to maintain rear garden, uPVC double glazing throughout and a newly fitted gas Combi boiler. This property is a must see for all looking for spacious living and will be top of your to view list!
Entrance Hall (9' 2'' x 4' 8'' (2.80m x 1.43m))
UPVC double glazed door into the hall. Stairs leading to the first floor. Wood effect flooring. Wall mounted radiator. Ceiling light.
Cloakroom (5' 0'' x 3' 0'' (1.53m x 0.91m))
Obscured double glazed window to the front. Consists of W/C and wash hand basin. Tiled flooring. Partially tiled splash backs. Wall mounted radiator. Ceiling light.
Lounge (19' 5'' x 10' 11'' (5.92m x 3.33m))
UPVC double glazed window to the front. Double doors leading to the conservatory. Gas fireplace with surround (currently not connected). TV point. Wood effect flooring. Two wall mounted radiator. Wall lights.
Kitchen (10' 7'' x 9' 1'' (3.22m x 2.76m))
UPVC double glazed window to the rear. The kitchen consists of sink with mixer taps and drainer, electric cooker and hob with extractor hood above, space for washing machine, dishwasher and fridge/freezer. Matching wall and base units with worktops. Partially tiled splash backs. Tile effect flooring. Ceiling spotlights.
Conservatory (9' 4'' x 21' 3'' (2.84m x 6.47m))
UPVC double glazing surround with double doors to the rear. Under floor heating system with panel fitted to wall. TV point. Tiled flooring. Wall lights.
Landing (8' 5'' x 8' 5'' (2.57m x 2.57m))
Stairs leading from the ground floor to the first floor. Airing cupboard holds the gas combi boiler and a wall mounted radiator. Loft access. Access to the bathroom and bedrooms 1,2 and 3. Ceiling light.
Bedroom 1 (10' 0'' x 10' 8'' (3.05m x 3.25m))
UPVC double glazed window to the rear. Built in wardrobes. TV point. Wood effect flooring. Wall mounted radiator. Ceiling light.
Bedroom 2 (9' 1'' x 10' 8'' (2.77m x 3.25m))
UPVC double glazed window to the front. Built in wardrobes. TV point. Wood effect flooring. Wall mounted radiator. Ceiling light.
Bedroom 3 (7' 10'' x 8' 6'' (2.39m x 2.60m))
UPVC double glazed window to the rear. Wood effect flooring. Wall mounted radiator. Ceiling light.
Bathroom (4' 11'' x 8' 4'' (1.50m x 2.54m))
Obscured uPVC double glazed window to the front. The bathroom consists of bath with shower above, wash hand basin, W/C and chrome heated towel rail. Wall mounted cupboard and mirror. Extractor fan. Tiled splash backs. Tile effect flooring. Ceiling lights.
Front Garden
Mainly gravel with path to front door. Side access to the rear. Outside lighting.
Rear Garden
Mainly laid to lawn with patio, gravel and decking areas. Enclosed via fencing. Outside water tap. Outside lighting. Access to the garage and gate leading to the parking.
Garage (17' 1'' x 8' 2'' (5.21m x 2.50m))
Single garage with up and over door. Access from the garden and rear. Electrics and lights.
Parking
Two off street parking spaces, one infront of the garage and the second is in an allocated bay opposite (2nd space in from the left).
Property Location
Similar Properties
End terrace house For Sale Bristol End terrace house For Sale BS16 Bristol new homes for sale BS16 new homes for sale Flats for sale Bristol Flats To Rent Bristol Flats for sale BS16 Flats to Rent BS16 Bristol estate agents BS16 estate agents



.jpeg)











