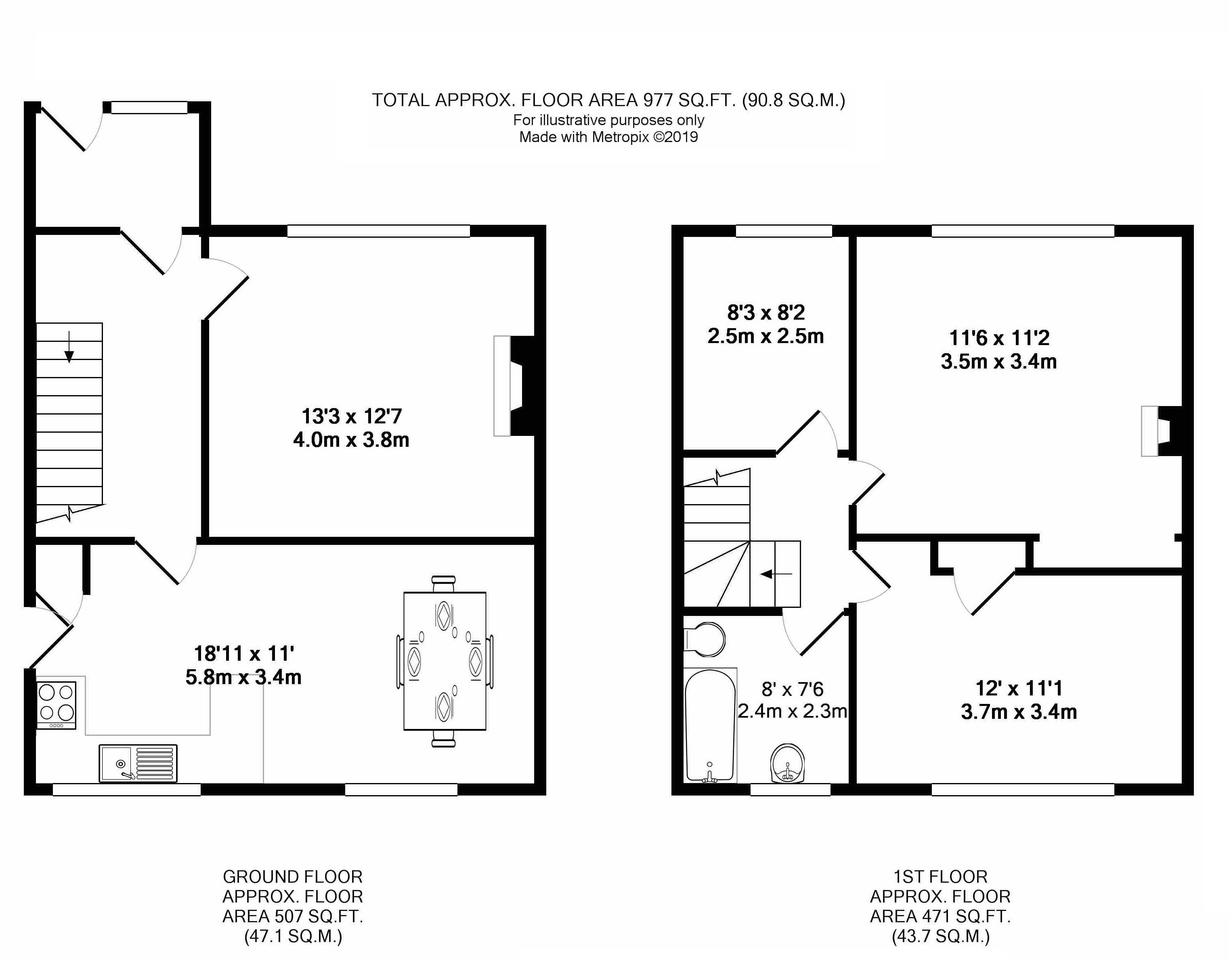3 Bedrooms End terrace house for sale in Sheepwood Road, Henbury, Bristol BS10 | £ 220,000
Overview
| Price: | £ 220,000 |
|---|---|
| Contract type: | For Sale |
| Type: | End terrace house |
| County: | Bristol |
| Town: | Bristol |
| Postcode: | BS10 |
| Address: | Sheepwood Road, Henbury, Bristol BS10 |
| Bathrooms: | 1 |
| Bedrooms: | 3 |
Property Description
A well maintained three bedroom end of terrace family home set back off Sheepwood Road. The welcoming hallway leads to the lounge and open plan kitchen dining room. To the first floor are two double bedrooms, one single bedroom and a family bathroom. Externally, there is a private south facing family garden measuring in excess of 12m. Also benefitting from gas central heating, double glazing throughout and is positioned centrally within close proximity to Westbury-on-Trym village which is within ease of access of public transport routes, M4/M5 motorway networks and a five minute walk to Blaise Primary School.
Front Of Property
A central pathway leading to the front door separating a gravelled and well maintained lawned area with fence panels to side and secure wooden gate providing side access.
Entrance Porch
Accessed via obscured double glazed door with triple aspect double glazed windows, laminate flooring and multi-pane door leading to hallway.
Hallway
A welcoming hallway with stairs rising to first floor, radiator, access to understairs storage housing consumer unit with gas and electric meter and doors to ground floor rooms.
Lounge (13' 3" x 12' 7" (4.03m x 3.84m))
(to maximum points)
Double glazed window to front, radiator and television point.
Kitchen Dining Room (18' 11" x 11' 0" (5.76m x 3.36m))
(to maximum points)
Two double glazed windows to rear, obscured door to side leading to rear garden, fitted kitchen comprising matching wall and base units, laminate worktop surfaces over incorporating stainless steel sink and drainer with mixer tap over, integrated oven with four ring gas hob, stainless steel upstand with extractor canopy above, space and plumbing for washing machine and full height fridge freezer, cupboard housing Worcester gas combination boiler, tiled splashbacks, tiled flooring, access to understairs pantry, radiator and ample space for dining room table and chairs.
First Floor Landing
Double glazed window to side, access to loft and doors to first floor rooms.
Bedroom One (12' 0" x 11' 1" (3.65m x 3.39m))
Double glazed window to rear, radiator, fitted cupboard with overhead storage and additional fitted airing cupboard.
Bedroom Two (11' 6" x 11' 2" (3.51m x 3.41m))
Double glazed window to front, radiator and opening leading to fitted open wardrobe.
Bedroom Three (8' 3" x 8' 2" (2.51m x 2.5m))
Double glazed window to front and radiator.
Family Bathroom (8' 0" x 7' 6" (2.44m x 2.29m))
Double glazed window to side, white three piece suite comprising bath with electric shower over and glass shower screen, low level WC, wash hand basin, tiled splashbacks, tongue and groove style cladding up to dado height and radiator.
Rear Garden
A private and enclosed family sized garden measuring in excess of 12m with a south facing orientation, mainly laid to lawn with barked areas, central pathway leading to outbuilding to rear and side return leading to front of property.
Property Location
Similar Properties
End terrace house For Sale Bristol End terrace house For Sale BS10 Bristol new homes for sale BS10 new homes for sale Flats for sale Bristol Flats To Rent Bristol Flats for sale BS10 Flats to Rent BS10 Bristol estate agents BS10 estate agents



.gif)











