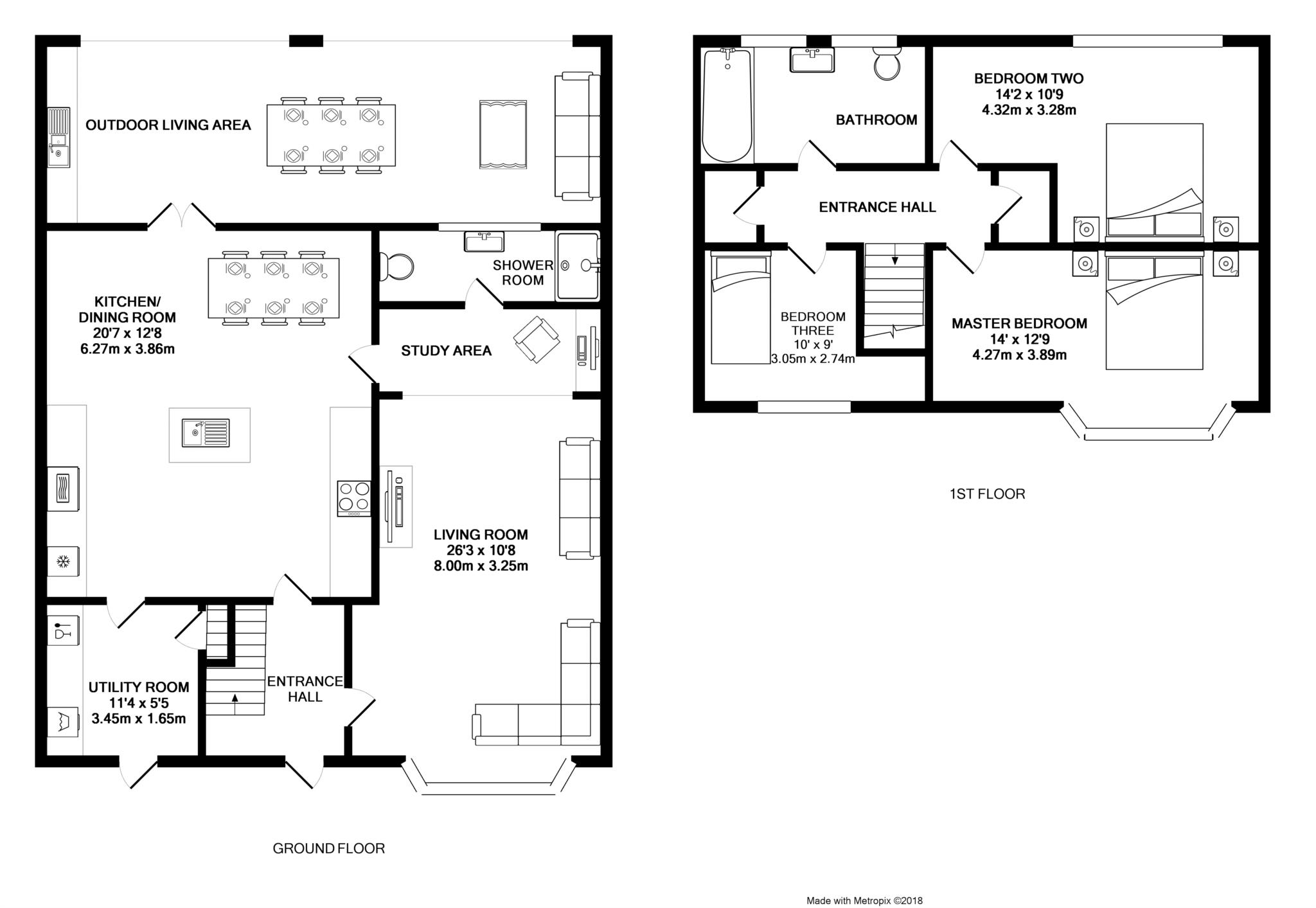3 Bedrooms End terrace house for sale in Shelley Avenue, Bracknell RG12 | £ 365,000
Overview
| Price: | £ 365,000 |
|---|---|
| Contract type: | For Sale |
| Type: | End terrace house |
| County: | Berkshire |
| Town: | Bracknell |
| Postcode: | RG12 |
| Address: | Shelley Avenue, Bracknell RG12 |
| Bathrooms: | 2 |
| Bedrooms: | 3 |
Property Description
** extended & close to town ** A large three bedroom end of terrace family home. The current vendors have extended and improved the property over the years creating a generous amount of living accommodation which includes a large kitchen dining room, utility, and downstairs shower room and a generous living room with study area. Upstairs there are three bedrooms with main family bathroom. Boasting bay windows to the front and off road parking whilst to the rear there is a purpose built outdoor living area which has its own kitchen and prepping facilities. Situated in the desirable area of Bullbrook and only a stones throw away from the newly regenerated Bracknell town centre.
Entance
Stairs rising to first floor, doors to all rooms, radiator.
W.C
Rear elevation double glazed window, low level w.C, built in hand wash basin, separate shower cubicle, fully tiled walls, heated towel rail.
Living Room - 26'3" (8m) x 10'8" (3.25m)
Front elevation double glazed window, wood effect flooring, TV & BT point, two radiators.
Kitchen Dining Room - 20'7" (6.27m) x 12'8" (3.86m)
Rear elevation double glazed double doors to garden, a range of eye and base level kitchen units with rolled edge work surfaces, built in four ring hob with extractor hood over, built in high level double oven and microwave, inset stainless steel sink, space for up right fridge freezer, two radiators.
Utility Room - 11'4" (3.45m) x 5'5" (1.65m)
Front elevation double glazed door, a range of eye and base level kitchen units with rolled edge work surfaces, space and plumbing for washing machine and dish washer, built in understairs cupboard, tiled splash back.
Landing
Built in storage cupboard, built in airing cupboard, doors to all rooms.
Master Bedroom - 14'0" (4.27m) x 12'9" (3.89m)
Front elevation double glazed bay window, radiator.
Bedroom Two - 14'2" (4.32m) x 10'9" (3.28m)
Rear elevation, radiator.
Bedroom Three - 10'0" (3.05m) x 9'0" (2.74m)
Front elevation double glazed window, radiator.
Family Bathroom
Two rear elevation double glazed frosted windows, low level w.C, built in hand wash basin, panel enclosed bath with shower, fully tiled walls, heated towel rail.
Outside
Front
Hedge border and block paved driveway giving walkway to front door.
Rear Garden
Mainly laid to lawn, shed with power, built in kids fun house.
Outside Living Area
Purpose built and covered out door area, tiled flooring and built in kitchen area with bbq and pizza oven, light and power.
Parking
Off road parking for two cars,
Notice
Please note we have not tested any apparatus, fixtures, fittings, or services. Interested parties must undertake their own investigation into the working order of these items. All measurements are approximate and photographs provided for guidance only.
Property Location
Similar Properties
End terrace house For Sale Bracknell End terrace house For Sale RG12 Bracknell new homes for sale RG12 new homes for sale Flats for sale Bracknell Flats To Rent Bracknell Flats for sale RG12 Flats to Rent RG12 Bracknell estate agents RG12 estate agents



.png)











