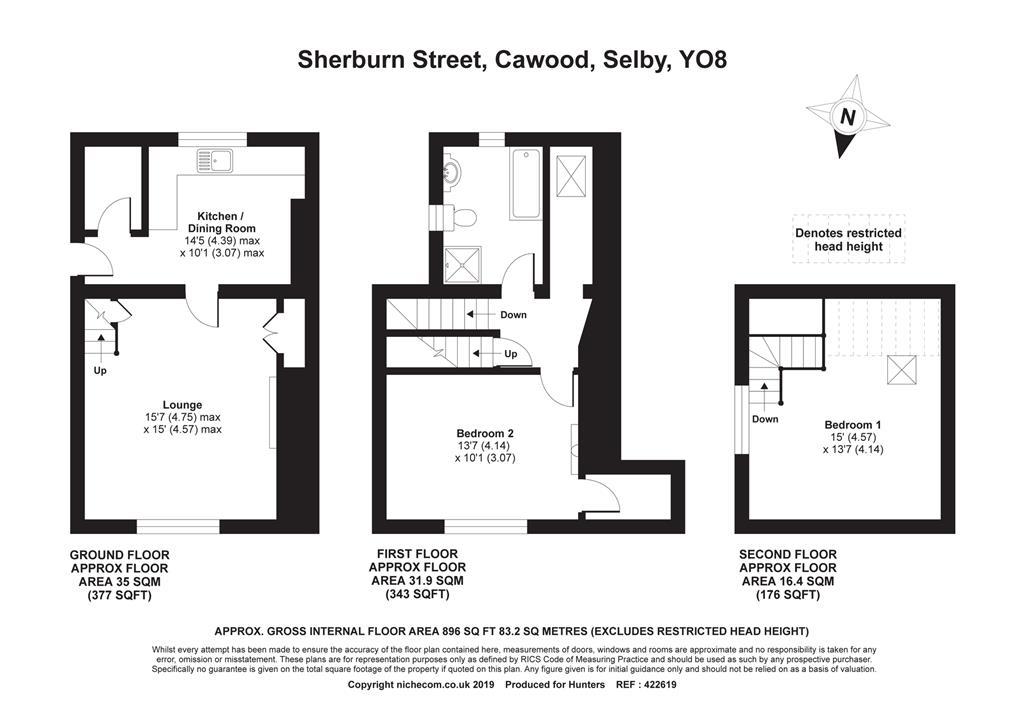2 Bedrooms End terrace house for sale in Sherburn Street, Cawood, Selby YO8 | £ 170,000
Overview
| Price: | £ 170,000 |
|---|---|
| Contract type: | For Sale |
| Type: | End terrace house |
| County: | North Yorkshire |
| Town: | Selby |
| Postcode: | YO8 |
| Address: | Sherburn Street, Cawood, Selby YO8 |
| Bathrooms: | 0 |
| Bedrooms: | 2 |
Property Description
Situated within the popular village of Cawood, Hunters are delighted to be able to offer for sale this delightful two bedroom end terrace property full of character and charm. The property benefits from exposed beams, an oil fire central heating system and UPVC double glazing and briefly comprises a kitchen/diner, lounge with brick fireplace with wood burning stove, two bedrooms, and a bathroom. Outside here is a rear garden laid predominately to lawn with mature shrubs and parking for two cars. Viewing comes highly recommended. Call Hunters Selby on , seven days a week to book a viewing.
Location
Cawood is a Saxon village, containing the Grade 1 listed Cawood Castle, which was home to the Archbishops of York for 500 years. Within the village there is a post office, general store, hairdressers and a selection of pubs. Education is provided by the local Cawood Primary School, which is rated good by Ofsted. The regular bus service between Selby and York runs through the village, providing excellent transport links.
Direction
Leave Selby on the Wistow Road signposted B1223, proceeding through the village of Wistow and into Cawood, at the roundabout turn right and continue onto Thorpe Lane. At the traffic lights turn left onto Sherburn Street where the property can be located on the left hand side.
Kitchen/diner
4.39m (14' 5") x 3.07m (10' 1")
Fitted with a range of base and wall mounted cupboard units with matching preparation surfaces, electric hob, electric oven, extractor fan, Belfast sink, central heating boiler, window to rear elevation, door to side elevation.
Lounge
4.75m (15' 7") x 4.57m (15' 0")
Exposed feature beam, brick fire surround with log burning stove, storage cupboard, television point, radiator, window to front elevation.
Stairs to first floor
landing
Exposed feature beams, velux window, reading area.
Bedroom 1 (top floor)
4.60m (15' 1") x 4.14m (13' 7")
Exposed feature beams, radiator, velux window and window to side elevation.
Bedroom 2
4.14m (13' 7") x 3.07m (10' 1")
Exposed feature beams, feature fireplace, storage cupboard, radiator, window to front elevation.
Bathroom
White suite comprising free standing claw foot bath with hand held shower over, vanity unit housing in-set wash hand basin with cupboards underneath, push button w.C., separate shower cubicle, heated towel rail, windows to side and rear elevation.
Outside
There is a rear garden laid predominately to lawn with mature shrubs and a timber shed. To the rear is parking for two cars.
Shared access leads down the side of the property.
General note
Rights of access over driveway, subject to number 17 Sherburn Street having right of access over drive.
There is flying freehold over number 17.
Property Location
Similar Properties
End terrace house For Sale Selby End terrace house For Sale YO8 Selby new homes for sale YO8 new homes for sale Flats for sale Selby Flats To Rent Selby Flats for sale YO8 Flats to Rent YO8 Selby estate agents YO8 estate agents



.png)






