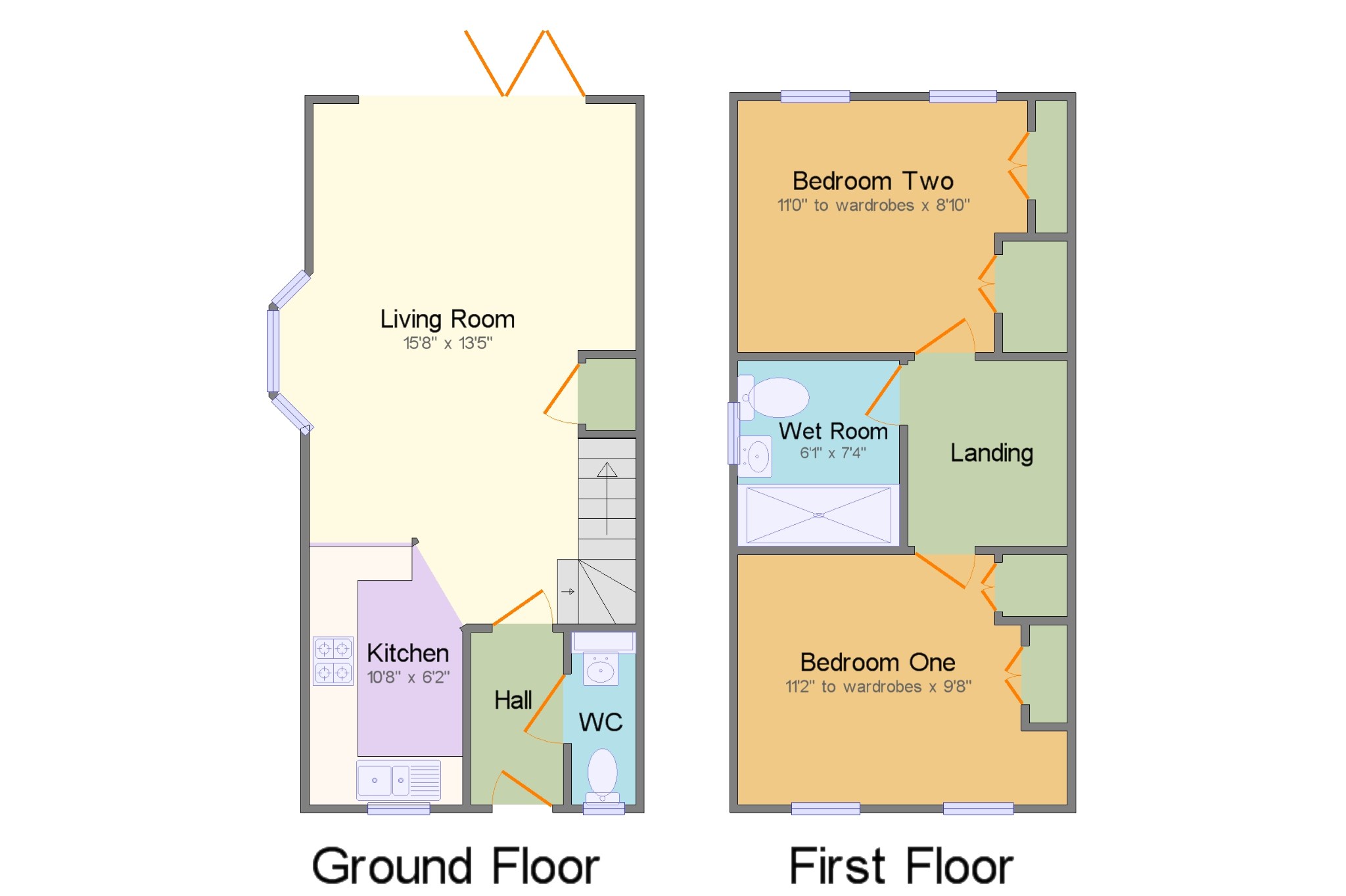2 Bedrooms End terrace house for sale in Shoebury Garrison, Shoeburyness, Essex SS3 | £ 310,000
Overview
| Price: | £ 310,000 |
|---|---|
| Contract type: | For Sale |
| Type: | End terrace house |
| County: | Essex |
| Town: | Southend-on-Sea |
| Postcode: | SS3 |
| Address: | Shoebury Garrison, Shoeburyness, Essex SS3 |
| Bathrooms: | 1 |
| Bedrooms: | 2 |
Property Description
Abbotts are delighted to welcome to the market this fantastic two double bedroom end of terrace house situated on the sought after Shoebury Garrison with easy access to Shoebury Beach, Nature Reserve and Shoeburyness Station to perfect first time buyers, commuters or those looking to downsize in style.This attractive property with favoured south backing and end terrace position with extra side bay and window for an abundance of natural light, comes with a modern open plan living room with lounge and dining areas including bi-fold doors seamlessly leading to the landscaped and low maintenance rear garden, a modern fitted kitchen and ground floor cloakroom. To the first floor are the two spacious bedrooms with built-in wardrobes and a wet room style shower room. This superb home further benefits from two allocated parking spaces, smooth plastered walls and ceilings, double glazed sash windows, gas central heating and plenty of storage space.
Hall x . Front door opening to the front garden, doors leading to the living room and ground floor cloakroom
Ground Floor Cloakroom x . Low level WC, wash hand basin, obscure double glazed sash window facing the front.
Living Room15'8" x 13'5" (4.78m x 4.1m). Smooth plastered walls and ceiling, sash style double glazed bay window facing the side to make a dining area, bi-fold doors facing the rear opening onto the rear garden, stairs with balustrade leading to the first floor, built-in under stair storage cupboard, radiators, opening to the kitchen.
Kitchen10'8" x 6'2" (3.25m x 1.88m). Fitted wall and base units and drawers, complementary under unit spotlights, fitted work surfaces and upstands, one and a half sink and drainer with mixer tap, electric oven, gas hob, over hob extracted hood and stainless steel splashback, integrated fridge/freezer, smooth plastered walls and ceiling, double glazed sash window facing the front, downlights, radiator.
Landing x . Timber balustrade, access to the first floor accommodation.
Bedroom One11'2" x 9'8" (3.4m x 2.95m). Smooth plastered walls and ceiling with feature wallpapering to one wall, two double glazed sash windows facing the front, built-in wardrobe and cupboard, radiator.
Bedroom Two11' x 8'10" (3.35m x 2.7m). Smooth plastered walls and ceiling, two double glazed sash windows facing the rear overlooking the garden, built-in wardrobes and cupboard, radiator.
Wet Room6'1" x 7'4" (1.85m x 2.24m). Wet room style shower with seat, low level WC, pedestal wash hand basin, tiled walls, obscure double glazed window facing the side.
Garden x . Measuring approximately 45ft. Landscaped South facing low maintenance style garden being laid with paving and complemented by flower beds to borders, shed to the rear.
Parking x . Residents parking area located to the end of the terrace with two allocated parking spaces.
Property Location
Similar Properties
End terrace house For Sale Southend-on-Sea End terrace house For Sale SS3 Southend-on-Sea new homes for sale SS3 new homes for sale Flats for sale Southend-on-Sea Flats To Rent Southend-on-Sea Flats for sale SS3 Flats to Rent SS3 Southend-on-Sea estate agents SS3 estate agents



.png)











