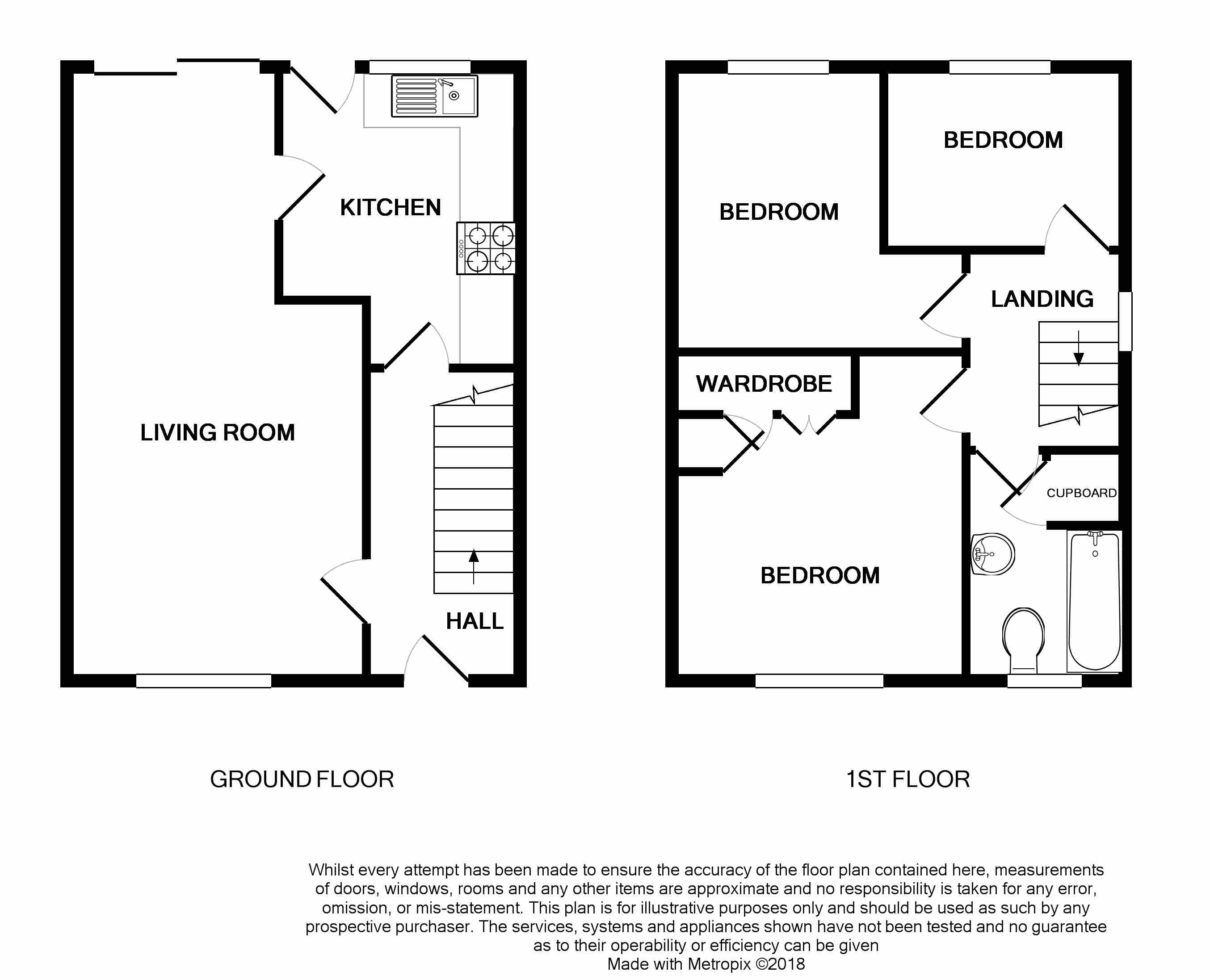3 Bedrooms End terrace house for sale in Side Lane, Longwood, Huddersfield HD3 | £ 150,000
Overview
| Price: | £ 150,000 |
|---|---|
| Contract type: | For Sale |
| Type: | End terrace house |
| County: | West Yorkshire |
| Town: | Huddersfield |
| Postcode: | HD3 |
| Address: | Side Lane, Longwood, Huddersfield HD3 |
| Bathrooms: | 1 |
| Bedrooms: | 3 |
Property Description
** for sale three bedroom end town house ** gardens / off road parking / detached garage ** pleasant views across open fields to rear ** This well presented home is situated in a desirable residential area and ideally placed for local shops and well renowned schools. The property is an ideal purchase for a first or second time buyer, having the benefit of double glazing throughout, gas fired central heating system and security alarm. Garden and drive to front, south facing private garden to the rear and detached garage. The accommodation briefly comprises: Ground floor, entrance hall, open plan lounge /diner and kitchen. First floor, two double bedrooms, single bedroom and family bathroom. Garden and drive with off road parking to the front and enclosed garden and garage to the rear. An internal inspection is highly recommended. Viewing by arrangement with Holroyd & Co
Entrance Hall
The property is entered through a timber and glazed panelled door into the hallway.
There is a central heating radiator, coat hanging rail, useful under stairs storage cupboard, ceiling light and staircase rising to the first floor.
Doors lead into the lounge and kitchen.
Lounge Diner (7.10m (23' 3") x 3.34m (10' 11"))
Open plan lounge diner where the focal point to the lounge area is an Adams style fire surround with marble hearth and back and coal effect living flame gas fire.
A double glazed window in a hard wood frame looks out the drive and garden to the front.
There is a central heating radiator, TV and telephone connection points, wall light, coving and ceiling light.
Dining Area
Central heating radiator, coving and ceiling light and sliding patio doors opening into the rear garden.
Door to kitchen.
Kitchen (3.21m (10' 6") x 2.69m (8' 10"))
Fitted with a range of wall, base and drawer units in white with contrasting work tops, inset single drainer sink with mixer tap and tiling to splash backs.
Integrated four ring Bosch gas hob with extractor hood and under counter fan assisted Bosch electric oven.
Plumbing is available for a washing machine and there is space for a tall fridge freezer. Wall mounted Worcester combination boiler.
Central heating radiator, ceiling light and Upvc double glazed window to the rear elevation.
Timber and glazed door to the rear entrance.
Stairs To First Floor
A staircase with wooden spindle banister rises to the first floor landing.
Landing
Having a double glazed window in a hard wood frame to the side elevation and providing access to an insulated loft.
Bedroom One (3.77m (12' 4") to widest x 3.16m (10' 4"))
Fitted with a range of modern floor to ceiling wardrobes in a light wood effect finish, two three drawer packs with dressing table top over, matching headboard and bedside cabinets.
Central heating radiator, ceiling light and double glazed window in a hard wood frame to the front elevation.
Bedroom Two (3.14m (10' 4") x 2.39m (7' 10"))
Set to the rear of the property where a Upvc double glazed window provides pleasant views across open fields.
There is a central heating radiator and ceiling light.
Bedroom Three (2.69m (8' 10") x 1.99m (6' 6"))
Having a central heating radiator, ceiling light and Upvc double glazed window to the rear elevation, sharing the views.
Bathroom (1.92m (6' 4") x 1.67m (5' 6"))
Three piece suite comprising: Low level WC, pedestal hand wash basin and panelled bath with thermostatic shower.
Partially tiled walls, extractor fan and shaving point with light.
Useful over stairs storage cupboard, central heating radiator, ceiling light and frosted double glazed window in hard wood frame.
External Front
To the front of the property is a tarmac drive for off road parking, lawned garden with established plants and shrubs and paved pathway to front and side of the property.
External Side
A gated paved pathway leads to the rear of the property.
External Rear
Private enclosed south facing garden, with paved patio, lawn, mature shrubs and plants.
Fenced boundary and gate to side entrance leading to the garage.
Detached Garage
Detached garage with up and over door.
Directions
Leaving Huddersfield Town Centre on the A62, continue to the signpost for Milnsbridge. Bear right onto Whiteley Street and follow the road round onto Market Street. At the traffic lights go straight ahead, then bear left onto Dale Street, then turn left up Ben Lane.
At the top of Benn Lane turn sharp left onto Side Lane where the property can be located on the right hand side easily be identified by our sale board.
Property Location
Similar Properties
End terrace house For Sale Huddersfield End terrace house For Sale HD3 Huddersfield new homes for sale HD3 new homes for sale Flats for sale Huddersfield Flats To Rent Huddersfield Flats for sale HD3 Flats to Rent HD3 Huddersfield estate agents HD3 estate agents



.png)










