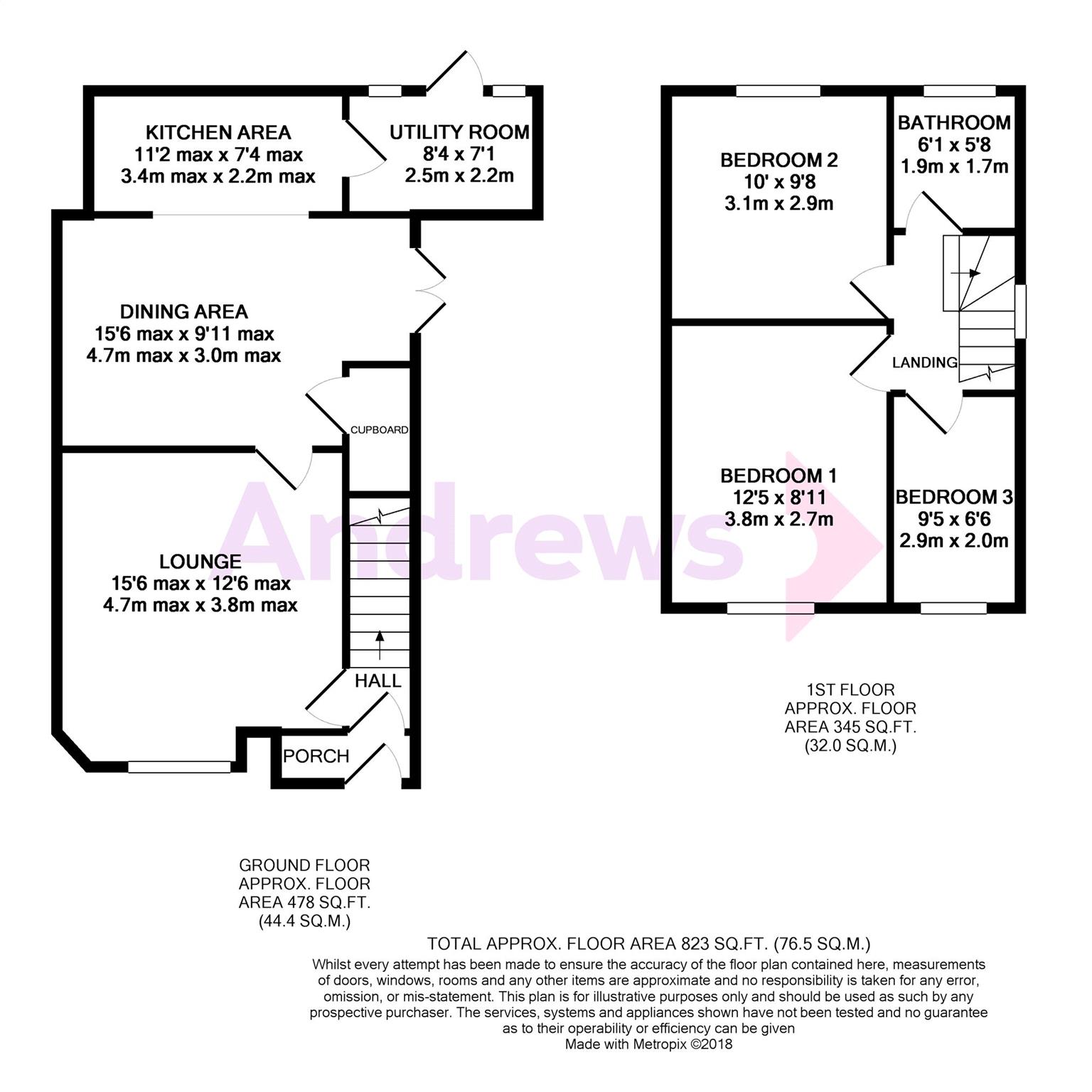3 Bedrooms End terrace house for sale in Silbury Road, Ashton Vale, Bristol BS3 | £ 320,000
Overview
| Price: | £ 320,000 |
|---|---|
| Contract type: | For Sale |
| Type: | End terrace house |
| County: | Bristol |
| Town: | Bristol |
| Postcode: | BS3 |
| Address: | Silbury Road, Ashton Vale, Bristol BS3 |
| Bathrooms: | 1 |
| Bedrooms: | 3 |
Property Description
Set on Silbury Road, a three bedroom family home, presented and maintained to a modern style with a location to match the presentation.
Ashton Vale has become a popular area with families and first time buyers thanks to being tucked away from the noise of the city, yet close enough to enjoy the benefits of North Street (1.1 mile) and the city centre (2.2 miles on foot).
The property itself benefits from a separate porch and hallway leading to a bay fronted lounge, then in turn to the lovely open plan kitchen and dining area, with a useful, separate utility room. Upstairs has three bedrooms, and a white suite bathroom. Outside, a beautifully landscaped 61'7 x 25'10 rear garden is complimented by a side patio area.
As this is a leasehold property you are likely to be responsible for management charges and ground rent. You may also incur fees for items such as leasehold packs and in addition you will also need to check the remaining length of the lease. You must therefore consult with your legal representatives on these matters at the earliest opportunity before making a decision to purchase
Porch
Double glazed door to entrance hall.
Entrance Hall
Staircase.
Lounge (4.72m max x 3.81m)
Radiator, feature fireplace with fitted fire, tv point, power points.
Dining Area
Radiator, power points, under stairs cupboard housing gas combi boiler, open to kitchen, French doors to enclosed south facing patio.
Kitchen Area (2.24m max x 3.40m max)
Double glazed window, 2 velux windows, part tiling to walls, single bowl inset sink unit with cupboards under, range of base units, cupboards and drawers, range of matching wall units, laminated worktops, inset electric hob, fitted electric oven, integrated dishwasher, integrated fridge, integrated wine cooler, power points.
Utility Room (2.54m x 2.16m)
Double glazed window, single bowl inset sink unit, plumbed for washing machine, laminated worktops, power points, double glazed door to garden.
Bedroom 1 (3.81m x 2.72m)
Double glazed window, radiator, power points.
Bedroom 2 (2.95m x 3.05m)
Double glazed window, radiator, power points.
Bedroom 3 (2.87m x 1.98m)
Double glazed window, radiator, power points.
Bathroom (1.73m x 1.85m)
Double glazed window, panelled bath with shower over, pedestal hand wash basin, wc.
Front Garden
Trees and shrubs.
Side Patio (5.38m x 2.51m)
Gated side access.
Rear Garden (18.77m x 7.87m)
Fences to side and rear, lawn, patio, gated side access.
Property Location
Similar Properties
End terrace house For Sale Bristol End terrace house For Sale BS3 Bristol new homes for sale BS3 new homes for sale Flats for sale Bristol Flats To Rent Bristol Flats for sale BS3 Flats to Rent BS3 Bristol estate agents BS3 estate agents



.png)











