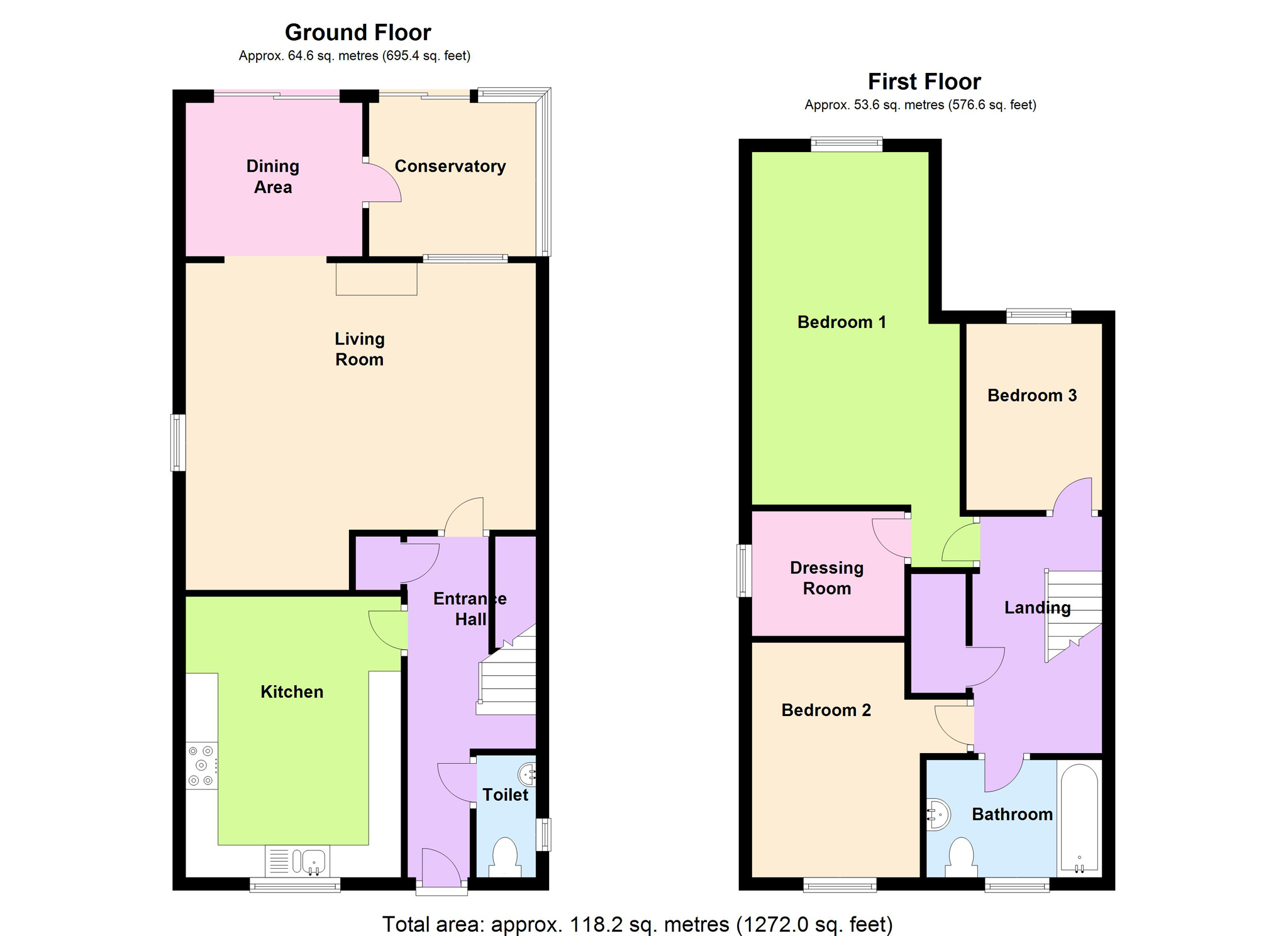3 Bedrooms End terrace house for sale in Silver Street, Ashwell, Baldock, Hertfordshire SG7 | £ 389,000
Overview
| Price: | £ 389,000 |
|---|---|
| Contract type: | For Sale |
| Type: | End terrace house |
| County: | Hertfordshire |
| Town: | Baldock |
| Postcode: | SG7 |
| Address: | Silver Street, Ashwell, Baldock, Hertfordshire SG7 |
| Bathrooms: | 1 |
| Bedrooms: | 3 |
Property Description
Overview
House Network Ltd are delighted to offer to the market this spacious, well-presented, three-bedroom, end-of-terrace family home in the highly sought-after village of Ashwell, near Baldock in Hertfordshire. It benefits from a quiet location, right in the centre of the village. We recommend early viewing to avoid disappointment.
The accommodation comprises: Entrance hall with under-stairs storage cupboards and access to a downstairs toilet; spacious, well laid-out kitchen with a range of base and eye-level units and built-in appliances; large living room with wood-burning stove, opening to a separate dining area with full-width French windows overlooking the rear garden and access to a small conservatory.
Stairs rise to the first-floor landing, offering access to three bedrooms (bedroom one with a walk-in wardrobe) and a marble-tiled family bathroom. To the front is a small garden with lawn and lavender hedging. To the rear is a stunning, private, Mediterranean-style courtyard garden with log-burner/barbeque, and rear access to a garage and parking space.
The property sits in a desirable village, close to a range of local amenities, including shops, pubs and restaurants. It is well-situated for main commuter routes, with swift railway services to London and Cambridge approximately 1.9 miles away at Ashwell & Morden railway station and 4.5 miles to Baldock. The house is 0.1 miles (3 minutes walk) from the excellent Ashwell Primary School and there are direct buses to local secondary schools and to the railway station at commuter times.
The property measures approximately 1272 sq ft.
Viewings via House Network.
Living Room 13'7 x 17'8 (4.13m x 5.39m)
Flexible and spacious open-plan layout; double-glazed windows to rear and side; large wood-burning stove; two covered radiators; wooden flooring; wall and ceiling light(s); coving to ceiling. The room has a lovely, calm ambience.
Dining Area 7'10 x 8'11 (2.38m x 2.73m)
Covered radiator; wooden flooring; wall light(s); coving to ceiling; part glazed door to conservatory; full-width glazed sliding French doors to rear courtyard garden. Could also make an ideal play-room, office or treatment room.
Kitchen 14'3 x 10'11 (4.34m x 3.33m)
Excellently-proportioned kitchen/breakfast room, with generous range of base and eye-level units with worktop space over; 1+1/2 bowl stainless steel sink unit with single drainer; under-unit lights; built-in fridge/freezer and dishwasher; fitted electric Bosch double oven; built-in five ring gas hob with extractor hood over; plinth heater; double glazed window to front; tiled flooring.
Entrance Hall
Storage cupboard with light and plumbing for washing machine; two further under-stairs storage cupboards; covered radiator; wooden flooring with entrance matwell; coving to ceiling; central carpeted stairs to first floor landing; electrical fuse box; part glazed obscure entrance door to front.
Toilet
Obscure double glazed window to side, heated towel rail; fitted with two piece suite comprising wash hand basin and close coupled WC; travertine marble tiled flooring; over-mirror light and and ceiling light.
Small Conservatory
Coated aluminium and glass construction; two windows to side; vinyl flooring; sliding door to garden; light; electric radiator; garden tap.
Bedroom 1 19'7 x 10'8 (5.97m x 3.24m)
Spacious, quiet room, with double-glazed dormer window to rear with sloping ceiling surround; radiator; fitted carpet; wall and ceiling lights; door to walk-in wardrobe.
Dressing Room 6'4 x 7'4 (1.93m x 2.24m)
Double-glazed window to side; electric radiator; laminate flooring. Has potential to be converted to an en-suite bathroom for the main bedroom - some of the plumbing for this exists under the laminate floor.
Bedroom 2 11'11 x 8'2 (3.63m x 2.50m)
Quiet, bright room with double-glazed window to front; radiator; fitted carpet.
Bedroom 3 10'7 x 6'11 (3.23m x 2.10m)
Double-glazed window overlooking rear courtyard garden; radiator; fitted carpet. Currently used as home office.
Landing
Storage/airing cupboard; radiator; fitted carpet; access to large, part-boarded loft with light and combination boiler.
Bathroom
Fitted with three-piece suite, comprising panelled bath with independent shower over, wash hand basin set in vanity unit, and close-coupled WC; floor, walls, bath panel and splashbacks mostly tiled in travertine marble; extractor fan; plinth heater under vanity unit; obscure double-glazed window to front; wall lights.
Outside
Small garden, laid to lawn with lavender hedge and paved steps. Outside tap and access to gas and electricity meters. Plenty of free parking on street.
Private rear split-level Mediterranean-style walled courtyard garden; wall lights and low voltage lighting throughout; fire-place/barbeque; rear gate to garage area.
Garage to rear of property with private off-road parking space in front of garage. Accessed via garden gate or via public steps beside property.
Property Location
Similar Properties
End terrace house For Sale Baldock End terrace house For Sale SG7 Baldock new homes for sale SG7 new homes for sale Flats for sale Baldock Flats To Rent Baldock Flats for sale SG7 Flats to Rent SG7 Baldock estate agents SG7 estate agents



.png)

