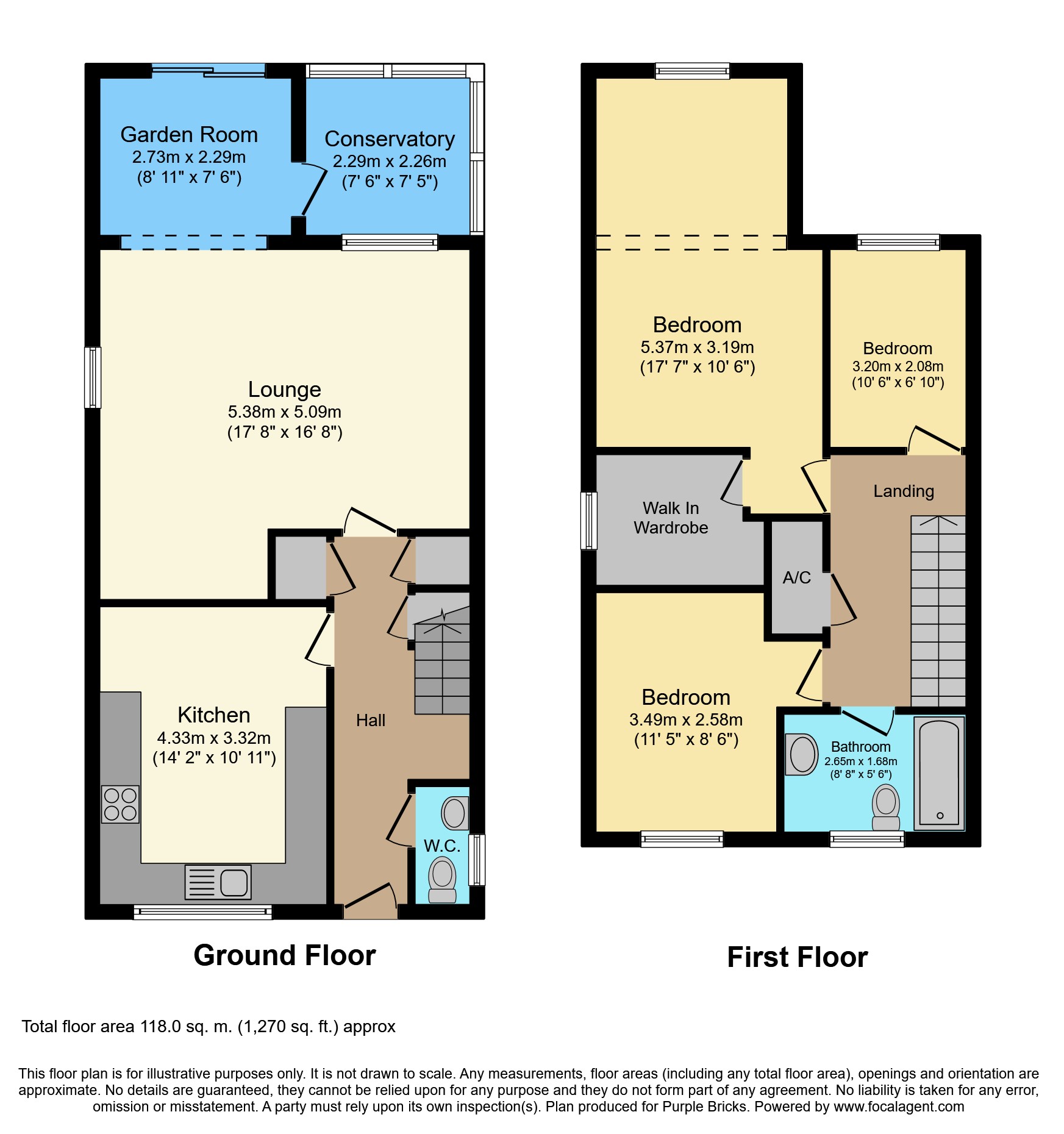3 Bedrooms End terrace house for sale in Silver Street, Baldock SG7 | £ 375,000
Overview
| Price: | £ 375,000 |
|---|---|
| Contract type: | For Sale |
| Type: | End terrace house |
| County: | Hertfordshire |
| Town: | Baldock |
| Postcode: | SG7 |
| Address: | Silver Street, Baldock SG7 |
| Bathrooms: | 1 |
| Bedrooms: | 3 |
Property Description
Beautifully presented, spacious, three-bedroom semi-detached home within the popular village of Ashwell, with no upwards chain. It benefits from a quiet location in the centre of the village.
On the ground floor this extended, thoughtfully-renovated home offers entrance hallway, cloakroom, large living room with wood-burning stove, spacious kitchen/diner, separate dining area with full-width sliding doors overlooking the courtyard garden, and glazed lean-to/conservatory.
The first floor offers a landing that leads to three bedrooms and a family bathroom. Off the large master bedroom there is a dressing room that has plumbing to be converted into an en-suite. There is plenty of storage throughout, included a part-boarded loft.
Outside there are front and rear gardens and a garage with off-road parking at the rear.
Ashwell has a host of village shops including butchers, general store, bakery and cafe, as well as three gastro pubs. There is an excellent primary school within a three-minutes walk. Direct buses connect with local secondary schools and the railway station, where there are swift rail services to London Kings Cross and Cambridge. Nearby communication links by road include the A1M, A505, A507, A10 and M11.
Entrance Hall
Entrance hallway with staircase leading to the first floor landing. Also benefits from a covered radiator, coved ceiling, multiple storage cupboards and engineered oak flooring.
Cloak Room
Two piece suite comprising low level wc and wash hand basin, plus heated towel rail.
Kitchen/Dining Room
14'2 x 10'4
Refitted with a range of matching oak wall and base units with worktop over, one-and-a-half sink unit with drainer, integrated dishwasher, integrated fridge / freezer, double oven, 5-ring gas hob and extractor fan.
This also benefits from plinth heater and double glazed windows to the front.
Living Room
17'8 x 16'6 maximum
Double glazed windows to rear and side, opening to rear extension housing the garden room, two covered radiators, coved ceiling, engineered oak flooring and log burner.
Garden Room
8'11 x 7'6
Versatile space that can be used as a dining area or library/study/exercise area. Full width sliding doors to garden and external door to conservatory. Covered radiator, coved ceiling and engineered oak flooring.
Lean To
8'4 x 7'6
Fully glazed, with cold water tap and electric heater. Sliding door leading to walled courtyard garden.
Landing
Landing with access to airing cupboard and large, part-boarded loft containing combi gas boiler.
Master Bedroom
17'8 x 10'5 maximum
Double glazed window to rear, radiator and door leading to dressing room.
Dressing Room
8'1 x 6'2 maximum
Doubled glazed window to rear and electric radiator. This room also benefits from concealed plumbing for a wc. It could easily be converted to an en-suite shower room for the master bedroom by connecting the water supply from the airing cupboard next door.
Bedroom Two
11'5 x 11'5 maximum into door recess. Double glazed window to front and radiator.
Bedroom Three
10'5 x 6'10
Currently used as a home office. Radiator and double glazed window to rear.
Family Bathroom
Three-piece suite comprising deep panel bath with shower over, vanity wash hand basin with plenty of storage space, low level WC, travertine marble tiled walls and floor, shaving point and plinth heater. Double-glazed obscured window to front.
Front Garden
Front garden with foot path and steps leading to the entrance door. Planted with lavender hedge. External tap. Walkway and steps to side of property leading to garage.
Rear Garden
Enclosed Mediterranean-style, split level, low maintenance private courtyard garden, which is mainly paved. Rear gate leading to garage and off-road parking space.
Garage
16'5 x 8'9
Up and over door. Private off-road parking space in front of garage.
Property Location
Similar Properties
End terrace house For Sale Baldock End terrace house For Sale SG7 Baldock new homes for sale SG7 new homes for sale Flats for sale Baldock Flats To Rent Baldock Flats for sale SG7 Flats to Rent SG7 Baldock estate agents SG7 estate agents



.png)
