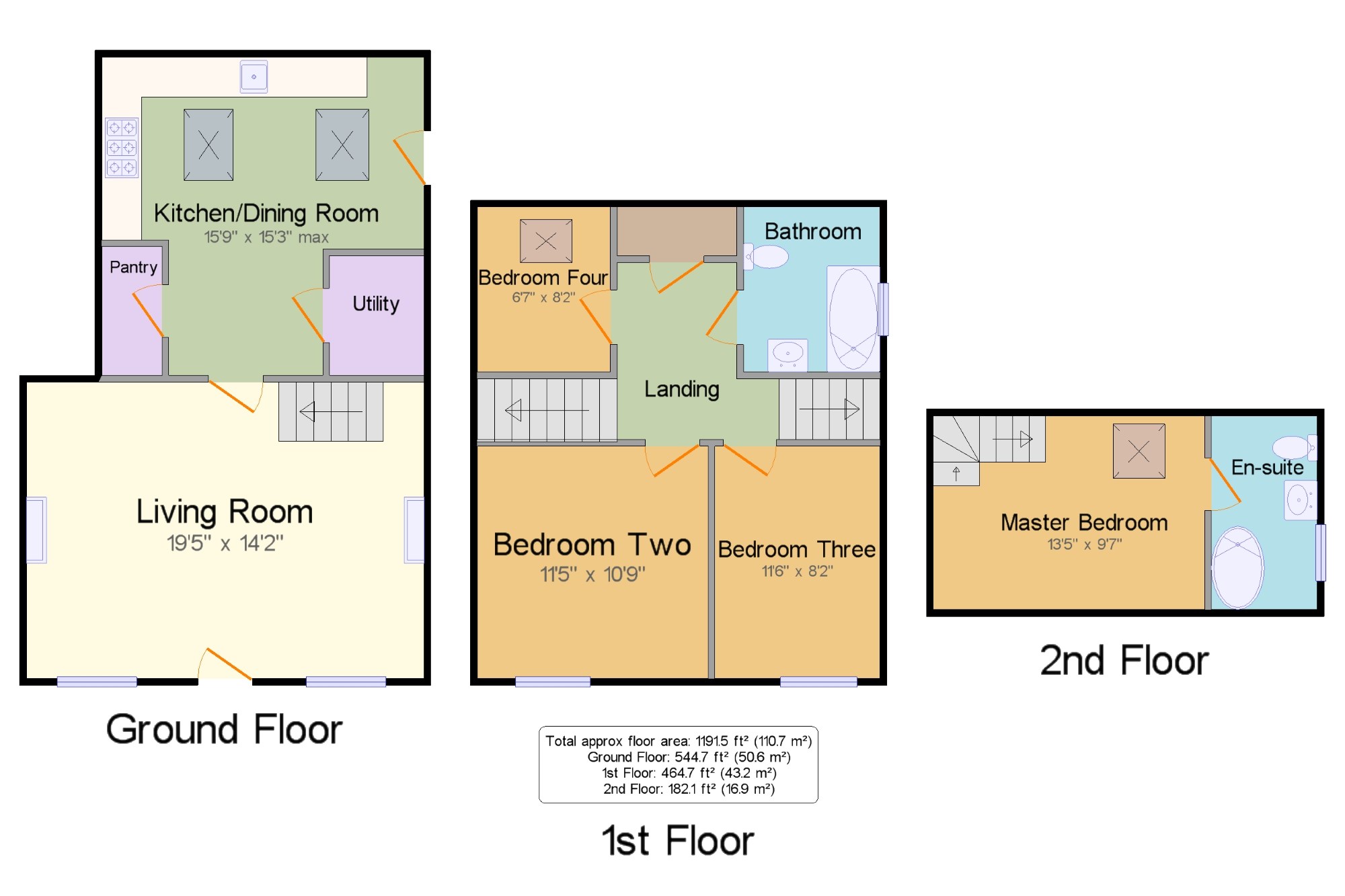4 Bedrooms End terrace house for sale in Silver Street, South Petherton TA13 | £ 349,000
Overview
| Price: | £ 349,000 |
|---|---|
| Contract type: | For Sale |
| Type: | End terrace house |
| County: | Somerset |
| Town: | South Petherton |
| Postcode: | TA13 |
| Address: | Silver Street, South Petherton TA13 |
| Bathrooms: | 1 |
| Bedrooms: | 4 |
Property Description
This beautifully renovated and extended double fronted character property offers superbly appointed and spacious accommodation along with ample parking close to all the Village amenities. Particular features include Gas Central Heating and double glazing, timber floors to the Living Room and feature fireplace with wood burning stove. In brief the accommodation provides spacious Living Room, extended Kitchen/Dining Room, Cloaks/WC, Utility, four Bedrooms including Master with en-suite, family Bathroom. Outside offers a paved driveway to the front and a gravelled patio area with steps to a large lawned rear garden with timber cabin/office and shed.
Character Village property with parking
Extended Kitchen/Dining Room
Double Glazing
Gas Central Heating
Feature fireplace with Woodburning Stove
Large rear garden with timber Cabin/office
Living Room19'8" x 14'8" (6m x 4.47m). Timber floor, two windows with deep window seats and storage cupboards under, two fireplaces, one with woodburning stove. Stairs rising. Two radiators.
Kitchen/Dining Room19'8" x 9'4" (6m x 2.84m). Extended in recent years to incorporate two large velux windows. Range of units with natural wood worksurface over, inset ceramic Belfast sink and integrated dishwasher. Rangemaster range cooker with filter extractor hood over. Slate flooring, door to garden. Spotlights and under unit lights. Radiator.
Pantry x . Walk in pantry with shelving.
Utility/WC x . Plumbing for washing machine, low level WC, wash hand basin with cupboard under, extractor fan, radiator.
Landing x . Large Airing cupboard. Stairs rising.
Bedroom Two11'5" x 10'9" (3.48m x 3.28m). Window to front with window seat, radiator, cupboard.
Bedroom Three11'6" x 8'2" (3.5m x 2.5m). Window to front with window seat, large range of built in wardrobes, radiator.
Bedroom Four6'7" x 8'2" (2m x 2.5m). Velux window, radiator.
Bathroom x . P-shaped bath with shower over, shower screen and part tiled. Low level WC, wash hand basin, tiled floor, extractor fan, radiator. Window to side.
Master Bedroom13'5" x 9'7" (4.1m x 2.92m). Approached via stairs from landing. Velux window, plenty of eaves storage, radiator.
En-suite Bathroom x . Low level WC, wash hand basin, corner bath with jacuzzi style jets and hand held shower attachment. Extractor fan, tiled floor, window, radiator.
Parking x . Paved driveway to the front with parking for minimum 2 cars.
Garden x . Walled patio area laid to gravel with steps rising to large garden with flower beds, lawn, decking, gravel area with double gates with vehicle access.
Office/Timber Cabin x . Measuring 18' square overall, including storage shed area, this l-shaped outbuilding has been used recently as an office with full internet connection as well as power and light. Dual aspect windows and decking area outside.
Property Location
Similar Properties
End terrace house For Sale South Petherton End terrace house For Sale TA13 South Petherton new homes for sale TA13 new homes for sale Flats for sale South Petherton Flats To Rent South Petherton Flats for sale TA13 Flats to Rent TA13 South Petherton estate agents TA13 estate agents



.png)