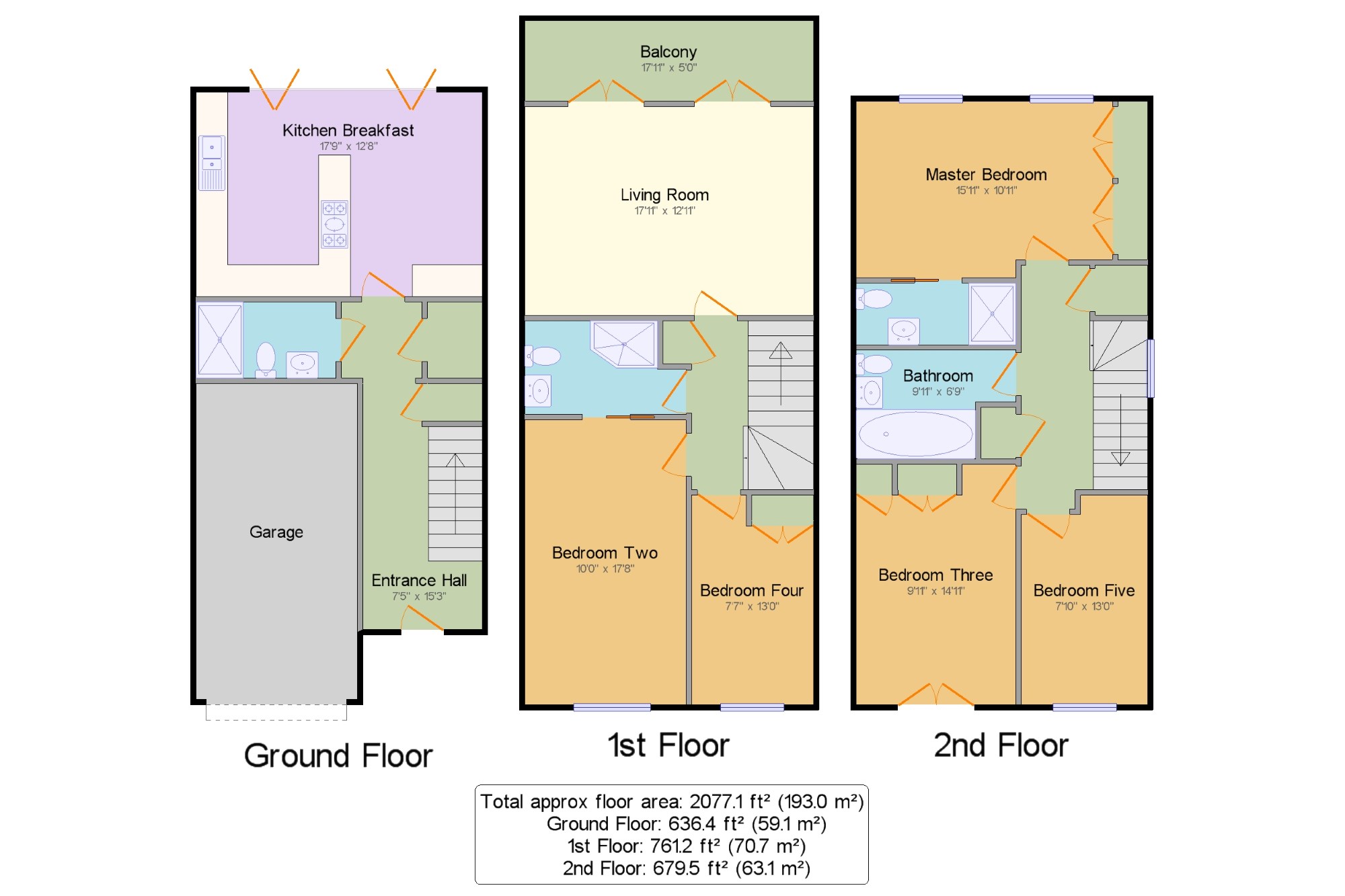5 Bedrooms End terrace house for sale in Skipper Way, Little Paxton, St. Neots, Cambridgeshire PE19 | £ 500,000
Overview
| Price: | £ 500,000 |
|---|---|
| Contract type: | For Sale |
| Type: | End terrace house |
| County: | Cambridgeshire |
| Town: | St. Neots |
| Postcode: | PE19 |
| Address: | Skipper Way, Little Paxton, St. Neots, Cambridgeshire PE19 |
| Bathrooms: | 1 |
| Bedrooms: | 5 |
Property Description
A stunning five bedroom town house situated on this sought after street within Little Paxton. Boasting approximately 2100sqf of living space, dual aspect views of the river, finished to an incredibly high specification throughout, this property must be viewed to be fully appreciated. In brief this home comprises of five double bedrooms, four bathrooms/en-suites, large kitchen/diner with full length bi-fold doors across the back, leading to the garden, generous living room which opens out on to the balcony, off road parking and a single garage.
High specification
Five double bedrooms
Four en-suites/bathrooms
Off road parking and garage
Front and rear views over the river
Bi-fold doors
Balcony
End of terrace
Entrance Hall7'5" x 15'3" (2.26m x 4.65m). Feature Front door leading to the driveway, radiator, carpeted and storage cupboard
Shower Room8'8" x 4'9" (2.64m x 1.45m). Heated towel rail, karndean flooring, painted plaster ceiling, spotlights. Close coupled WC, double enclosure shower, pedestal sink, extractor fan and shaving point.
Kitchen Breakfast17'9" x 12'8" (5.4m x 3.86m). UPVC bi-fold double glazed doors, opening onto the garden. Radiator, karndean flooring, painted plaster ceiling, original coving, downlights. Quartz stone work surface, fitted units, one and a half bowl sink inset sink with drainer, integrated gas oven, integrated gas hob, overhead extractor, integrated dishwasher, washing machine, dual climate control wine fridge and fridge.
Landing One7'7" x 10'6" (2.31m x 3.2m). Carpeted flooring, built-in storage cupboard, painted plaster ceiling, original coving, ceiling light.
Living Room17'11" x 12'11" (5.46m x 3.94m). UPVC French double glazed door, opening onto a balcony with views over the river. Radiator, carpeted flooring, painted plaster ceiling, original coving, ceiling light.
Balcony17'11" x 5' (5.46m x 1.52m). Open Balcony overlooking the rear garden and river.
Bedroom Two10' x 17'8" (3.05m x 5.38m). Double bedroom; Double glazed uPVC juliette window facing the front overlooking the river. Radiator, carpeted flooring, painted plaster ceiling, original coving, ceiling light.
En-suite One10' x 5'10" (3.05m x 1.78m). Heated towel rail, karndean flooring, painted plaster ceiling, spotlights. Concealed cistern WC, double enclosure shower and walk-in shower, vanity unit, extractor fan.
Bedroom Four7'7" x 13' (2.31m x 3.96m). Double bedroom; double glazed uPVC window facing the front overlooking the river. Radiator, carpeted flooring, a built-in wardrobe, painted plaster ceiling, ceiling light.
Landing Two4'6" x 15'1" (1.37m x 4.6m). Double glazed uPVC window facing the side. Radiator, carpeted flooring, built-in storage cupboard, painted plaster ceiling, original coving, ceiling light.
Master Bedroom15'11" x 10'11" (4.85m x 3.33m). Double bedroom; double glazed uPVC window facing the rear overlooking the river. Radiator, carpeted flooring, a built-in wardrobe, painted plaster ceiling, ceiling light.
En-suite Two9'11" x 3'10" (3.02m x 1.17m). Heated towel rail, karndean flooring, painted plaster ceiling, spotlights. Concealed cistern WC, double enclosure shower, vanity unit, extractor fan.
Bathroom9'11" x 6'9" (3.02m x 2.06m). Heated towel rail, karndean flooring, painted plaster ceiling, ceiling light. Concealed cistern WC, panelled bath with mixer tap, vanity unit with mixer tap, extractor fan.
Bedroom Three9'11" x 14'11" (3.02m x 4.55m). Double bedroom; double glazed uPVC juliette window facing the front overlooking the river. Radiator, carpeted flooring, a built-in wardrobe, painted plaster ceiling, ceiling light.
Bedroom Five7'10" x 13' (2.39m x 3.96m). Double bedroom; double glazed uPVC window facing the front overlooking the river. Radiator, carpeted flooring, painted plaster ceiling, ceiling light.
Property Location
Similar Properties
End terrace house For Sale St. Neots End terrace house For Sale PE19 St. Neots new homes for sale PE19 new homes for sale Flats for sale St. Neots Flats To Rent St. Neots Flats for sale PE19 Flats to Rent PE19 St. Neots estate agents PE19 estate agents



.png)











