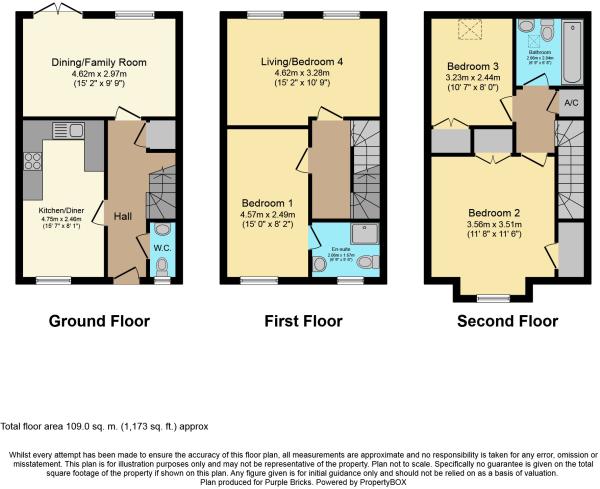4 Bedrooms End terrace house for sale in Smart Close, Redhouse, Swindon, Wiltshire SN25 | £ 230,000
Overview
| Price: | £ 230,000 |
|---|---|
| Contract type: | For Sale |
| Type: | End terrace house |
| County: | Wiltshire |
| Town: | Swindon |
| Postcode: | SN25 |
| Address: | Smart Close, Redhouse, Swindon, Wiltshire SN25 |
| Bathrooms: | 2 |
| Bedrooms: | 4 |
Property Description
Priced to sell - must be viewed! Offered for sale in a much sought after locality within North Swindon, being walking distance from open greenery/parkland, is this beautifully presented end terrace town house benefiting from flexible family living space arranged over three floors. Located on a no through road on the Northern tip of Redhouse, this home benefits from a garage and driveway for 2 vehicles immediately to the side of the property for added convenience. The well maintained accommodation briefly comprises; entrance hall, modern kitchen/breakfast room with ample space for table and chairs, dining/family/living room with double doors leading out to the garden. To the first floor is a living room, which could also be used as bedroom 4, plus a master bedroom with en suite. Across the top floor are two further good size bedrooms, both with fitted wardrobes and a family bathroom. Externally, the home benefits from a sunny aspect rear garden, which is also low maintenance. This particular part of Redhouse is ideally positioned close to well regarded primary and secondary schools, shops and other amenities whilst also giving good access to the M4, M5 and A419.
Entrance Hall
Stairs to first floor, door to useful under stair storage cupboard, radiator, doors to cloakroom, kitchen/breakfast room and dining/family room.
Cloakroom
Modern fitted white suite comprising low level WC, pedestal wash hand basin, extractor fan, radiator.
Kitchen/Breakfast Room (4.75m x 2.46m)
Modern fitted kitchen comprising stainless steel one and a half bowl single drainer sin unit with taps over and cupboard below, further range of matching cupboards and drawers at both eye and base level with colour coordinated rolled edge work surfaces and tiled splash backs, built in single oven with 4 ring gas hob and extractor hood over, space and plumbing of for washing machine, space and plumbing for dishwasher, space for fridge/freezer, radiator, uPVC double glazed window to front aspect, ample space for breakfast table and chairs, telephone point.
Dining/Family Room/Living Room (4.62m x 2.97m)
UPVC double glazed French doors to rear aspect leading to garden, additional uPVC double glazed window to rear aspect, TV point, two radiators.
First Floor Landing
Stairs leading to second floor landing, radiator, doors to living room and bedroom 1.
Living Room/Bedroom 4 (4.62m x 3.3m)
Dual uPVC double glazed windows to rear aspect, TV point, radiator.
Bedroom One (4.55m x 2.46m)
UPVC double glazed window to front aspect, TV and telephone points, radiator, door to en suite.
En Suite
Modern fitted white suite comprising tiled shower cubicle with fitted shower and folding glass screen, low level WC, pedestal wash hand basin, colour coordinated part tiled walls, obscure uPVC double glazed window to front aspect, radiator.
Second Floor Landing
Doors to bedrooms 2,3 and family bathroom, door to airing cupboard, radiator.
Bedroom Two (3.48m x 3.15m)
UPVC double glazed dormer window to front aspect, double doors to built in wardrobes, additional walk in wardrobe, radiator.
Bedroom Three (3.23m x 2.44m)
Velux window to rear aspect, double doors to built in wardrobe, radiator.
Family Bathroom
Velux window to rear aspect, modern fitted white suite comprising panel enclosed bath with mixer taps shower attachment over, low level WC, pedestal wash hand basin, colour coordinated tiling to principal areas, radiator.
Rear Garden
Enclosed south facing rear garden which is mainly laid artificial lawn with flower and shrub border, side pedestrian access, personal door to garage.
Garage & Parking
Single garage immediately to the side of the home with up and over door, power and light, personal door to garden, space in front of the garage for 2 vehicles.
Property Location
Similar Properties
End terrace house For Sale Swindon End terrace house For Sale SN25 Swindon new homes for sale SN25 new homes for sale Flats for sale Swindon Flats To Rent Swindon Flats for sale SN25 Flats to Rent SN25 Swindon estate agents SN25 estate agents



.png)











