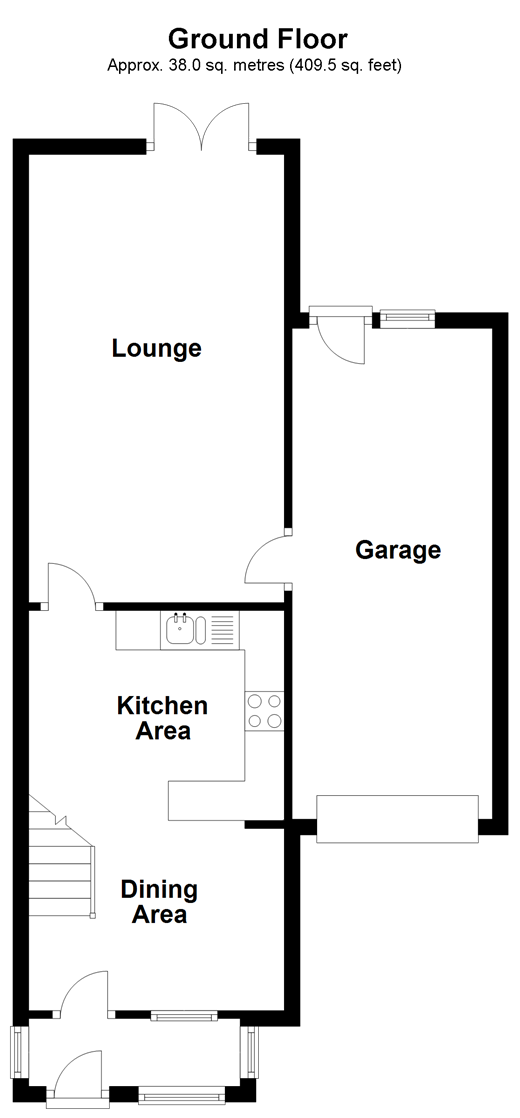3 Bedrooms End terrace house for sale in Soane Street, Basildon, Essex SS13 | £ 325,000
Overview
| Price: | £ 325,000 |
|---|---|
| Contract type: | For Sale |
| Type: | End terrace house |
| County: | Essex |
| Town: | Basildon |
| Postcode: | SS13 |
| Address: | Soane Street, Basildon, Essex SS13 |
| Bathrooms: | 1 |
| Bedrooms: | 3 |
Property Description
Set in this cul-de-sac location and offering good sized, well maintained and presented accommodation, is this excellent end of terraced family home.
Immediate benefits include a private driveway which in turn leads to an attached garage with a very convenient up and over electric door.
Internally, we believe you'll agree with us and see that this home is ready to move straight into. Just about everything internal and external has been done, so all you'll have to do is move in your furniture, turn on your TV and start enjoying straight away!
Location wise you couldn't be better placed as within convenient distance is the local Primary School, plus a parade of shops and transport links. Also close by is Northlands Park plus a large wooded area - a great place for the kids to run around and burn off that energy.
A great house, in a popular location. Come and have a look just how good it is!
What the Owner says:
When we moved into our home some 6 years ago, we spotted the potential to turn it into a great family home. After spending a lot of time and money we think we've got it just about perfect.
We love our kitchen and the en suite is fantastic! In the Summer, we spend many an evening enjoying our bbq and as we have bi-fold doors in our lounge it feels like we can invite the garden in on those glorious warm evenings.
We really wish we could pick up our home and move it with us!
Room sizes:
- Ground floor
- Porch
- Kitchen Area/Dining Area 16'7 x 10'8 (5.06m x 3.25m)
- Lounge 18'7 x 10'7 (5.67m x 3.23m)
- First floor
- Landing
- Bedroom 1 14'5 x 8'3 (4.40m x 2.52m)
- En Suite
- Bedroom 2 10'7 x 7'3 (3.23m x 2.21m)
- Bedroom 3 10'7 x 8'6 (3.23m x 2.59m)
- Bathroom
- Outside
- Rear Garden
- Garage
- Driveway
The information provided about this property does not constitute or form part of an offer or contract, nor may be it be regarded as representations. All interested parties must verify accuracy and your solicitor must verify tenure/lease information, fixtures & fittings and, where the property has been extended/converted, planning/building regulation consents. All dimensions are approximate and quoted for guidance only as are floor plans which are not to scale and their accuracy cannot be confirmed. Reference to appliances and/or services does not imply that they are necessarily in working order or fit for the purpose.
Property Location
Similar Properties
End terrace house For Sale Basildon End terrace house For Sale SS13 Basildon new homes for sale SS13 new homes for sale Flats for sale Basildon Flats To Rent Basildon Flats for sale SS13 Flats to Rent SS13 Basildon estate agents SS13 estate agents



.gif)










