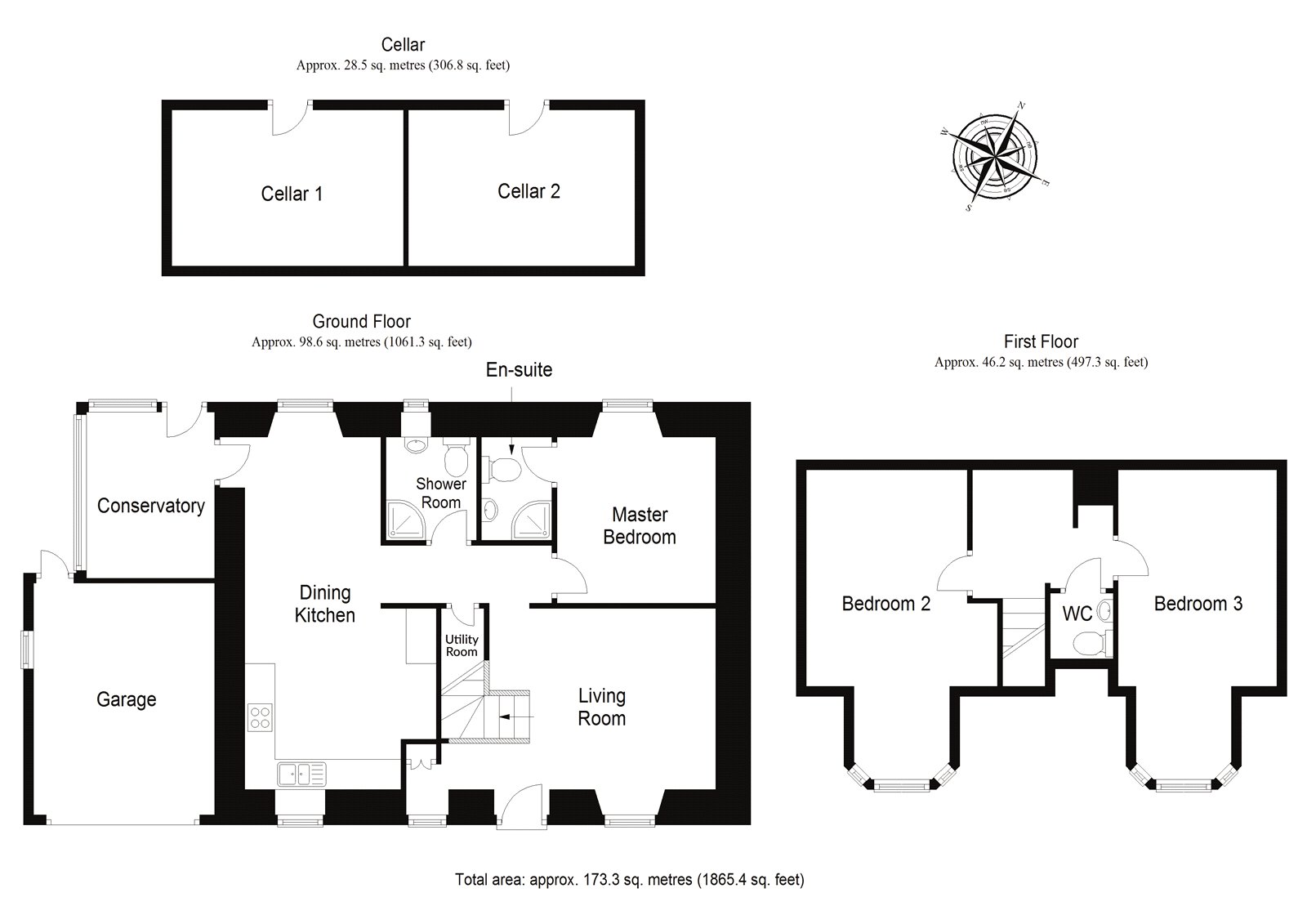3 Bedrooms End terrace house for sale in South Street, Newtyle, Blairgowrie PH12 | £ 195,000
Overview
| Price: | £ 195,000 |
|---|---|
| Contract type: | For Sale |
| Type: | End terrace house |
| County: | Perth & Kinross |
| Town: | Blairgowrie |
| Postcode: | PH12 |
| Address: | South Street, Newtyle, Blairgowrie PH12 |
| Bathrooms: | 0 |
| Bedrooms: | 3 |
Property Description
An immaculately presented, recently renovated
cottage style villa situated in the heart of the
popular Angus town of Newtyle. This property
offers spacious family accommodation on
two floors, finished to the highest of modern
standards. The facilities of Newtyle are near at
hand including the local shop, and the main
bus route linking this area to Meigle, Dundee
and beyond is at the end of the road. This large
property would suite a young or growing family,
and has the benefit of a garage to the side, and a
garden to the rear.
Traditional features include stone elevations, and
slated roof. Modern features include complete
new fixtures, fittings throughout including replastered
walls, and a complete redecoration.
There is now a new gas central heating system,
upgraded double glazing, a new kitchen with
built in appliances, a new shower room suite,
new cloakroom and a new en-suite shower
room to the master bedroom. There is also fresh
carpeting and flooring.
On entering from the front, a spacious lounge
gives access to through to an inner hall. This
inner hall accesses the master bedroom with ensuite
shower room, the family shower room suite,
and the large family dining kitchen. This family
dining kitchen forms the hub of the house. The
kitchen has a range of quality wall and floor units,
built in gas hob, electric oven and space for a
dishwasher and fridge freezer. This lies open
plan to a large family dining area overlooking the
rear garden. There is also access to a sun porch
to the side. This sun porch has a fine aspect
over the family gardens and catches the sun at
different times of the day.
The middle hall accesses a walk in utility style cupboard, with
plumbing and power point ideal for appliances.
A staircase leads from the lounge to the first floor landing with
space for a desk or occasional furniture. There is access to two
further double bedrooms, both of which have feature bay windows.
These rooms are service by a two piece cloakroom suite. As well
as the on street parking to the front, the property has the added
benefit of a garage. There is access through the garage to a very
large, but easy to maintain rear garden. The garden is currently set
to rough ground and is uncultivated but offers excellent potential
for a family garden. There is also a gravelled area adjacent to the
sun porch which would make an ideal patio. There is access to two
cellar area, but low level access doors.
This immaculately presented home is in move in condition, and is
available for immediate vacant possession. Viewing Essential.
Living Room 21'3" x 13'5" (6.48m x 4.1m).
Dining Kitchen 25'11" x 12'5" (7.9m x 3.78m).
Utility Room 6' x 3'4" (1.83m x 1.02m).
Conservatory 9'10" x 8'4" (3m x 2.54m).
WC 4'3" x 4' (1.3m x 1.22m).
Master Bedroom 12'5" x 10'5" (3.78m x 3.18m).
En-suite 6'9" x 4'7" (2.06m x 1.4m).
Bedroom 2 20'3" x 12'5" (6.17m x 3.78m).
Bedroom 3 20'3" x 10'4" (6.17m x 3.15m).
Shower Room 8'4" x 5'11" (2.54m x 1.8m).
Garage 15'1" x 11'10" (4.6m x 3.6m).
Cellar 1 15'2" x 10'3" (4.62m x 3.12m).
Cellar 2 14'10" x 10'1" (4.52m x 3.07m).
Property Location
Similar Properties
End terrace house For Sale Blairgowrie End terrace house For Sale PH12 Blairgowrie new homes for sale PH12 new homes for sale Flats for sale Blairgowrie Flats To Rent Blairgowrie Flats for sale PH12 Flats to Rent PH12 Blairgowrie estate agents PH12 estate agents



.png)