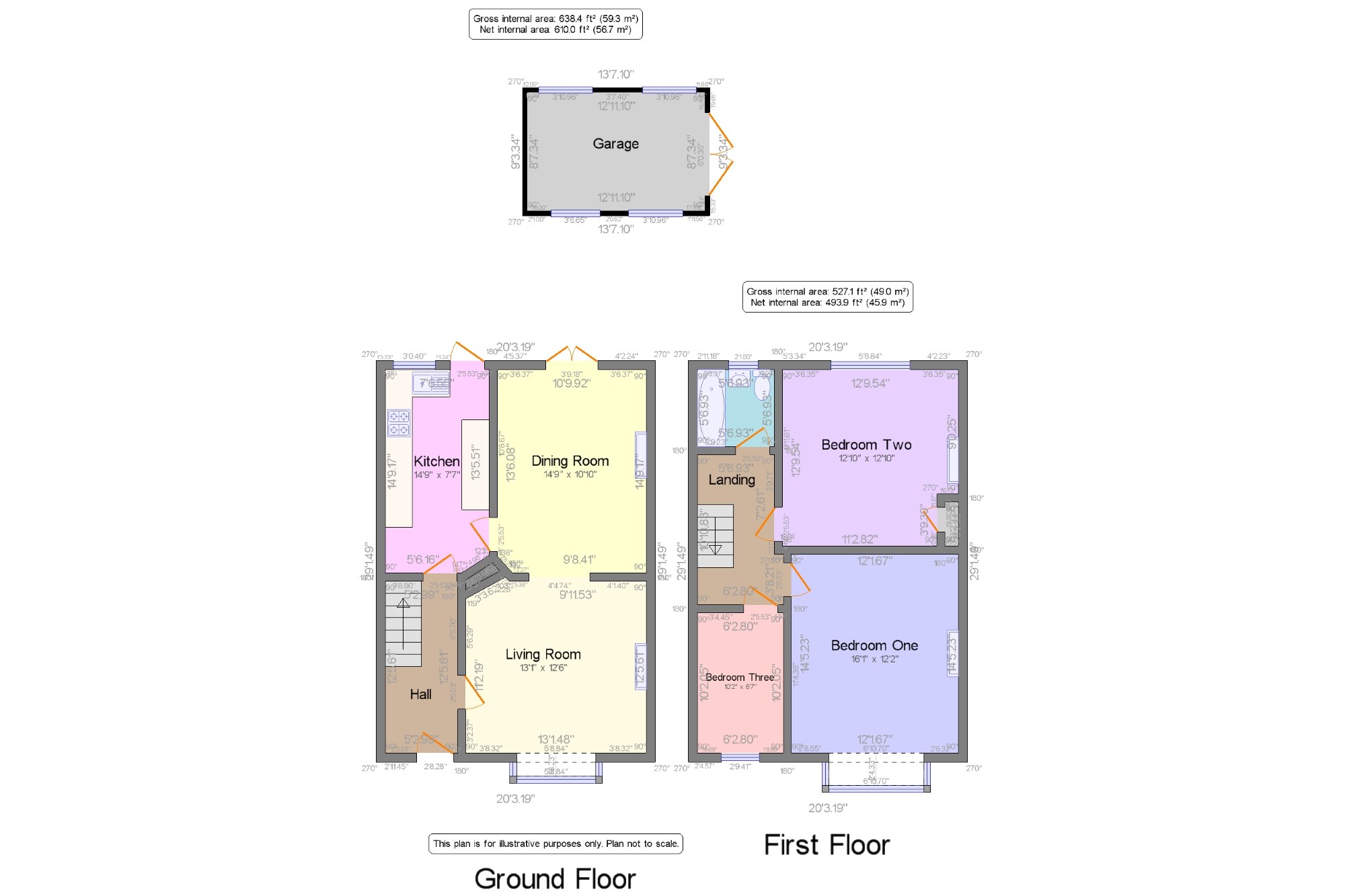3 Bedrooms End terrace house for sale in Southend-On-Sea, ., Essex SS2 | £ 270,000
Overview
| Price: | £ 270,000 |
|---|---|
| Contract type: | For Sale |
| Type: | End terrace house |
| County: | Essex |
| Town: | Southend-on-Sea |
| Postcode: | SS2 |
| Address: | Southend-On-Sea, ., Essex SS2 |
| Bathrooms: | 1 |
| Bedrooms: | 3 |
Property Description
We present this three bedroom end terrace family home with an approximate 60ft rear garden, Garage (with pit) and a driveway at the rear which is accessed via Lonsdale Road. The property requires refurbishment and is offered to the market with no onward chain. The additional accommodation comprises a lounge/diner, modern fitted kitchen, and a bathroom. Benefits include part double glazing and gas central heating. The property is in a popular residential area and viewing is advised to appreciate the size of the property, plot size and potential on offer.
A Three Bedroom End Terrace House Occupying A Corner Plot
Requires Refurbishment And Offered With No Onward Chain
Garage (With Pit) And Driveway Providing Parking At The Rear
Approximate 60ft Rear Garden
Part Double Glazing And Gas Central Heating
Open Plan Lounge/Diner And A Modern Fiitted Kitchen
Close Proximity To Local Shops And Hamstel School
Close To The Fossett Farm Retail Park
Close To Garon Park Sports And Leisure Facilities
Good Local Road Transport Links
Hall x . Access via a solid timber front door with obscure single glazed panels, two obscure single glazed windows to front aspect, radiator and carpet
Living Room13'1" x 12'6" (3.99m x 3.8m). Single glazed bay window to front aspect, focal point feature fireplace, three radiators and carpet, open plan to the dining room.
Kitchen14'9" x 7'7" (4.5m x 2.31m). Single glazed half panelled timber door to rear aspect and garden, single glazed window to rear aspect, vinyl flooring. A range of matching wall mounted and base units with concealed lighting, roll edged work surface, single bowl sink unit inset and matching splash backs. Space for free standing cooker, spaces for appliances. Floor standing boiler.
Dining Room14'9" x 10'10" (4.5m x 3.3m). Double glazed French doors to rear aspect and garden, focal point feature fireplace (boarded). Two radiators and carpet.
Landing x . Coved ceiling with loft access, carpet.
Bedroom One16'1" x 12'2" (4.9m x 3.7m). Single glazed bay window to front aspect, focal point cast iron feature fireplace.
Bedroom Two12'10" x 12'10" (3.91m x 3.91m). Double glazed window to rear aspect, radiator, exposed water tank and header tank, built in cupboard. Focal point cast iron feature fireplace.
Bedroom Three10'2" x 6'7" (3.1m x 2m). Single glazed window to front aspect, radiator and carpet.
Bathroom5'7" x 5'7" (1.7m x 1.7m). Vinyl flooring, obscure double glazed window to rear aspect. Panelled enamel bath with shower screen and electric shower over (not tested), pedestal wash hand basin and high flush WC. Radiator. Wall mounted overhead electric heater (not tested),
Garage x . The garage is accessed via a gated driveway from Lonsdale Road and has double opening timber doors, windows to side aspects and a 'mechanic pit'.
Garden x . The garden measures approximately 70ft commencing wit a concrete patio area to the immediate rear giving access to the greenhouse an a timber shed. The remainder is predominantly laid to lawn with access to the garage, gated side access and fencing to boundaries.
Property Location
Similar Properties
End terrace house For Sale Southend-on-Sea End terrace house For Sale SS2 Southend-on-Sea new homes for sale SS2 new homes for sale Flats for sale Southend-on-Sea Flats To Rent Southend-on-Sea Flats for sale SS2 Flats to Rent SS2 Southend-on-Sea estate agents SS2 estate agents



.png)











