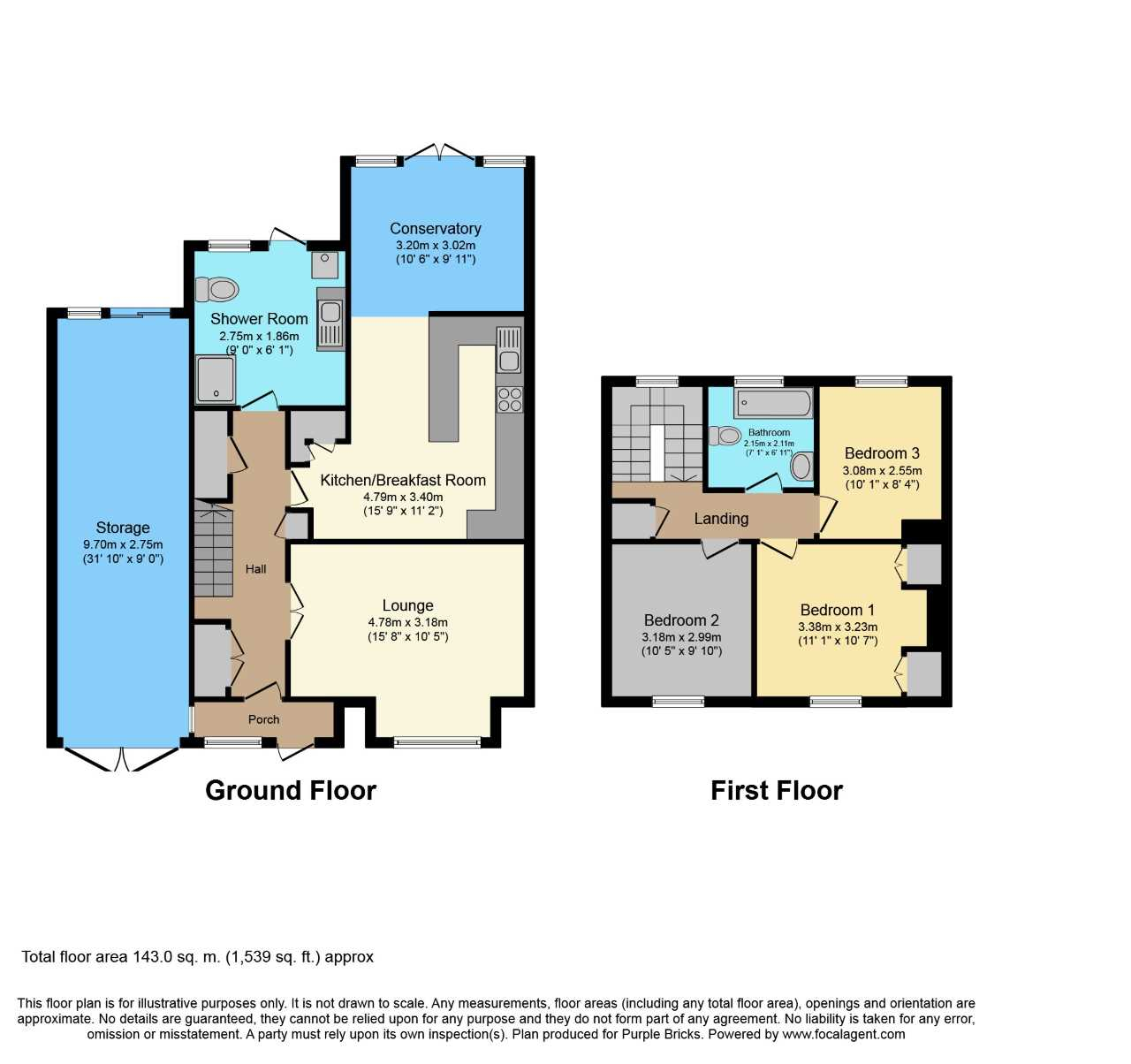3 Bedrooms End terrace house for sale in Southwold Drive, Barking IG11 | £ 475,000
Overview
| Price: | £ 475,000 |
|---|---|
| Contract type: | For Sale |
| Type: | End terrace house |
| County: | Essex |
| Town: | Barking |
| Postcode: | IG11 |
| Address: | Southwold Drive, Barking IG11 |
| Bathrooms: | 2 |
| Bedrooms: | 3 |
Property Description
This well presented and spacious three bedroom end terrace house with accommodation comprising of lounge, a well presented fitted kitchen opening into a conservatory, ground floor shower room and first floor stylish bathroom. Other features include a boarded and decorated loft space, a multifunctional storage room attached to the side of the house, providing access to both front and rear gardens, plus a garage positioned within the rear garden. Local amenities include Upney railway station, bus routes, shopping facilities in Barking town centre and schools, including the nearby Barking Abbey School. A local road network provides a short drive to the A13. Contact Purplebricks online or by phone 24/7 to arrange your viewing appointment! Please refer to the floor plan for approximate room measurements.
Entrance Porch
Double glazed entrance door and double glazed window and entrance porch. Tiled floor, double glazed window to flank, radiator. Inner door to entrance hallway.
Entrance Hallway
Built-in storage cupboard providing clothes hanging rail. Ceiling down lighters, laminate floor, radiator and cover, under stairs storage cupboard, built in meter cupboard, further built in under stairs storage cupboard with obscure double glazed window to flank.
Lounge
Double glazed bow bay window to front, laminate floor, built in storage cupboards with shelving over, coving to ceiling, radiator and decorative cover. Fire surround.
Kitchen/Breakfast
Radiator and cover, a range of modern fitted units to base and eye level with butchers style work surfaces, sink with mixer tap, part tiled walls and floor in complimentary ceramics. Oven incorporating hob and cooker hood over. Ceiling down lighters. Spaces available for other various appliances. Built-in larder cupboard. Breakfast seating area with integrated storage. The kitchen then opens into conservatory area.
Conservatory
Double glazed double opening doors, double glazed windows, tiled floor, radiator and cover.
Downstairs Shower
Double glazed door and double glazed windows to rear. Close couple wc, tiled shower cubicle with direct feed rainfall shower system and separate shower hose. Fitted base and eye level units with work top and sink with mixer tap, ceiling down lighters. Vaillant combination boiler.
Storage Room
To the side of the property providing access to front and rear gardens.
First Floor Landing
Dado rail, double glazed window to rear, built in cupboard, loft access.
Bedroom One
Double glazed window to front, coving to ceiling, ceiling light fan, radiator with cover. Two wardrobes.
Bedroom Two
Double glazed window to front, radiator, coving to ceiling, laminate floor.
Bedroom Three
Double glazed window to rear, laminate floor, radiator, coving to ceiling.
Bathroom
Double glazed window to rear, ceiling down lighters, extractor system, modern suite comprising P shaped panelled bath with mixer tap and overhead shower system, shower screen, wash hand basin with mixer tap and storage drawers under. Close coupled wc. Tiled floor and part tiled walls finished in complimentary ceramics, medicine cabinet, chrome heated towel rail.
Loft
Boarded and decorated loft space with roof windows.
Rear Garden
Patio, decking area with LED up lighting. Water tap, metal shed. Remainder laid to lawn with stepping stone pathway, further paved area at rear, brick built storage shed, trees, metal shed, shrub beds.
Garage
Situated in the rear garden via rear access. Applicants legal representative, should verify rights of access prior to exchange of contracts.
Front Garden
Off street parking, shingle and slab paved areas. Shrubs.
Property Location
Similar Properties
End terrace house For Sale Barking End terrace house For Sale IG11 Barking new homes for sale IG11 new homes for sale Flats for sale Barking Flats To Rent Barking Flats for sale IG11 Flats to Rent IG11 Barking estate agents IG11 estate agents



.png)











