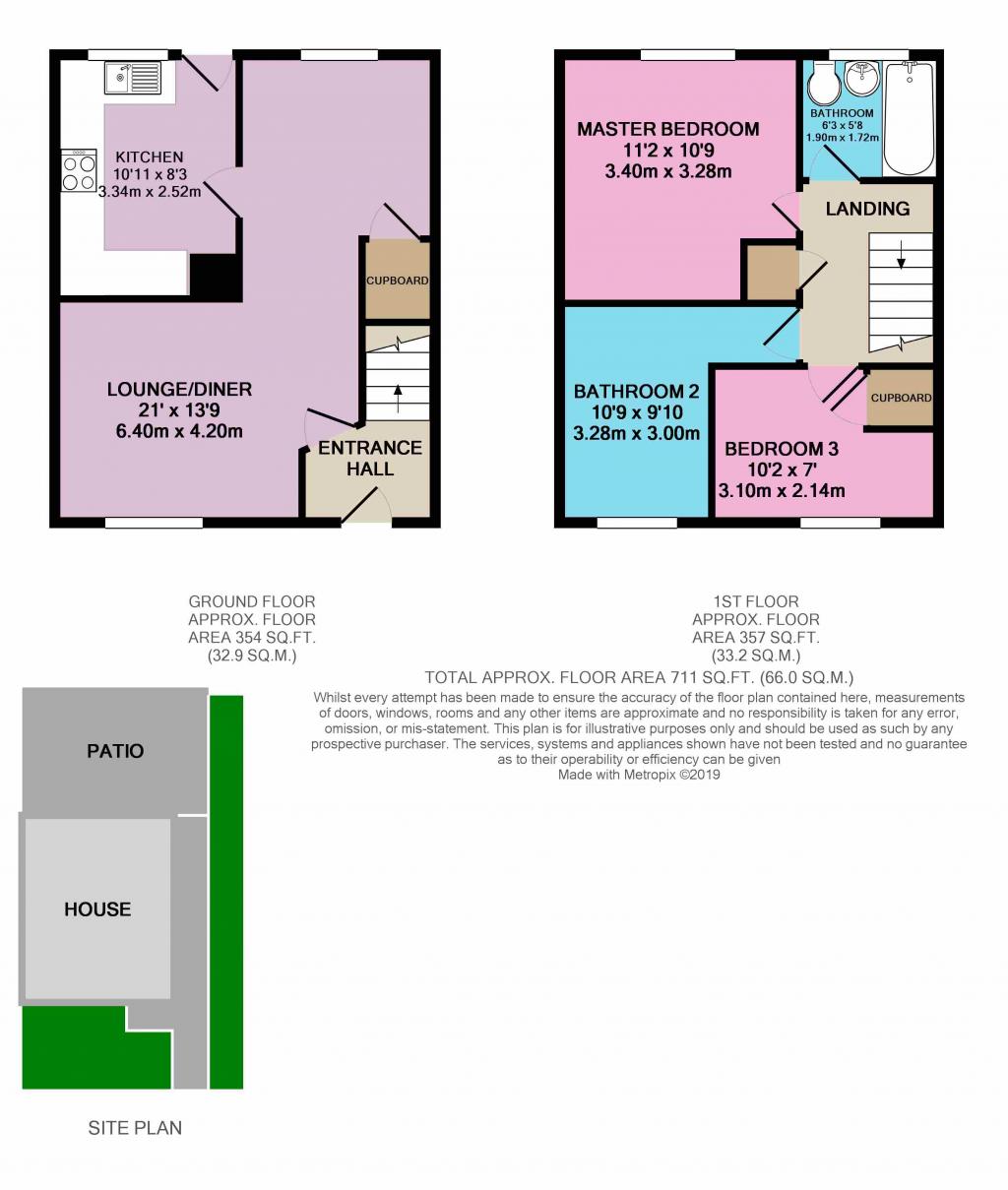3 Bedrooms End terrace house for sale in Spinney Path, Shrewsbury SY2 | £ 145,000
Overview
| Price: | £ 145,000 |
|---|---|
| Contract type: | For Sale |
| Type: | End terrace house |
| County: | Shropshire |
| Town: | Shrewsbury |
| Postcode: | SY2 |
| Address: | Spinney Path, Shrewsbury SY2 |
| Bathrooms: | 1 |
| Bedrooms: | 3 |
Property Description
Recently updated by the current vendors and decorated to a high standard throughout, this house packs in more than you might think. It's a well laid out, end of terrace house, offering generously proportioned rooms, two parking spaces and outside space.
Situated in a pleasant family friendly side road, it's just a 25-minute walk to town along the banks of the River Severn. Families will enjoy living here with plenty of child friendly space to the front of the property and adjacent parking.
The property has benefitted from new carpets throughout the ground floor, a new front and a rear stable door for summer days, a recently installed combi-boiler and uvpc double glazing throughout.
In brief - this property comprises of:
Entrance Hall leading to a large lounge diner with useful under stair cupboard and stairs to first floor. Door leading to the kitchen, which opens onto the rear garden. Upstairs the property boasts three good sized bedrooms, one with a built-in cupboard/wardrobe space and a family bathroom. Outside, the property is accessed via a path which runs along the front of the terrace and leads up to the house with an adjoining front garden.
To the rear is a private walled, south-west facing courtyard garden. The patio area features planting boxes and garden shed with power and light, plus a helpful bin store.
How to arrange A viewing:
Feel free to give Ewemove Shrewsbury a call and we will be happy to arrange a viewing at a time that is convenient for you. You can do this 24/7.
Alternatively, if you prefer to book with a few clicks of your mouse - you can visit the Ewemove Shrewsbury website by clicking the Full Brochure link below. On the property particulars page (for this property) simply click the Book a viewing button and choose a convenient time slot.
If you have any difficulties - please don't hesitate to give us a call or email and we will gladly help.
This home includes:
- Entrance Hall
The carpeted entrance hall leads to the - Living/Dining Room
6.4m x 4.2m (26.8 sqm) - 20' 11" x 13' 9" (289 sqft)
The spacious -shaped living areas give you feeling of two rooms as well as the open plan convenience of being one. With new carpets and windows to front and rear gardens. There's also a useful, good sized under stairs storage cupboard. The dining area leads to the - Kitchen
3.34m x 2.52m (8.4 sqm) - 10' 11" x 8' 3" (90 sqft)
The contemporary kitchen has a range of fitted wall and floor units and a smart vinyl tiled effect floor. There's a gas hob and fan-assisted oven with an extractor unit. The newly fitted stable door leads to the rear garden. - Landing
Upstairs the carpeted landing leads to three double bedrooms and the family bathroom. There's also a large airing cupboard with shelves. - Master Bedroom
3.4m x 3.28m (11.1 sqm) - 11' 1" x 10' 9" (120 sqft)
The good-sized master bedroom is carpeted, with a window overlooking the rear garden. - Bedroom 2
3.28m x 3m (9.8 sqm) - 10' 9" x 9' 10" (105 sqft)
Double bedroom, carpeted, with a window to the front aspect - Bedroom 3
3.1m x 2.14m (6.6 sqm) - 10' 2" x 7' (71 sqft)
Another good-sized bedroom, with an in-built cupboard and a window overlooking the front of the property. - Family Bathroom
1.9m x 1.72m (3.2 sqm) - 6' 2" x 5' 7" (35 sqft)
With a bath with shower over, WC, sink and vinyl floor and wall tiles. - Garden
This house is accessed via a path running along the front of the terrace and leading up to the door with a front garden.
The rear garden is a charming south-west facing flagstone courtyard garden. Currently used as a large patio area with planting boxes and garden shed with power and light and a useful bin store.
Please note, all dimensions are approximate / maximums and should not be relied upon for the purposes of floor coverings.
Additional Information:
Band B
Marketed by EweMove Sales & Lettings (Shrewsbury) - Property Reference 22090
Property Location
Similar Properties
End terrace house For Sale Shrewsbury End terrace house For Sale SY2 Shrewsbury new homes for sale SY2 new homes for sale Flats for sale Shrewsbury Flats To Rent Shrewsbury Flats for sale SY2 Flats to Rent SY2 Shrewsbury estate agents SY2 estate agents



.png)

