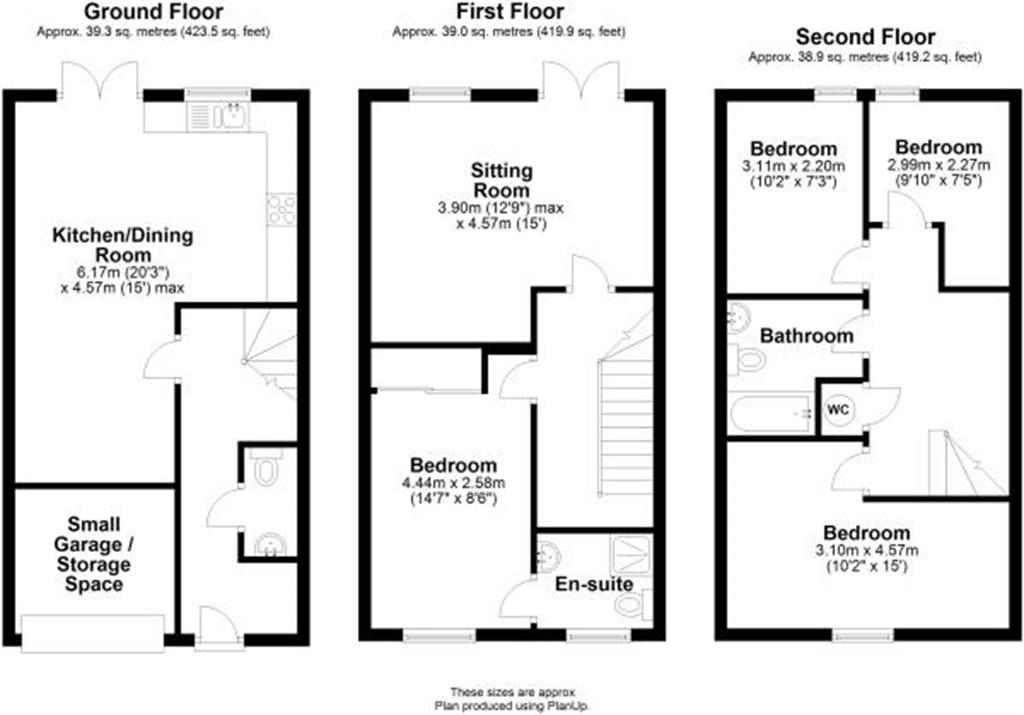4 Bedrooms End terrace house for sale in Springfield Road, Portishead, North Somerset BS20 | £ 395,000
Overview
| Price: | £ 395,000 |
|---|---|
| Contract type: | For Sale |
| Type: | End terrace house |
| County: | Bristol |
| Town: | Bristol |
| Postcode: | BS20 |
| Address: | Springfield Road, Portishead, North Somerset BS20 |
| Bathrooms: | 0 |
| Bedrooms: | 4 |
Property Description
Situated in a lovely cul-de-sac location, this modern four bedroom townhouse is presented to an excellent standard throughout and is sure to attract great interest. The accommodation is arranged over three floors with the ground floor having a large and beautifully appointed open plan kitchen/dining room that leads off to the southerly facing rear garden. The spacious sitting room is at the rear (southerly side) of the first floor and enjoys a Juliette balcony overlooking the gardens. On this floor can be found the master bedroom with en-suite and fitted wardrobes. The three other bedrooms are situated on the top floor and share a bathroom. To the front of the property is gravelled and paved parking and a small garage/storage space (the remainder of the garage has been imaginatively incorporated in to the ground floor living space to create the dining area). To the rear of the property is a southerly facing and stunningly arranged garden that enjoys superb privacy. In brief, a fine family house that is sure to impress all who view.
Entrance hall
Secure uPVC entrance door, Full height uPVC obscure double glazed window to front, double panelled radiator, engineered Oak flooring, telephone point, open-plan to Dining Area, door to:
Cloakroom
Fitted with two piece modern white suite comprising; pedestal wash hand basin, low-level WC, extractor fan, tiled splashbacks, engineered Oak flooring, panelled radiator.
Dining area
4.57m (15' 0") x 2.95m (9' 8")
Engineered oak flooring, stairs rising to first floor landing, space for tumble dryer under stairs, open-plan to:
Kitchen area
4.57m (15' 0") X 3.02m (9' 11")
Fitted with a matching range of modern shaker style base and eye level units with worktop space over, and matching island with Oak worktop, 1+1/2 bowl composite sink unit with single drainer and mixer tap, wall mounted concealed gas boiler serving heating system and domestic hot water, space and plumbing for washing machine and dishwasher, fitted 'slide and hide' neff electric fan assisted double oven, built-in five ring neff gas hob with extractor hood over, Space for American style fridge/freezer, plumbing for washing machine, dishwasher and tumble dryer, uPVC double glazed window to rear, double panelled radiator, engineered Oak flooring, stairs to first floor landing, secure uPVC double glazed patio doors to garden.
First floor landing
Doors to master bedroom and living room, panelled radiator, stairs rising to second floor landing.
Living room
4.57m (15' 0") X 3.86m (12' 8")
uPVC double glazed window to rear, double panelled radiator, telephone point, TV point, secure uPVC double glazed patio doors juliet balcony.
Master bedroom
4.44m (14' 7") X 2.57m (8' 5")
uPVC double glazed window to front, fitted double wardrobes with sliding doors, double panelled radiator, telephone point, door to:
Ensuite
Fitted with three piece modern white suite comprising; tiled shower enclosure with fitted shower and folding glass screen, pedestal wash hand basin with mixer tap and shaver point, low-level WC, extractor fan, tiled splashbacks, uPVC obscure double glazed window to front, panelled radiator.
Second floor landing
Airing cupboard housing hot water tank and additional shelving, loft hatch, doors to three bedrooms and family bathroom.
Bedroom 2
4.57m (15' 0") x 3.18m (10' 5")
uPVC double glazed window to front, double panelled radiator.
Bedroom 3
3.05m (10' 0") x 2.18m (7' 2")
uPVC double glazed window to rear, panelled radiator.
Bedroom 4
3.10m (10' 2") X 2.26m (7' 5")
uPVC double glazed window to rear, panelled radiator.
Family bathroom
Fitted with three piece modern white suite comprising; deep panelled bath, pedestal wash hand basin and low-level WC, half height tiling to two walls, extractor fan, shaver point, panelled radiator.
Garage area/storage
The garage has been partially converted and the remaining room offers useful storage space. There is a block paved driveway providing off road parking for two vehicles.
outisde
The rear garden enjoys a southerly orientation and is accessed via the Kitchen/Diner with steps that lead up to a terrace laid to low maintenance artificial lawn and a sun terrace providing space for a table and chairs with pergola over. The garden is enclosed by fencing making the space secure for children.
To the front of the property is a driveway providing off street parking for a couple of vehicle and access to garage. There is also a gravel path with mature shrubs leading to the main entrance, a shared passage way to the side provides access to the rear of the home.
Property Location
Similar Properties
End terrace house For Sale Bristol End terrace house For Sale BS20 Bristol new homes for sale BS20 new homes for sale Flats for sale Bristol Flats To Rent Bristol Flats for sale BS20 Flats to Rent BS20 Bristol estate agents BS20 estate agents



.png)










