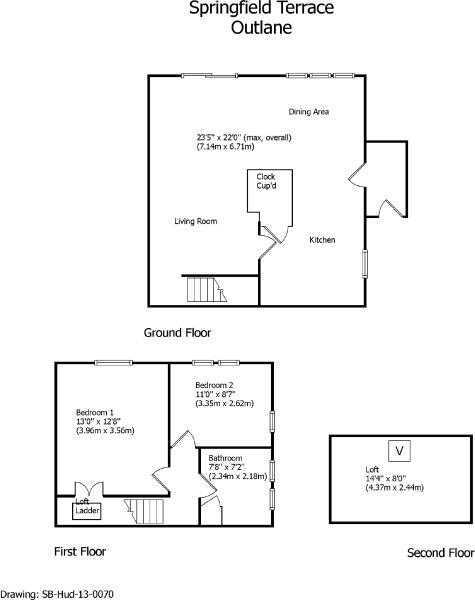2 Bedrooms End terrace house for sale in Springfield Terrace, Outlane, Huddersfield HD3 | £ 140,000
Overview
| Price: | £ 140,000 |
|---|---|
| Contract type: | For Sale |
| Type: | End terrace house |
| County: | West Yorkshire |
| Town: | Huddersfield |
| Postcode: | HD3 |
| Address: | Springfield Terrace, Outlane, Huddersfield HD3 |
| Bathrooms: | 1 |
| Bedrooms: | 2 |
Property Description
Tucked away to this little known terrace, in the heart of Outlane village, is this deceptively spacious, stone built, end terraced cottage. The property offers a blend of original character and modern refinements, and briefly offers entrance porch, open plan kitchen / diner, and lounge with feature fire place and wood burning stove. To the first floor, there are two good sized double bedrooms and a modern, stylish house bathroom. The property enjoys a gas central heating system and is predominantly uPVC double glazed. There is a most useful loft space, which, subject to planning permission and building regulations, could be altered to form further accommodation. Externally, there is a cottage style garden and off-road parking with electric vehicle charging station. The property may prove suitable to the professional couple looking to access nearby amenities, including Lindley village with its various bars and restaurants, and the M62 motorway network, serving both Leeds and Manchester city centres.
Viewing highly recommended!
Entrance Porch
A uPVC double glazed door, with matching double glazed side panel, opens to the entrance porch, where there is a ceiling light point, fitted shelving and hanging hooks. From here, a heavy timber panelled door takes us through to the dining kitchen.
Dining Kitchen
This room comprises a range of modern base cupboards, drawers, granite style, roll-edged worktops with tiled splashbacks and matching wall cupboards over. There are integrated appliances, including split level hob and double oven with overlying extractor hood. There is an inset stainless steel sink unit with mixer tap, integrated fridge / freezer, concealed lighting, plumbing for an automatic washing machine and an integrated dishwasher. There are spotlamps to the ceiling, and a useful, walk-in storage cupboard. Oak flooring takes us through to the dining area.
The dining area has a feature, exposed brick fire surround with matching hearth, home to an electric stove style fire. There are two radiators, a ceiling light point and three uPVC double glazed windows look out onto the rear courtyard.
Living Room
A particularly good sized room (23'5" x 22', 7.14m x 6.71m) with an array of built-in furniture under a balustrade and spindle staircase, including various cupboards and shelving options. There are wall light points, a central ceiling light point and a continuation of the oak flooring. The focal point of the room is a lovely stone fire surround with matching inset and hearth, home to a multi fuel stove. The oak floor continues into a seating area, which is also open plan to the dining area. From here, a pair of uPVC double glazed, sliding doors lead out to the rear patio.
First Floor Landing
From the living room, a balustrade and spindle staircase rises to the first floor landing, where there is a ceiling light point and a radiator.
House Bathroom
Having a modern white suite comprising low flush WC and a vanity hand-basin with twin chrome taps over. There is a panelled, roll-edged bath with mixer tap rising to shower head. The walls are timber panelled to dado height, there is a ceiling light point and a radiator. There is a built-in linen cupboard, home to the Vokera central heating boiler, and additional light comes from the side elevation via two uPVC double glazed windows.
Bedroom Two
This double bedroom is set to the rear of the property and is currently utilized as a nursery. Natural light comes from two elevations via uPVC double glazed windows. There is a central ceiling light point, various power points and a radiator.
Master Bedroom
Enjoying light from the rear elevation via a uPVC double glazed window, this double room has various power points, a ceiling light point and a radiator. There is a built-in, walk-in wardrobe with various hanging rails and shelving options. From here access can be gained to the loft space via a pull-down ladder, to the attic room which has a Velux double glazed window, power, light and a radiator.
External Details
To the side of the property there is a cobbled, off-road parking area. To the rear, there is a private, enclosed, flagged patio, with useful timber outside store. There is a covered seating area with mature shrubbery borders.
Property Location
Similar Properties
End terrace house For Sale Huddersfield End terrace house For Sale HD3 Huddersfield new homes for sale HD3 new homes for sale Flats for sale Huddersfield Flats To Rent Huddersfield Flats for sale HD3 Flats to Rent HD3 Huddersfield estate agents HD3 estate agents



.png)










