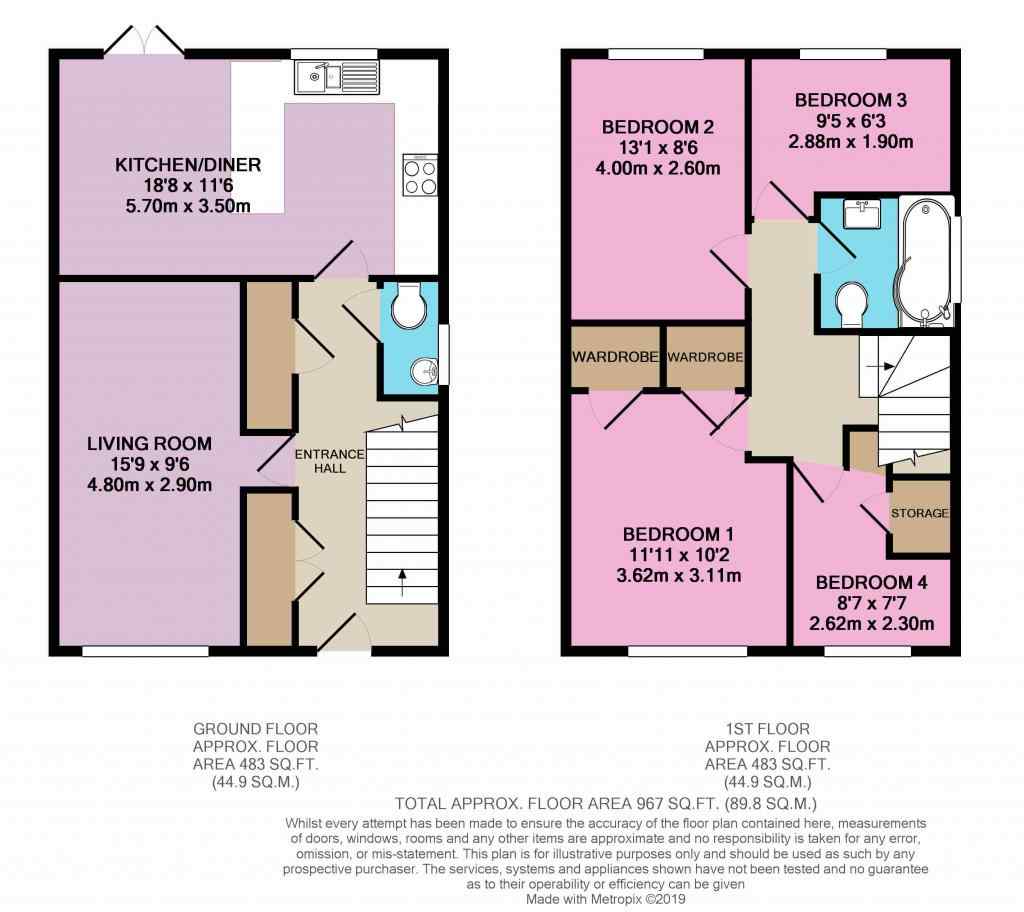4 Bedrooms End terrace house for sale in St. Andrews, Bracknell RG12 | £ 340,000
Overview
| Price: | £ 340,000 |
|---|---|
| Contract type: | For Sale |
| Type: | End terrace house |
| County: | Berkshire |
| Town: | Bracknell |
| Postcode: | RG12 |
| Address: | St. Andrews, Bracknell RG12 |
| Bathrooms: | 1 |
| Bedrooms: | 4 |
Property Description
This four bedroom home sitting in a quiet, cul-de-sac location has had a complete makeover which has really made the most of the generous size of all the rooms but the crowning glory must surely be the stunning kitchen/diner. Finished to a very high standard and stretching to an impressive 18ft the elegant space will inspire you to dust off your Jamie Oliver cookbook and let your culinary creative juices flow. Fitted with stylish pale grey gloss units complemented by thick laminate worktops and complete with top of the range aeg appliances this truly is the heart of this home. And once your creation is ready you can choose to sit in the dining area or simply step through the patio doors and enjoy dining in the afternoon sun on the terrace.
If you do manage to tear yourselves away from the kitchen you'll find the other rooms have had an equally stylish treatment kicking off with the living room which shares the same tasteful decor as the rest of the house including a light oak laminate flooring and muted decor. The subtle colour scheme continues through to the hallway where you'll find more storage cupboards than you'll know what to do with and also the ever-useful cloakroom.
Moving upstairs we have the four bedrooms, two of which have built in storage and no prizes for guessing that the same amount of creative thought has gone into the rooms up here not least of which in the contemporary bathroom with fully tiled walls complementing the white p-shaped shower/bath, WC and basin.
The back garden is a real family space with a small lawn for the kids to play on and a large terrace for the grown ups to enjoy a cold drink plus there's a gate for access to the garage and parking area. To the front of the house is a small garden covered with decorative slate and surrounded by a low wooden fence and the house overlooks a communal green space.
So if you're looking for a family home where you simply want to move in, unpack and not lift a finger then this could be the answer to your prayers so call us now to arrange a viewing.
This home includes:
- Living Room
4.8m x 2.9m (13.9 sqm) - 15' 8" x 9' 6" (149 sqft)
Oak laminate flooring, pale walls, radiator, front aspect window - Kitchen / Dining Room
5.7m x 3.5m (19.9 sqm) - 18' 8" x 11' 5" (214 sqft)
Pale grey gloss base and wall units with plinth lights, thick oak laminate worktops, integrated aeg stainless steel oven, microwave, 5 burner gas hob, extractor hood, washer/dryer and dishwasher, grey Karndean flooring, 1.5 bowl stainless steel sink, space for dining table and chairs, double doors to garden, radiator, rear aspect window - Hallway
Grey ceramic floor tiles, two large storage cupboards, doors to living room, kitchen and cloakroom, radiator, stairs to first floor - Cloakroom
WC, basin, grey ceramic floor tiles, side aspect window - Bedroom 1
3.6m x 3.1m (11.1 sqm) - 11' 9" x 10' 2" (120 sqft)
Oatmeal coloured carpet, pale grey walls, two built in cupboards, radiator, front aspect window - Bedroom 2
4m x 2.6m (10.4 sqm) - 13' 1" x 8' 6" (111 sqft)
Beige carpet, pale grey walls, radiator, rear aspect window - Bedroom 3
2.9m x 1.9m (5.5 sqm) - 9' 6" x 6' 2" (59 sqft)
Grey carpet, pale cream walls, radiator, rear aspect window - Bedroom 4
2.6m x 2.29m (5.9 sqm) - 8' 6" x 7' 6" (64 sqft)
Grey carpet, built in cupboard, radiator, front aspect window - Bathroom
White p-shaped shower bath with curved glass screen, thermostatic shower mixer with fixed and flexible shower heads, WC, basin in vanity unit, chrome ladder towel warmer, illuminated mirror, side aspect window
Please note, all dimensions are approximate / maximums and should not be relied upon for the purposes of floor coverings.
Additional Information:
Band C
Marketed by EweMove Sales & Lettings (Bracknell) - Property Reference 22935
Property Location
Similar Properties
End terrace house For Sale Bracknell End terrace house For Sale RG12 Bracknell new homes for sale RG12 new homes for sale Flats for sale Bracknell Flats To Rent Bracknell Flats for sale RG12 Flats to Rent RG12 Bracknell estate agents RG12 estate agents



.png)











