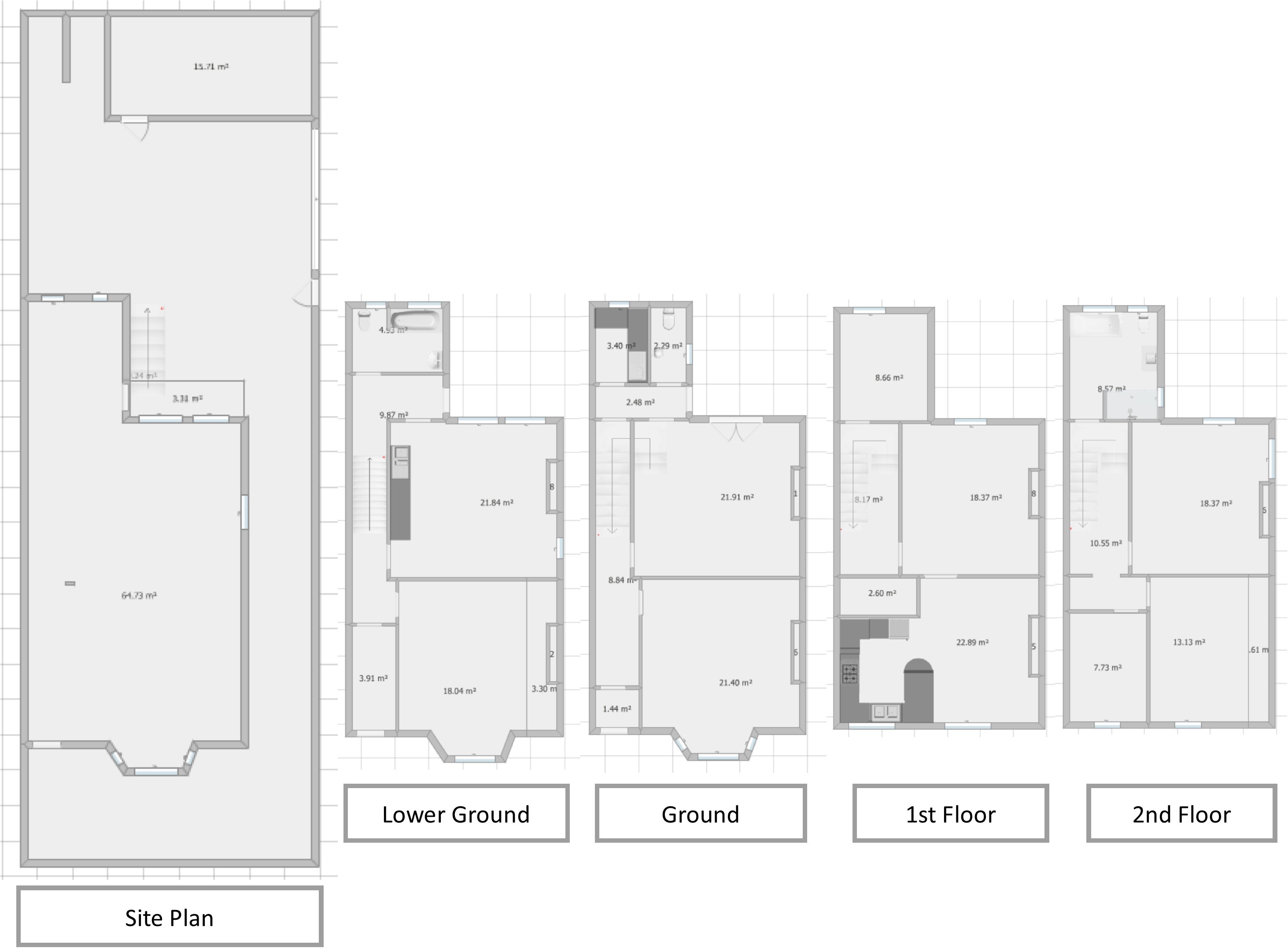4 Bedrooms End terrace house for sale in St Andrews Road North, Lytham St. Annes, Lancashire FY8 | £ 289,000
Overview
| Price: | £ 289,000 |
|---|---|
| Contract type: | For Sale |
| Type: | End terrace house |
| County: | Lancashire |
| Town: | Lytham St. Annes |
| Postcode: | FY8 |
| Address: | St Andrews Road North, Lytham St. Annes, Lancashire FY8 |
| Bathrooms: | 2 |
| Bedrooms: | 4 |
Property Description
Unique Victorian end terrace home over 4 floors with amazing rear views of nature and Ashton Gardens. A short walk through these gardens with its attractive Pavilion, pond, bowling greens, rose gardens and wooden play area takes you to the endless beauty of the beach and its dunes.
Convenient and safe central location within a few minutes’ walk to everything you need for a great quality of life. The high street has a generous choice of well-known and independent retail shops, cafes and restaurants including excellent train and bus links to all major towns in the North West.
The immediate vicinity is well served by friendly and outstanding co-education from nursery to sixth form with an excellent choice of mainstream, independent and specialist providers. The local offer includes the best gcse and A level results on the Fylde, award winning art, drama and music to truly inclusive sport and some of the most successful extracurricular programmes in the county.
There is also a wealth of opportunities to watch and participate in sport including rugby, football, cricket, lawn tennis, crown green bowling, squash and an endless supply of excellent golf courses one of the four is in the Open Championship rotation. It is easy to live a healthy lifestyle here with access to state-of-the-art gyms, fitness suites, spas and swimming pools.
The home dominates a generous and well-maintained corner plot with ample space at the front, side and rear including mature trees and shrubbery for privacy and a garage, shed and outhouse for lots of storage. Double iron gates provide convenient access to the backyard with secure off-street parking for 2 cars.
The home is light, bright and airy in high quality pristine condition having been recently modernised inside and outside in fresh, clean, white neutral colours. The modernisation has been carefully and thoughtfully done using well-known expensive traditional Victorian paint. There is a practical and well-balanced mix of original wooden floorboards as you enter the property to luxurious thick pile carpets and high quality veneered oak laminate flooring throughout the home.
Another special feature of this home is the original Victorian box sash windows at the front of the property. These are found in the front reception room on the ground floor and the kitchen/ dining room located on the first floor. All windows at the rear of the property are newer PVC double glazed. A good balance of the old and the new.
At the rear of the property there is access to the lower ground floor featuring a double bedroom with oak finished fitted wardrobes, a tiled 3-piece bathroom with over the bath shower system and a generous reception room that includes a kitchenette with electric hobs. With a total of three windows, the living space is light and airy with light oak laminate flooring.
The backyard also gives you access to the ground floor through its own door via steps to the balcony. Featuring two large well-proportioned reception rooms with high ceilings and double doors that open to the balcony at the rear and a gorgeous bay window at the front of the property with its original sash windows. There is a cloakroom and utility room also available on this floor.
On the first floor is a family room with a full-length floor to ceiling window overlooking nature and the backyard. Adjoining it, is the kitchen dining area with plenty of worktop, cupboard and seating space to meet all of your needs and to cater for any type of occasion. The kitchen has a traditional Victorian white ceramic double sink and there is plenty of room under the counter space for a dishwasher, fridge and freezer as well as floorspace for a much larger American style fridge. There is also the additional bonus of having an office on this floor that can be used as a double guest bedroom.
On the second floor there are three generous sized bedrooms all big enough to fit a double bed or larger. All have easy access to a very spacious 4-piece bathroom that is less than a year old featuring a luxurious walk-in drench shower, waterproof flooring and a beautiful genuine Italian ceramic sink.
My Online Estate Agent is the vendor's agent for this property. Whilst every effort is made to ensure its accuracy the matters referred to in this description should be independently verified by prospective purchasers or tenants. Your conveyancer is legally responsible for ensuring any purchase agreement fully protects your position. Please inform us if you become aware of any information being inaccurate.
Property Location
Similar Properties
End terrace house For Sale Lytham St. Annes End terrace house For Sale FY8 Lytham St. Annes new homes for sale FY8 new homes for sale Flats for sale Lytham St. Annes Flats To Rent Lytham St. Annes Flats for sale FY8 Flats to Rent FY8 Lytham St. Annes estate agents FY8 estate agents



.png)






