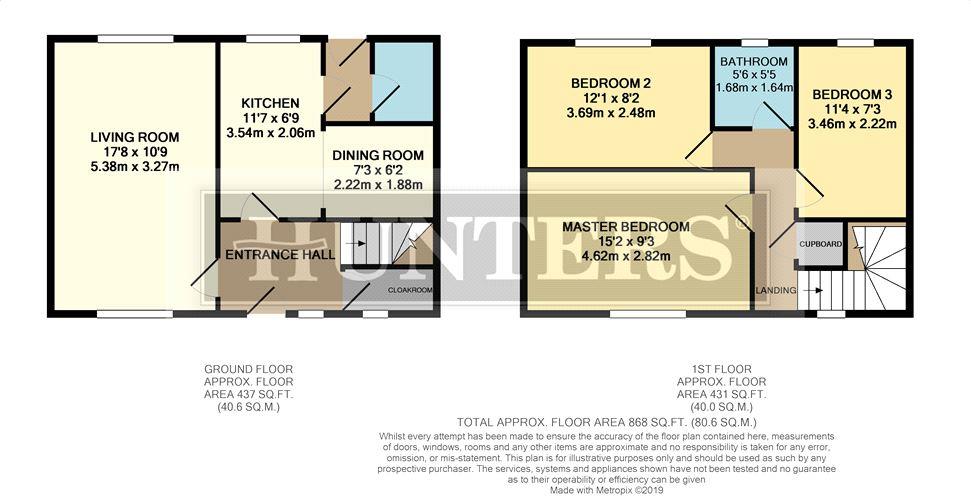3 Bedrooms End terrace house for sale in St. Andrews Street, Harrogate HG2 | £ 200,000
Overview
| Price: | £ 200,000 |
|---|---|
| Contract type: | For Sale |
| Type: | End terrace house |
| County: | North Yorkshire |
| Town: | Harrogate |
| Postcode: | HG2 |
| Address: | St. Andrews Street, Harrogate HG2 |
| Bathrooms: | 0 |
| Bedrooms: | 3 |
Property Description
A spacious three bedroomed mid terraced house with large enclosed gardens and off street parking, situated in this sought after cul-de-sac to the East of Harrogate.
This excellent family home is offered with gas fired central heating and uPVC double glazing and comprises; an entrance hall, large lounge, open plan kitchen and dining area, utility and cloakroom. Upstairs the property has three good sized bedrooms, a family bathroom and further storage. Outside there is a driveway to the front and shaped lawn. To the rear is a large enclosed garden with gravelled and paved seating areas, shaped lawn and timber sheds.
Located on St Andrews Crescent a delightful and sought after residential area in Harrogate. Perfectly positioned to enjoy a wealth of local amenities, shops, restaurants and bars. St Andrews is both quiet and peaceful yet close to Harrogate town centre, the hospital, great transport links and more.
Location
St Andrews Street is situated in a popular residential location to the East of Harrogate. Ideally placed for local amenities including shops, schools, bars, restaurants, sports and health facilities and also provides excellent road links out of Harrogate via the A59 onwards to York and Leeds and the A1M both North and South, making this an ideal base for travelling throughout the region.
Directions
Leave Harrogate town centre via Station Parade and continue to the end turning left at the T junction traffic lights onto York Place. Proceed to the Empress roundabout, taking the second exit onto Knaresborough Road. Continue for approx ¼ of a mile and take the first turning right onto St Andrews Crescent, turn right onto St. Andrews Avenue and first right onto St. Andrews Street where the property is located on the right hand side.
Entrance hall
Access via UPVC double glazed door to front, stairs to first floor, useful under stairs storage, doors to:
Lounge
3.28m (10' 9") x 5.33m (17' 6")
Through living room with UPVC double glazed window to front and rear. Stone fire place with inset coal effect fire and hearth, radiator, TV point.
Dining kitchen
kitchen
2.06m (6' 9") x 3.53m (11' 7")
Range of wall and base mounted units including display cabinets with working surfaces over with inset single sink unit with mixer tap, inset 4 ring electric hob with extractor hood over, electric oven, integrated appliances which include dishwasher and washing machine, UPVC double glazed window to rear elevation.
Dining area
2.21m (7' 3") x 1.88m (6' 2")
Space for family dining table, radiator, internal window.
WC
Low level WC, wash hand basin and double glazed window to rear elevation.
Inner hall
UPVC double glazed access door to rear gardens.
First floor landing
Useful storage cupboard and loft hatch, doors to:
Bedroom one
4.62m (15' 2") x 2.82m (9' 3")
UPVC double glazed window to front elevation, radiator.
Bedroom two
3.71m (12' 2") x 2.46m (8' 1")
Fitted wardrobes, UPVC double glazed window to rear elevation, radiator.
Bedroom three
2.16m (7' 1") x 3.45m (11' 4")
UPVC double glazed window to rear, radiator.
Bathroom
White suite comprising panel bath with main shower over, pedestal wash hand basin, low level WC, double glazed window to rear elevation, part tiled walls, radiator.
Outside
To the front of the property is a driveway providing off street parking, shaped lawn bounded by fencing and hedging. To the rear is a large enclosed garden with shaped lawns, gravelled and seating areas. Two timber sheds.
Property Location
Similar Properties
End terrace house For Sale Harrogate End terrace house For Sale HG2 Harrogate new homes for sale HG2 new homes for sale Flats for sale Harrogate Flats To Rent Harrogate Flats for sale HG2 Flats to Rent HG2 Harrogate estate agents HG2 estate agents



.png)


