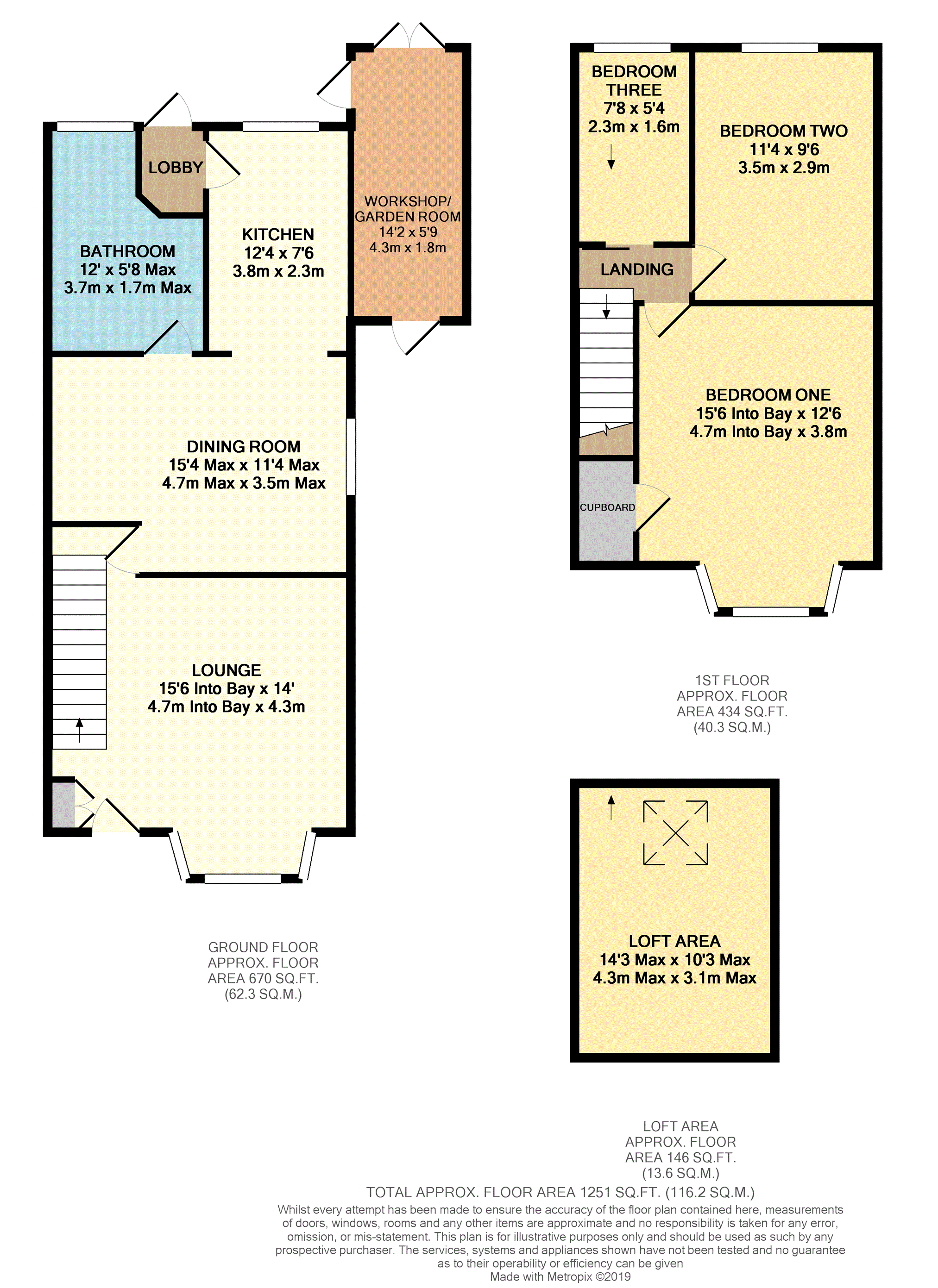3 Bedrooms End terrace house for sale in St. Annes Road, Hanham BS5 | £ 260,000
Overview
| Price: | £ 260,000 |
|---|---|
| Contract type: | For Sale |
| Type: | End terrace house |
| County: | Bristol |
| Town: | Bristol |
| Postcode: | BS5 |
| Address: | St. Annes Road, Hanham BS5 |
| Bathrooms: | 1 |
| Bedrooms: | 3 |
Property Description
Delightful bay fronted period home on the Hanham and St George borders.
This home offers additional space and has scope for further improvement subject to any required planning regulations.
The front reception is currently used as a lounge and features a bay window. As this home has two receptions you can utilise them to best suit your individual needs. The current dining room is located to the rear with a feature brick arch opening to the kitchen. A nice extra room is the garden room. You can enjoy watching the birds in the established rear garden and spend some quiet time here. Completing the ground floor is the bathroom.
Journey to the first floor and you will find three bedrooms. The master bedroom features a bay window and over stairs cupboard.
Need more space? Bedroom three has a pull down ladder that takes you to the loft room. This room has a velux window to the rear and scope to convert to a bedroom subject to planning regulations.
Completing this home is the sweet enclosed rear garden. The garden has an abundance of plants and flowers and a Daphne with the most beautiful scent.
Come and see for yourself.
The location offers you plenty of green spaces with rives walks at Crews hole within easy reach. The high street at Hanham has a good selection of shops, cafes and amenities and both Kingwood, St George and Longwell Green are only minutes away by car. There are range of schools and bus routes to the city and Bath.
Viewing recommended.
Lounge
15'6" into bay x 14' extends to 16'7"
Double glazed bay window to the front. TV point, radiator and power points. Inset open flame gas fire. Staircase to the first floor. Door to dining room. Front door. Meter cupboard with additional storage.
Dining Room
15'4" max x 11'4"
Double glazed window to the side. Radiator and power points. Brick arch to the kitchen. Door to lounge and bathroom.
Kitchen
12'4" x 7'6"
Range of wall and base units with laminate worktops and inset stainless steel sink. Space for free standing oven. Plumbing for washing machine and dish washer. Radiator and power points. Gas combi boiler. Door to lobby leading to garden. Brick arch to dining room.
Downstairs Bathroom
12' x 5'8" max tapers to the rear.
WC and wash hand basin. Bath with shower over. Part tiled walls. Radiator. Door to dining room. Double glazed window to the rear.
Garden Room
5'9" x 14'2"
Door leading to side of property and garden. Double glazed French doors opening to the rear garden. Power points.
Bedroom One
15'6" into bay x 12'6"
Double glazed bay window. Radiator and power points. Over stairs cupboard.
Bedroom Two
11'4" x 9'6"
Double glazed window to the rear. Radiator and power points.
Bedroom Three
7'8" x 5'4"
Double glazed window to the rear. Radiator and power points. Pull down ladder with access to the loft room.
Loft Room
14'3" x 10'3"
Radiator and power points. Velux window to the rear. Eves storage.
Rear Garden
Enclosed by walls and fencing. Range of established plants, trees and flowers. Two patio areas. Tap. Double gates to the side of the property leading to the garden room.
Council Tax Band
Band "B" Bristol City Council.
Property Location
Similar Properties
End terrace house For Sale Bristol End terrace house For Sale BS5 Bristol new homes for sale BS5 new homes for sale Flats for sale Bristol Flats To Rent Bristol Flats for sale BS5 Flats to Rent BS5 Bristol estate agents BS5 estate agents



.png)











