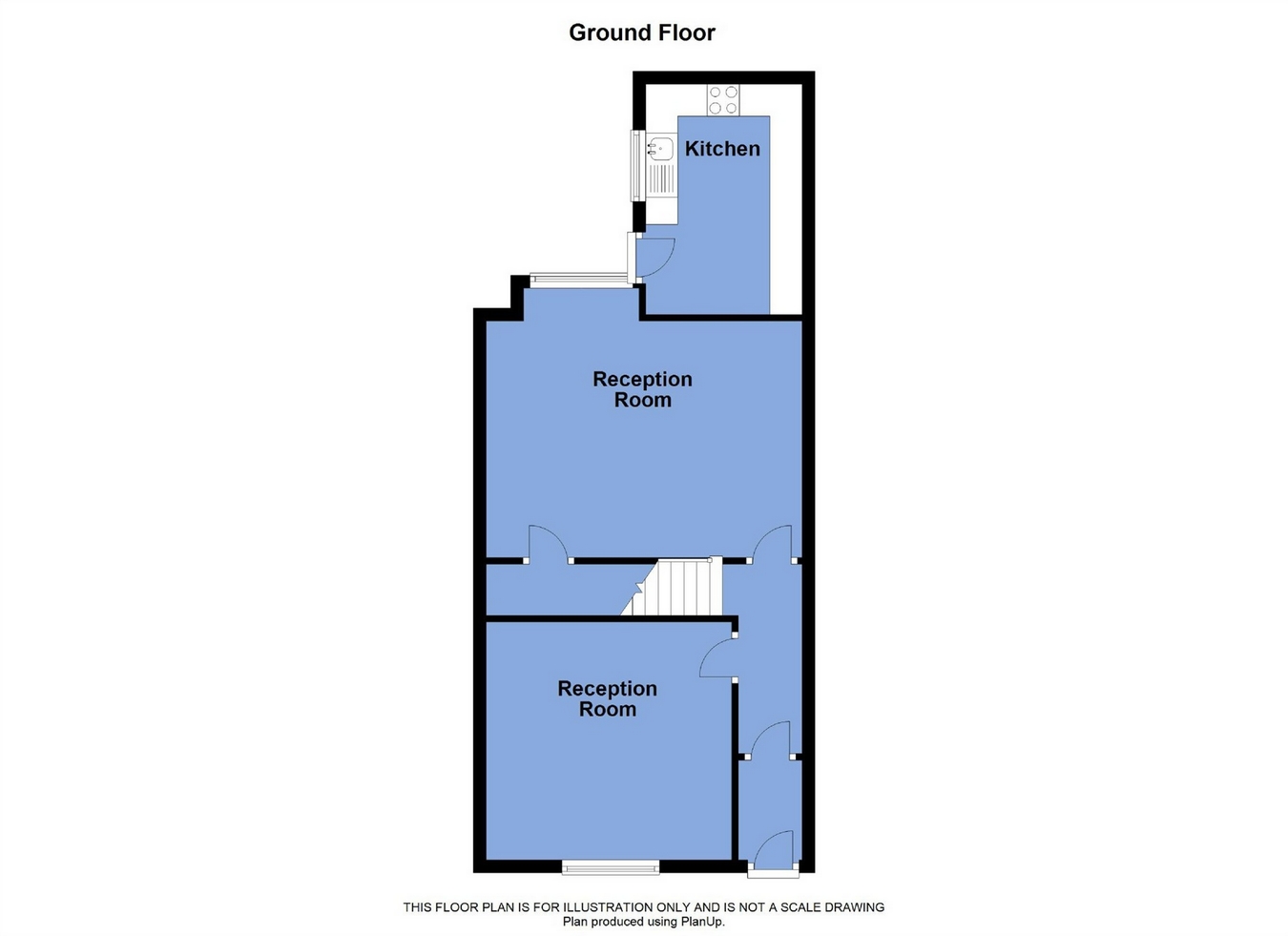3 Bedrooms End terrace house for sale in St. Annes Road, Horwich, Bolton BL6 | £ 125,000
Overview
| Price: | £ 125,000 |
|---|---|
| Contract type: | For Sale |
| Type: | End terrace house |
| County: | Greater Manchester |
| Town: | Bolton |
| Postcode: | BL6 |
| Address: | St. Annes Road, Horwich, Bolton BL6 |
| Bathrooms: | 0 |
| Bedrooms: | 3 |
Property Description
Key features:
- No chain
- End terraced with rear parking
- Workshop to rear
- Ideal refurbishment property
- Close to Horwich centre
Main Description:
The House:
A deceptively spacious three bedroom end terraced property, which would require modernisation and updating. The property boasts a single storey extension and workshop to the rear, and a rare corner plot with off road parking. The property comprises: Entrance hallway, lounge, dining room and kitchen extension to the rear, to the first floor there are three moderate sized bedrooms and a bathroom with shower cubicle.
The Area:
St Annes road is positioned between Brownlow Road and Ansdell Road and is therefore not as much as a 'cut through' as some of the associated roadways nearby. This particular part of Horwich allows good access to the surrounding stunning moorland and is therefore consistently popular with those who enjoy time outdoors. Horwich is able to thrive as a commercial and residential area due to its excellent transport infrastructure which includes mainline train stations and access to the M61. It is not uncommon therefore that people buy within the town who wish to be within a commuter belt of Manchester or Preston. The town plays host to a number of nurseries, primary and secondary schools and with education as far as a-level stages.
Directions:
Directions:
Exit Horwich via Brownlow Road, taking the second right-hand turn into Ansdell Road and first left into St Annes Road where the property well be on your left-hand side.
Ground Floor
Entrance
Entrance Porch / Hallway. Gas central heating boiler.
Lounge
12' 3" x 12' 2" (3.73m x 3.71m) front facing with electric fire.
Dining Room
12' x 15' 11" (3.66m x 4.85m) with under stairs storage.
Kitchen
11' 8" x 7' 11" (3.56m x 2.41m) Kitchen extension with fitted wall and base units; space for freestanding appliances. Steps down to workshop.
Workshop
21' x 9' (6.40m x 2.74m) accessed from Kitchen; power and light; work benches.
First Floor
Landing
with storage cupboard and loft access.
Bedroom 1
12' 2" x 16' (3.71m x 4.88m) front facing double bedroom with fitted wardrobes.
Bedroom 2
7' 9" x 9' 4" (2.36m x 2.84m) rear facing with storage cupboard.
Bedroom 3
7' x 9' 2" (2.13m x 2.79m) rear facing bedroom.
Bathroom
5' 5" x 4' (1.65m x 1.22m) with two piece cream suite and shower cubicle, electric shower, extractor. Tiled walls.
Outside
Corner plot with parking for two cars. Tiered garden area with turf. Shed and greenhouse. Outside tap.
Property Location
Similar Properties
End terrace house For Sale Bolton End terrace house For Sale BL6 Bolton new homes for sale BL6 new homes for sale Flats for sale Bolton Flats To Rent Bolton Flats for sale BL6 Flats to Rent BL6 Bolton estate agents BL6 estate agents



.png)











