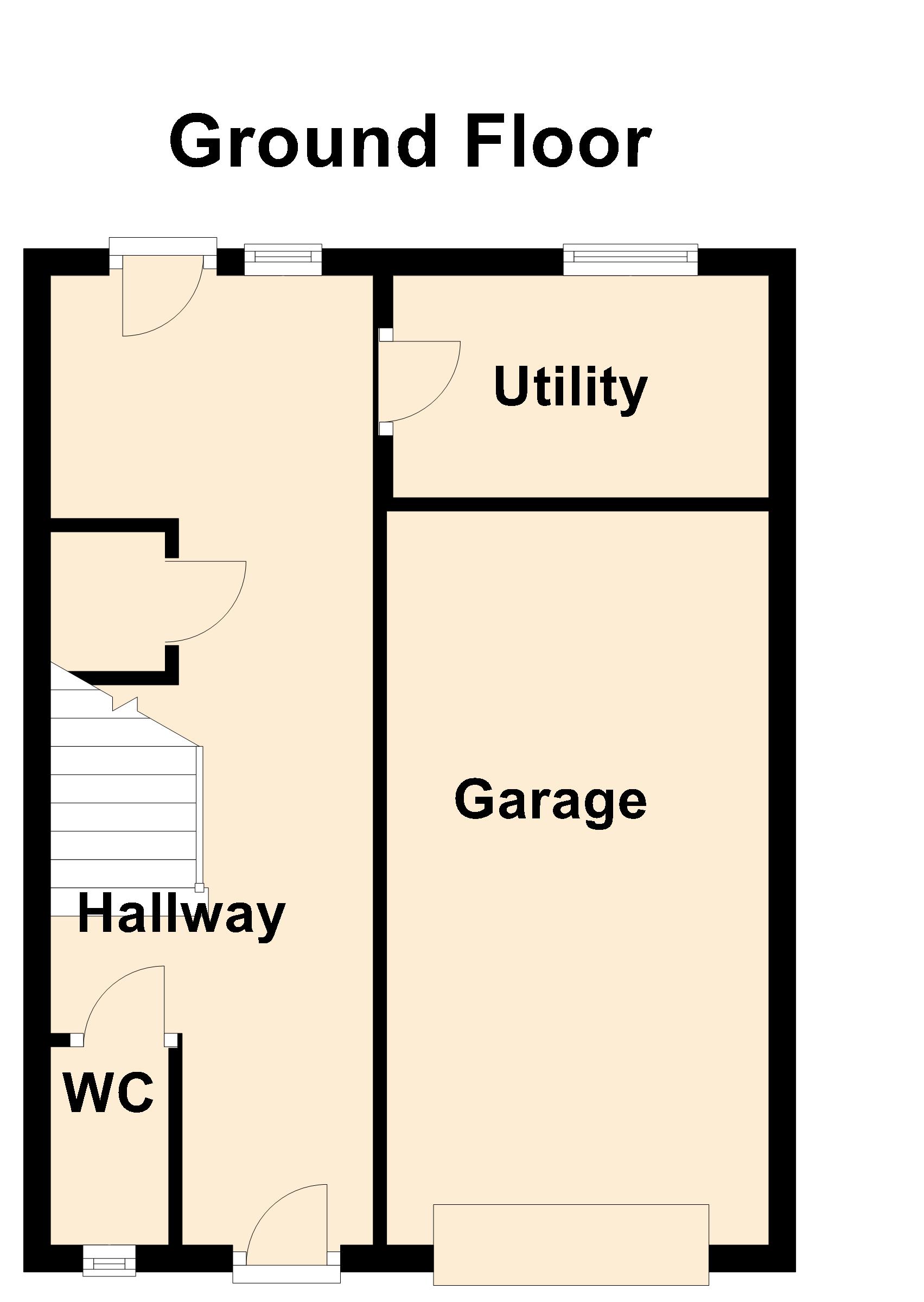4 Bedrooms End terrace house for sale in St Chads Way, Barton-Upon-Humber, North Lincolnshire DN18 | £ 140,000
Overview
| Price: | £ 140,000 |
|---|---|
| Contract type: | For Sale |
| Type: | End terrace house |
| County: | North Lincolnshire |
| Town: | Barton-upon-Humber |
| Postcode: | DN18 |
| Address: | St Chads Way, Barton-Upon-Humber, North Lincolnshire DN18 |
| Bathrooms: | 2 |
| Bedrooms: | 4 |
Property Description
An end town house, originally built by Keigar Homes, providing a wonderful family home. Close to local amenities, viewing of this property is highly recommended.
Entrance Hall
Entered through a composite door into the hallway which has access to the cloakroom WC, utility room, understairs cupboard, staircase to the first floor and rear garden. Worcester greenstar highflow 440 boiler.
Cloakroom WC (1.5m x 0.9m)
Two piece white suite.
Utility Room (2.7m x 1.63m)
Plumbing for a washing machine. Base unit housing a stainless steel sink.
First Floor Accommodation
Staircase to the first floor landing with access to the open plan living areas and bedroom four.
Kitchen Dining Area (6.18m x 3m)
Having a range of wall and base units, work surfaces, stainless steel sink, inset Electrolux oven, four ring gas hob and extractor canopy over. Plumbing for a dishwasher, space for tall refrigerator.
Lounge Area (4.31m x 4.15m)
UPVC French doors with a Juliet balcony and window to the front, two central heating radiators, television point and door to the landing.
Bedroom Four (2.79m x 2.15m)
Second Floor Accommodation
Staircase to the second floor landing with access to three bedrooms and the bathroom.
Master Bedroom (3.9m x 3m)
Door to the en-suite.
En-Suite (1.6m x 2.5m)
Shower cubicle, pedestal wash hand basin and a push button WC.
Bedroom Two (2.5m x 3.9m)
Bedroom Three (2.8m x 2.1m)
Bathroom (2.72m x 2.1m)
Bath tub with side panel, pedestal wash hand basin and a push button WC.
Outside The Property
Front Elevation
Laid to lawn with a Tarmac driveway leading to the garage. Access to the rear of the property.
Garage (5.59m x 2.75m)
Garage with an up and over door, power and lighting.
Rear Elevation
Predominantly laid to lawn.
Property Location
Similar Properties
End terrace house For Sale Barton-upon-Humber End terrace house For Sale DN18 Barton-upon-Humber new homes for sale DN18 new homes for sale Flats for sale Barton-upon-Humber Flats To Rent Barton-upon-Humber Flats for sale DN18 Flats to Rent DN18 Barton-upon-Humber estate agents DN18 estate agents



.png)
