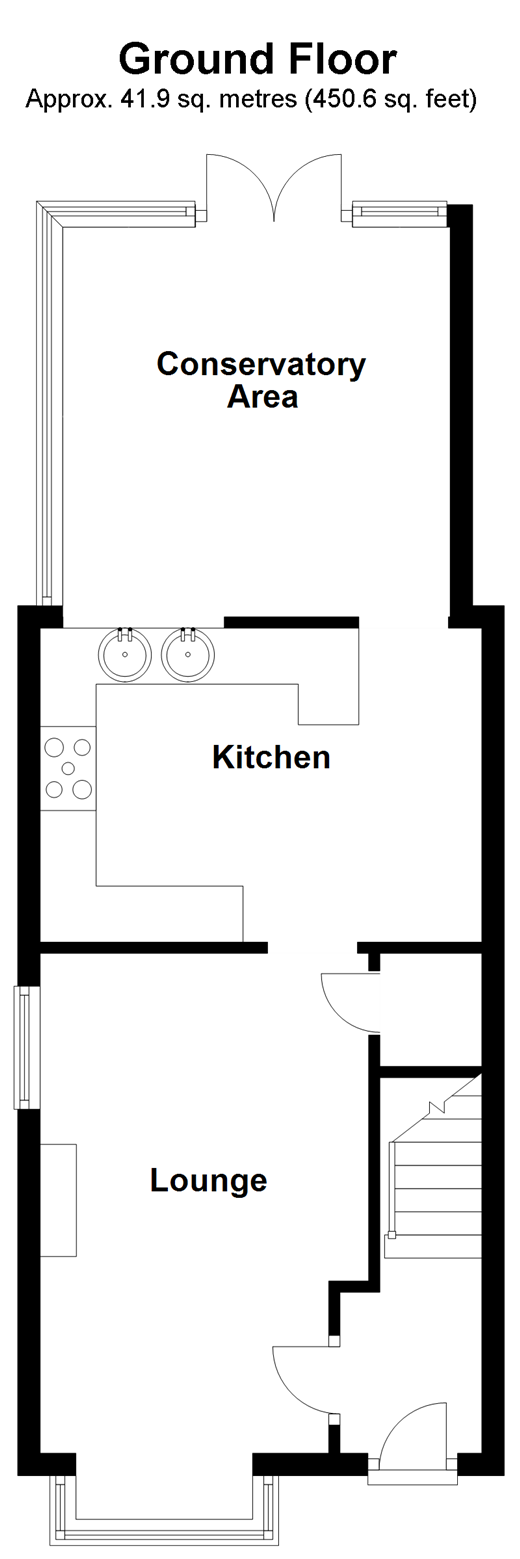3 Bedrooms End terrace house for sale in St. Georges Walk, Eastergate, West Sussex PO20 | £ 265,000
Overview
| Price: | £ 265,000 |
|---|---|
| Contract type: | For Sale |
| Type: | End terrace house |
| County: | West Sussex |
| Town: | Chichester |
| Postcode: | PO20 |
| Address: | St. Georges Walk, Eastergate, West Sussex PO20 |
| Bathrooms: | 1 |
| Bedrooms: | 3 |
Property Description
This three bedroom semi-detached family home is well presented and ideal for you whether it is for your first home, an upgrade or if you are looking for a more quiet location.
Relax in the good sized lounge area with either a good book or the latest drama on television to keep you entertained.
The property has been sympathetically extended to give a conservatory area, opening from the kitchen area which is the ideal place for those times friends or family come to visit.
The gardens have been landscaped really giving a feel of having an extra reception room and maybe somewhere to show off those barbecue skills on a warm day or evening.
Set on a lovely quiet development, the driveway to the front means you don't have to walk far after a day at the shops.
There is so much to do locally with the wide range of restaurants and cafes in both Chichester and Arundel, the beaches of Climping and Bognor Regis close at hand or for days further afield, pop over to Barnham main line station and let the train take the strain
What the Owner says:
When first looking for a home we wanted somewhere that was quiet but with easy access to good schools and transport links. This property ticked all the boxes.
We have added the garden room extension, an extra bedroom and landscaped the gardens since living here. We have also made some fantastic friends.
With the children growing, the time is right for us to move on and hope you like the improvements we have made.
Room sizes:
- Entrance Hall
- Lounge Area 16'10 up to bay x 9'8 (5.13m x 2.95m)
- Kitchen Area 12'10 x 8'11 (3.91m x 2.72m)
- Conservatory Area 11'10 x 10'1 (3.61m x 3.08m)
- Landing
- Bedroom 1 12'10 x 8'7 (3.91m x 2.62m)
- Bedroom 2 9'0 x 6'7 (2.75m x 2.01m)
- Bedroom 3 6'3 x 5'9 (1.91m x 1.75m)
- Bathroom 5'11 x 5'10 (1.80m x 1.78m)
- Front and Rear Gardens
The information provided about this property does not constitute or form part of an offer or contract, nor may be it be regarded as representations. All interested parties must verify accuracy and your solicitor must verify tenure/lease information, fixtures & fittings and, where the property has been extended/converted, planning/building regulation consents. All dimensions are approximate and quoted for guidance only as are floor plans which are not to scale and their accuracy cannot be confirmed. Reference to appliances and/or services does not imply that they are necessarily in working order or fit for the purpose.
Property Location
Similar Properties
End terrace house For Sale Chichester End terrace house For Sale PO20 Chichester new homes for sale PO20 new homes for sale Flats for sale Chichester Flats To Rent Chichester Flats for sale PO20 Flats to Rent PO20 Chichester estate agents PO20 estate agents



.jpeg)



