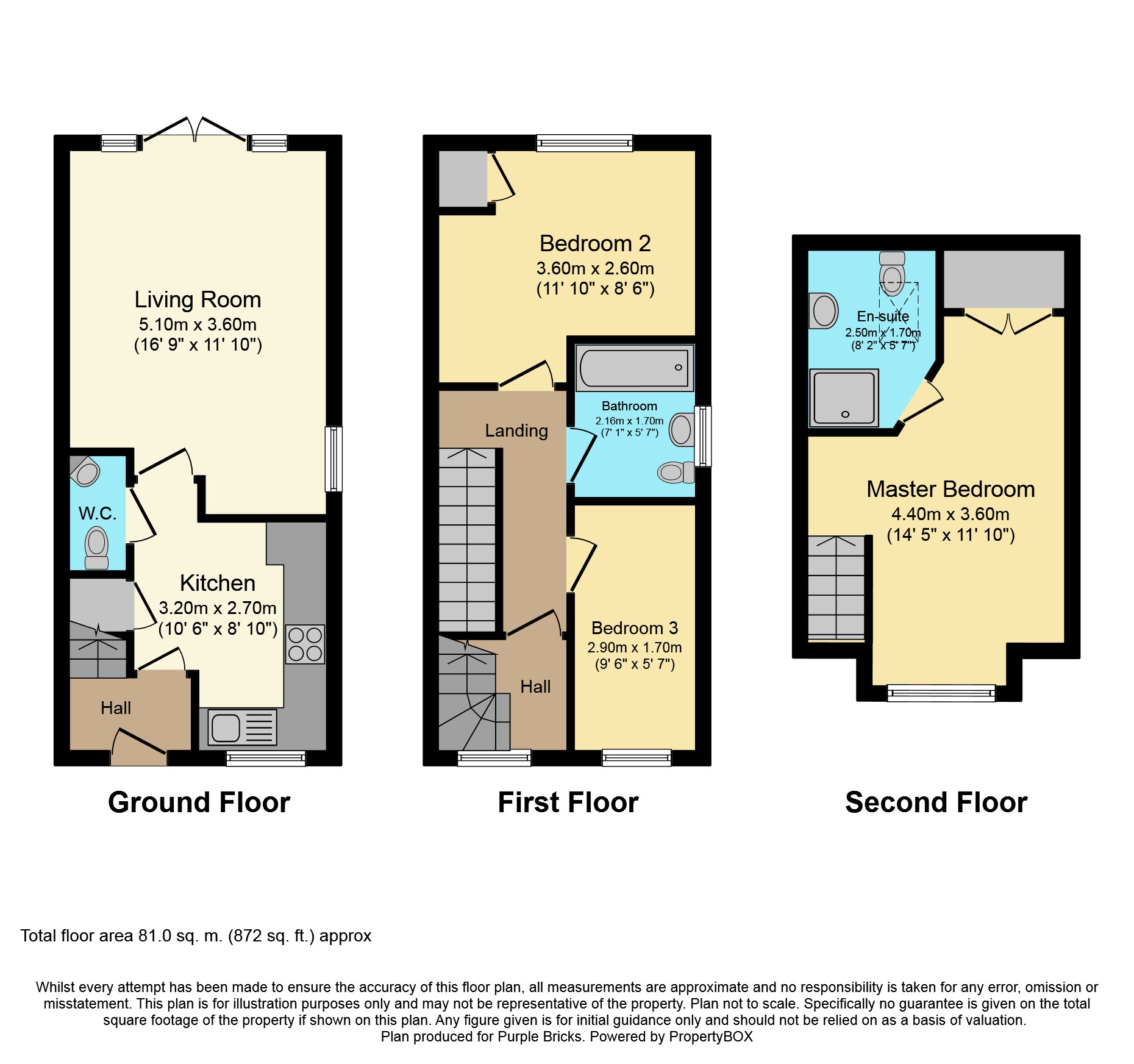3 Bedrooms End terrace house for sale in St. James Gardens, Trowbridge BA14 | £ 225,000
Overview
| Price: | £ 225,000 |
|---|---|
| Contract type: | For Sale |
| Type: | End terrace house |
| County: | Wiltshire |
| Town: | Trowbridge |
| Postcode: | BA14 |
| Address: | St. James Gardens, Trowbridge BA14 |
| Bathrooms: | 2 |
| Bedrooms: | 3 |
Property Description
This well presented, three bedroom, town house is situated within minutes of the town centre making it highly desirable for professional couples and investors. The property comprises an entrance hall, modern fitted kitchen, cloakroom and lounge/dining room. On the first and second floors, three good sized bedrooms, ensuite and family bathroom. Further benefits to the property include attractive enclosed rear garden, two allocated parking spaces, Upvc double glazing and gas central heating.
Offered for sale with no onward chain.
Location - The property is located within walking distance to the town centre, schools, supermarkets, train station with easy reach to Bath and Bristol, cinema and restaurant complex.
Click on the brochure to book a viewing.
Ground Floor
Entrance Hall - Upvc entrance door. There are stairs leading to the first floor, attractive wood style flooring. Door leading to the kitchen.
Kitchen - 3.36m max x 2.61m max (11'0" max x 8'7" max) - The kitchen comprises a Upvc double glazed window to the front, a range of matching base and wall units in high gloss white, stainless steel 11/2 bowl inset sink unit with chrome mono tap, built in stainless steel electric fan assisted oven, built in Neff gas hob with wok burner, integral fridge freezer, integral washing machine and slimline dishwasher. Under cupboad lighting, built in LED spotlights, practicle wood style flooring, radiator, door leading to the under stairs cupboard and cloakroom.
Cloakroom - There is a dual flush close couple W.C, corner pedestal wash hand basin with chrome mono tap, extractor fan, wood style flooring and a radiator.
Lounge/Dining Room - 5.09m max x 3.56m (16'8" max x 11'8") - The lounge/dining room has a Upvc double glazed window to the side, T.V point, telephone point, digital thermostat controls, two radiators and Upvc double glazed French doors to the rear garden.
First Floor
First Floor Landing - Smoke alarm, radiator, doors leading to two good sized bedrooms, family bathroom, stairs leading to the second floor and master bedroom.
Bedroom Two - 3.60m x 2.56m (11'10" x 8'5") - Bedroom two has a Upvc double glazed window to the rear, T.V point, telephone point, radiator, door leading to a cupboard providing storage and shelving and a wall mounted Ideal gas combi boiler providing radiator heating and domestic hot water.
Bedroom Three - 2.94m x 1.70m (9'8" x 5'7") - There is a Upvc double glazed window to the front and a radiator.
Family Bathroom - The family bathroom comprises an obscure Upvc double glazed window to the side, panelled bath with chrome mixer tap, chrome mains shower over with glass shower screen, dual flush close couple W.C, pedestal wash hand basin with chrome mono tap, tiled splash backs, wood effect flooring, built in LED spotlights, extractor fan, shaver socket and a chrome heated towel rail.
Second Floor
Master Bedroom - 4.77m x 3.57m (15'8" x 11'9") - There is a Upvc double glazed window to the front, built in double wardrobe which is extra deep, access to loft space., Smoke alarm, T.V point, telephone point, two radiators and a door leading to the ensuite.
Ensuite - There is a Velux window. Enclosed shower cubicle and Aqualisa shower, dual flush close couple W.C, pedestal wash hand basin with chrome mono tap, extractor fan, built in LED spotlights, shaver socket and achrome heated towel rail.
Outside
Front Garden - To the front of the property is gravel, outside light.
Parking Space - There are two parking spaces. One is directly in front of the property and one to the rear of the property.
Rear Garden - The rear garden is enclosed.There is a wooden gate to the rear, patio area, laid to ornamental gravel, shed.
Additional Information - Council Tax Band - C
Property Location
Similar Properties
End terrace house For Sale Trowbridge End terrace house For Sale BA14 Trowbridge new homes for sale BA14 new homes for sale Flats for sale Trowbridge Flats To Rent Trowbridge Flats for sale BA14 Flats to Rent BA14 Trowbridge estate agents BA14 estate agents



.png)

