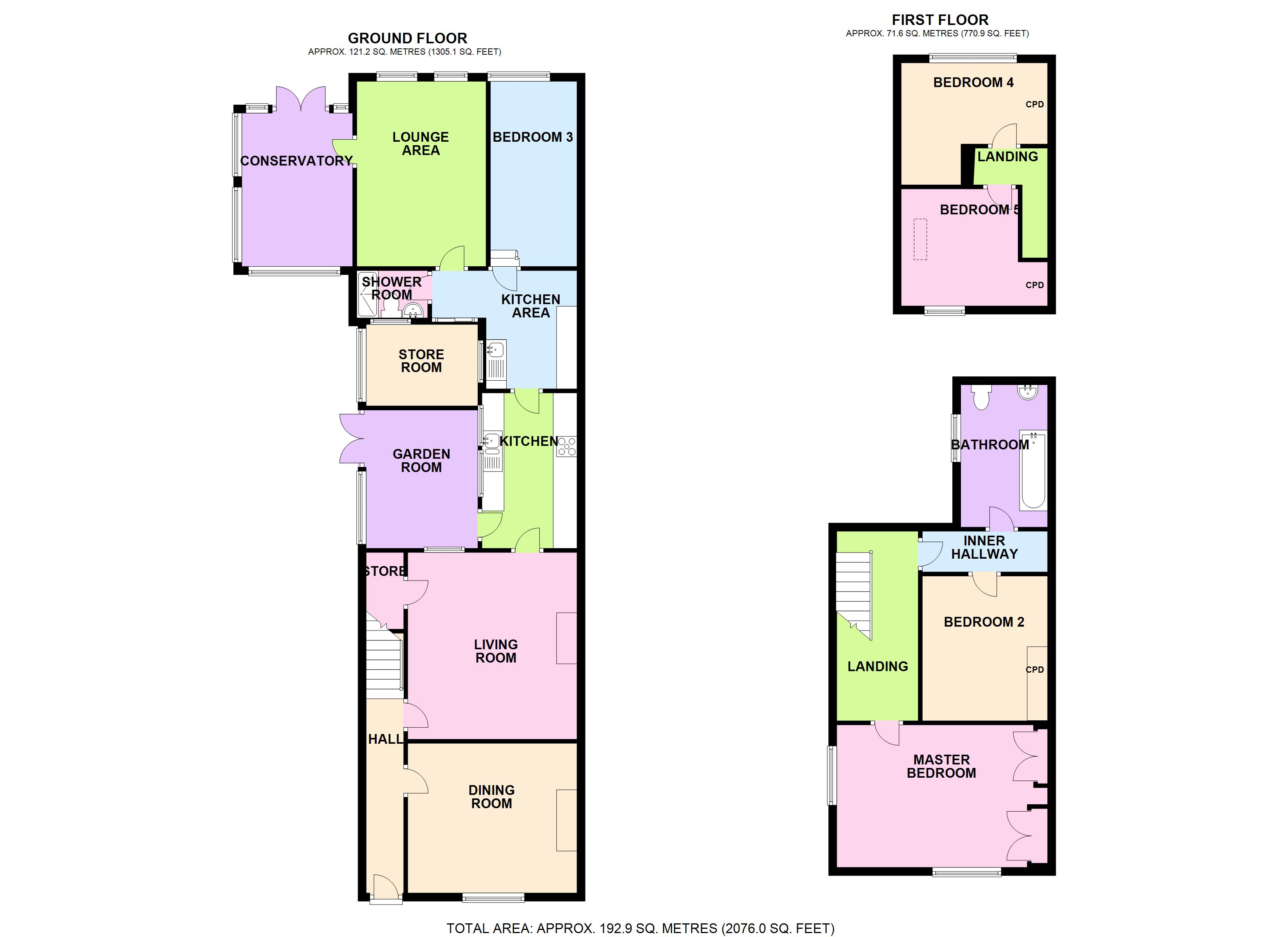5 Bedrooms End terrace house for sale in St. Johns Road, Lostock, Bolton, Greater Manchester BL6 | £ 260,000
Overview
| Price: | £ 260,000 |
|---|---|
| Contract type: | For Sale |
| Type: | End terrace house |
| County: | Greater Manchester |
| Town: | Bolton |
| Postcode: | BL6 |
| Address: | St. Johns Road, Lostock, Bolton, Greater Manchester BL6 |
| Bathrooms: | 2 |
| Bedrooms: | 5 |
Property Description
Overview
House Network are delighted to offer for sale this exceptionally spacious 5 bedroom end-terrace family home with very versatile accommodation. The property is situated in the highly popular residential area of Chew Moor with a range of local amenities on the door step, excellent public transport links and motorway access.
The property would make an ideal purchase for a family looking to refurbish and restore or an investor looking to redevelop the building as this well appointed building is a project to be worked on. The accommodation of the original house consists of; hallway, dining room, large lounge and kitchen with conservatory/garden to the ground floor with two bedrooms and bathroom to the first floor. Over time the property has been extended to form an annex, giving extra ground and first floor accommodation. This adds a 2nd kitchen with store room, shower room, lounge area with conservatory and bedroom to the ground floor. A Swedish style staircase gives access to the 2nd floor with two bedrooms.
Externally to the front of the property there is gated off road parking/driveway with a lawned garden area with field views to the rear. There is also a patio style garden area which is accessed from the conservatory.
To fully appreciate the size of accommodation on offer this property must be viewed internally.
The property covers approx. 2076 sq ft.
Viewings via house network ltd.
Hall
Fitted carpet, stairs, access to ground floor accommodation.
Dining Room 12'0 x 13'7 (3.67m x 4.15m)
Window to front, fireplace, original coving to ceiling with ceiling rose.
Living Room 15'0 x 14'1 (4.58m x 4.28m)
Window to rear, feature fireplace with dual fuel bunner, fitted carpet with feature ceiling beams.
Kitchen 12'6 x 7'8 (3.81m x 2.33m)
Fitted with a matching range of base and eye level units with under-lighting, worktop space over, stainless steel sink unit with mixer tap, built-in electric cooker, built-in gas hob with extractor hood over, heated towel rail, tiled flooring.
Garden Room
Three windows to side, tiled flooring, double door to garden.
Kitchen Area 9'6 x 7'4 (2.90m x 2.23m)
Fitted with a matching range of base and eye level units with worktop space over, stainless steel sink unit with single drainer and mixer tap, space for fridge/freezer and cooker, radiator, tiled flooring.
Store Room 6'7 x 9'0 (2.00m x 2.74m)
Two windows to side, tiled flooring.
Shower Room
Fitted with three piece suite comprising shower area, vanity wash hand basin with storage under and low-level WC, heated towel rail, tiled flooring.
Lounge Area 14'11 x 11'3 (4.54m x 3.43m)
Two windows to rear, radiator, fitted carpet, door to conservatory.
Conservatory
Half brick built with tiled flooring, double door to patio area.
Bedroom 3 15'5 x 8'4 (4.71m x 2.55m)
Window to rear, radiator, fitted carpet.
Bedroom 4 6'6 x 14'0 (1.99m x 4.27m)
Window to rear, under eaves storage.
Bedroom 5 9'5 x 7'7 (2.87m x 2.31m)
Window to front, skylight, storage cupboard.
Landing
Access to two bedrooms.
Inner Hallway
Access to bathroom and bedroom two, wall mounted boiler.
Bathroom
Fitted with three piece suite comprising panelled bath, wash hand basin in vanity unit with cupboards and drawers, close coupled WC, tiled splashbacks, window to side, two heated towel rails, wooden floor covering.
Bedroom 2 11'8 x 10'1 (3.55m x 3.07m)
Fitted cupboard, radiator.
Master Bedroom 11'5 x 17'0 (3.49m x 5.17m)
Window to side, window to front, fitted with a range of wardrobes, radiator.
Outside
Left
Driveway to the side leading to lawn with area.
Rear
Enclosed by hedge with patio area.
Property Location
Similar Properties
End terrace house For Sale Bolton End terrace house For Sale BL6 Bolton new homes for sale BL6 new homes for sale Flats for sale Bolton Flats To Rent Bolton Flats for sale BL6 Flats to Rent BL6 Bolton estate agents BL6 estate agents



.png)











