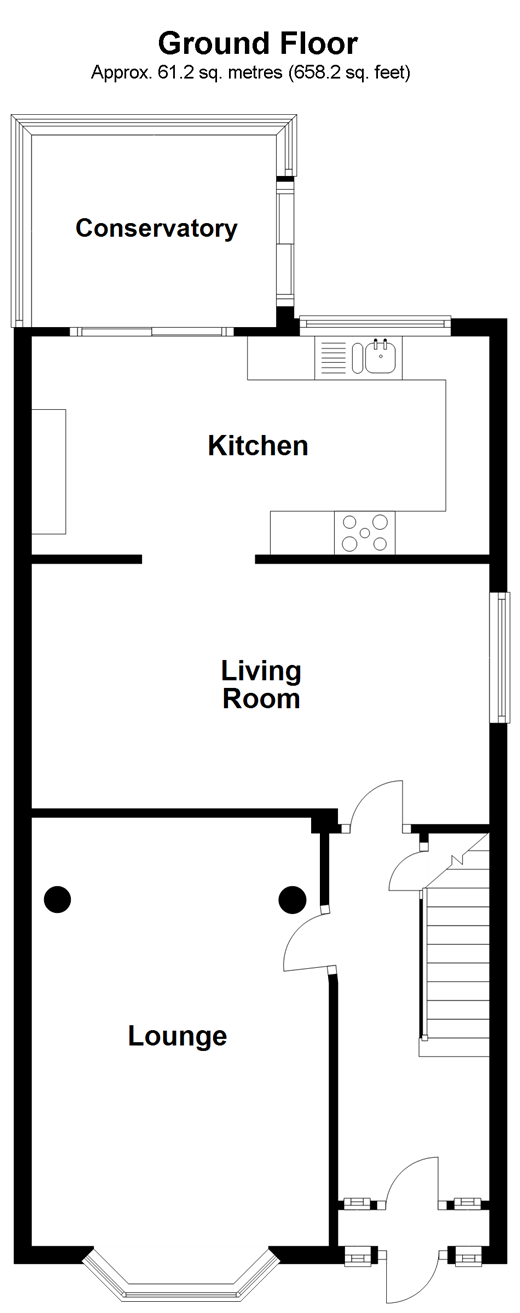3 Bedrooms End terrace house for sale in St. Lukes Avenue, Ilford, Essex IG1 | £ 450,000
Overview
| Price: | £ 450,000 |
|---|---|
| Contract type: | For Sale |
| Type: | End terrace house |
| County: | Essex |
| Town: | Ilford |
| Postcode: | IG1 |
| Address: | St. Lukes Avenue, Ilford, Essex IG1 |
| Bathrooms: | 1 |
| Bedrooms: | 3 |
Property Description
Simply stunning.
This rare gem is literally waiting for someone to move straight in as the current owners has painstakingly gone right through the house and have refurbished this wonderful family house to a very high standard.
Any potential buyers really need to view this house to fully appreciate the standard of work and the fabulous result all this redevelopment has made.
Inside is two separate living rooms which allow the house to stay quite original and it works really well.
The kitchen sits in the rear extension and has really changed the living space. Further to the rear is a wonderful addition of a very useful conservatory, which is currently used as a dining area.
Outside in the garden there are two self-contained units which are really useful for visiting guests or family, or just as additional storage, as needed, but these outbuildings are really useful.
Upstairs this house has three double bedrooms and there is even more potential to extend into the loft, if another bedroom is needed (subject to planning permission).
What the Owner says:
Having lived here for many years, the time to upgrade is needed now as well as a change of area. Our house has been like our project for a long time, and we really feel that we have maximised the space on offer. The new owners will have no work to do and could move straight in.
Having lots of parking, especially in this area, is really important and you can fit at least three cars on our drive as we have the electric shutter and side access available which is really good.
The shops and train stations are also a short walk away and are really handy for those last minutes forgotten items.
Room sizes:
- Hallway
- Lounge 18'5 x 11'3 (5.62m x 3.43m)
- Living Room 17'0 x 8'8 (5.19m x 2.64m)
- Kitchen 16'6 x 8'1 (5.03m x 2.47m)
- Conservatory 9'6 x 7'3 (2.90m x 2.21m)
- Landing
- Bedroom 1 12'2 x 11'1 (3.71m x 3.38m)
- Bedroom 2 9'3 x 8'5 (2.82m x 2.57m)
- Bedroom 3 8'5 x 8'5 (2.57m x 2.57m)
- Bathroom
- Off Street Parking
- Rear Garden
- Outbuilding 1 15'4 x 12'5 (4.68m x 3.79m)
- Outbuilding 2 10'2 x 6'3 (3.10m x 1.91m)
The information provided about this property does not constitute or form part of an offer or contract, nor may be it be regarded as representations. All interested parties must verify accuracy and your solicitor must verify tenure/lease information, fixtures & fittings and, where the property has been extended/converted, planning/building regulation consents. All dimensions are approximate and quoted for guidance only as are floor plans which are not to scale and their accuracy cannot be confirmed. Reference to appliances and/or services does not imply that they are necessarily in working order or fit for the purpose.
Property Location
Similar Properties
End terrace house For Sale Ilford End terrace house For Sale IG1 Ilford new homes for sale IG1 new homes for sale Flats for sale Ilford Flats To Rent Ilford Flats for sale IG1 Flats to Rent IG1 Ilford estate agents IG1 estate agents



.gif)









