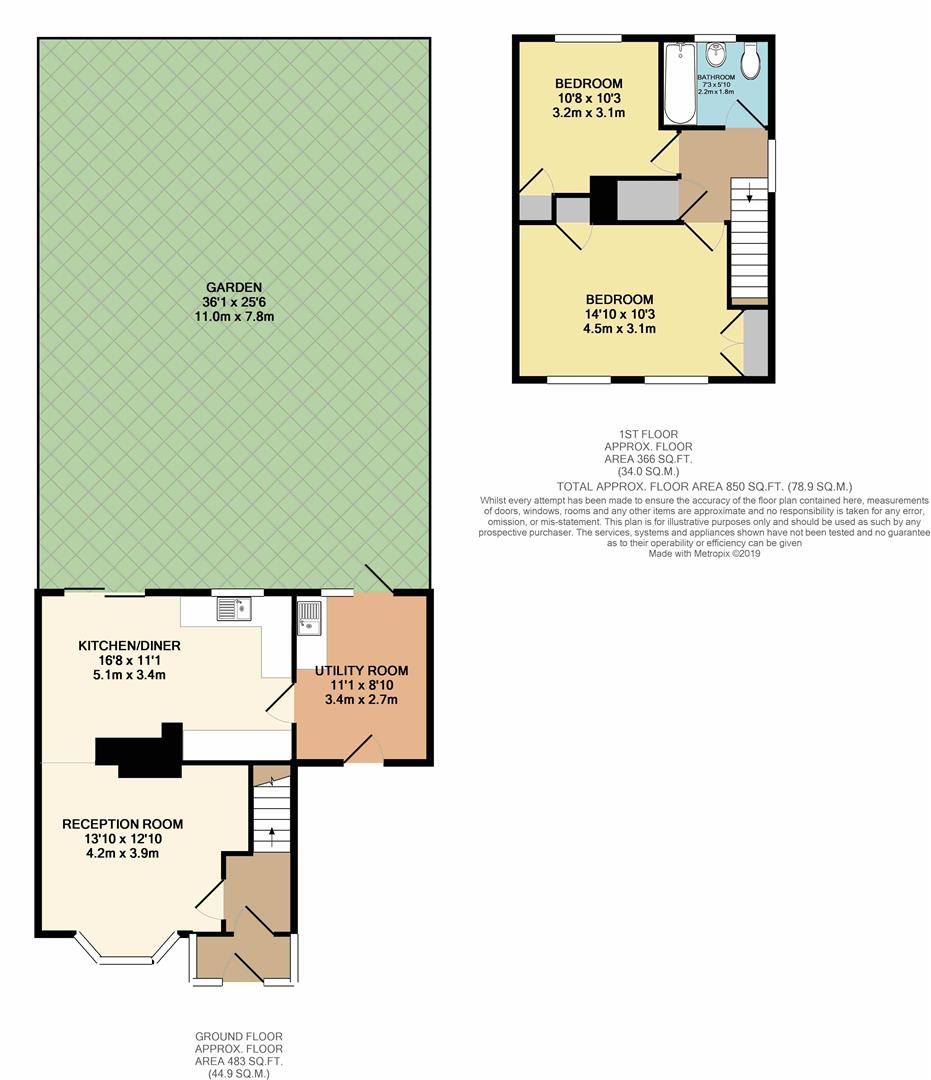2 Bedrooms End terrace house for sale in St. Martins Close, Enfield EN1 | £ 389,995
Overview
| Price: | £ 389,995 |
|---|---|
| Contract type: | For Sale |
| Type: | End terrace house |
| County: | London |
| Town: | Enfield |
| Postcode: | EN1 |
| Address: | St. Martins Close, Enfield EN1 |
| Bathrooms: | 1 |
| Bedrooms: | 2 |
Property Description
***Potential For Further Development stp*** kings group Are delighted to offer to the market this rare addition, two double bedroom, End Of Terraced Home. This extremely well maintained & presented Property would make an ideal first time buy or buy to let opportunity. Boasting from a Spacious Living Area, Fitted Kitchen/Dining Room, Side Extension with a Utility Area, First Floor Bathroom, Rear Gardens, Double Glazing, Gas Central Heating and Off Street Parking. Situated in a Quite Turning within an EN1 postcode. Having great access to local amenities and good access into The City & London Liverpool Street. This has further development to extend both at the rear and to the side stp and Internal Viewings are highly recommended.
Front Door To:
Entrance Hallway
With doors to:
Reception One (4.17m x 3.81m (13'8 x 12'6))
With double glazed window to front, coved ceiling, fireplace, with gas fire, carpet.
Reception Two/Dining Room (2.77m x 2.59m (9'1 x 8'6))
With double glazed window and patio doors to rear gardens, coved ceiling single radiator, carpet.
Kitchen (3.33m x 2.36m (10'11 x 7'9))
With double glazed window to rear gardens, range of wall and base units work, tops over, sink unit, plumbing for washing machine and dishwasher, space for fridge/freezer, electric oven, hob, extractor, coved ceiling, tiled floor. Double glazed door to:
Ground Floor Cloakroom/Utility (3.61m x 2.69m (11'10 x 8'10))
With double glazed frosted window to rear gardens, low level wc, wash hand basin into vanity unit, plumbing for washing machine.
Staircase To First Floor Landing
With doors to:
Bedroom One (4.52m x 3.05m (14'10 x 10'0))
With double glazed window to front, storage, double radiator, carpet.
Bedroom Two (2.90m x 2.87m (9'6 x 9'5))
With double glazed window to rear gardens, storage, single radiator, carpet.
Bathroom/Wc (2.16m x 1.68m (7'1 x 5'6))
With double glazed frosted window to rear, low level wc, pedestal wash hand basin, panel enclosed bath with shower, single radiator, tiled walls and floor
Exterior:40'0(Approx) Rear Gardens
With lawn, shrubs, timber shed, water connection, lighting.
Front Gardens
With Off Street Parking.
Epc Rating D
Property Location
Similar Properties
End terrace house For Sale Enfield End terrace house For Sale EN1 Enfield new homes for sale EN1 new homes for sale Flats for sale Enfield Flats To Rent Enfield Flats for sale EN1 Flats to Rent EN1 Enfield estate agents EN1 estate agents



.png)







