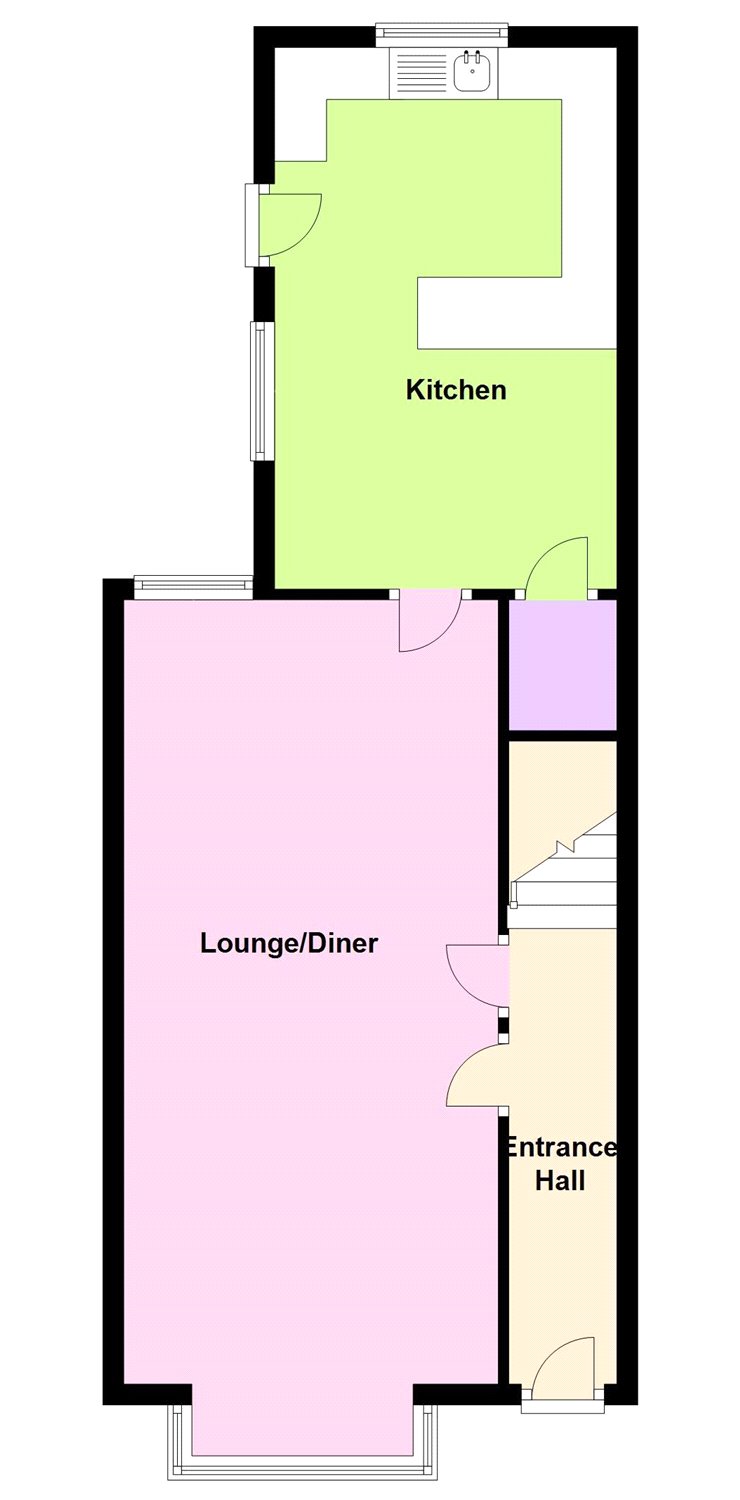3 Bedrooms End terrace house for sale in St. Thomas Road, Pear Tree, Derby DE23 | £ 135,000
Overview
| Price: | £ 135,000 |
|---|---|
| Contract type: | For Sale |
| Type: | End terrace house |
| County: | Derbyshire |
| Town: | Derby |
| Postcode: | DE23 |
| Address: | St. Thomas Road, Pear Tree, Derby DE23 |
| Bathrooms: | 0 |
| Bedrooms: | 3 |
Property Description
• Spacious End Terraced House
• Entrance Hall & Dining Kitchen
• Three Double Bedrooms
• Gas Central Heating & Double Glazing
• Ideal Family Home
• Convenient For Local Amenities
• No Chain
• Viewing Recommended
Spacious three bedroom family home located in this popular & convenient location. Highlights include, entrance hall, superb kitchen/breakfast room, 24 ft lounge, cellar & enclosed gardens. Sure to be popular. View now to avoid disappointment!
From Derby City Centre proceed via Burton Road to the ring road traffic lights, turning left onto Warwick Avenue & taking the first exit at the island onto Stenson Road. Continue straight over the roundabout onto Walbrook Road where Saint Thomas Road is a turning on the right hand side. Proceed for a short distance where the property can be found on the left hand side
Draft Details Awaiting Vendor Approval
Entrance Hall Double glazed entrance door, central heating radiator, staircase off to the first floor landing
Lounge/Dining Room 24'10" (7.57m) (plus bay) x 11'10" (3.6m). Lounge area with double glazed bay window to the front elevation, central heating radiator. Dining area with feature fire surround & incorporating a wall mounted gas fire, double glazed window to the rear elevation, central heating radiator
Kitchen 17'1" x 10'3" (5.2m x 3.12m). Kitchen area having a good range of fitted cupboards & base units incorporating roll top working surfaces with under counter lighting, inset single bowl sink unit & drainer, inset four ring gas hob & oven, plumbing for automatic washing machine, double glazed window to the rear elevation, tiled flooring. Dining area with wall mounted gas fired combination boiler, double glazed window to the side elevation & access to the cellar
First Floor Landing Loft access with glazed loft hatch, built in cupboard
Bedroom One 14'7" x 12' (4.45m x 3.66m). Double glazed windows to the front elevation, central heating radiators
Bedroom Two 13' x 12'6" (3.96m x 3.8m). Double glazed window to the rear elevation, central heating radiator
Bedroom Three 9'11" (3.02m) (max) x 8'2" (2.5m) (max). Double glazed window to the rear elevation, central heating radiator
Bathroom 9' x 6'4" (2.74m x 1.93m). Three piece bathroom suite comprising corner bath with shower over, vanity sink unit, low level WC, complimentary tiling to walls, tiled flooring, double glazed window to the side elevation, central heating radiator, extractor fan
Outside Front The property occupies a good sized plot with enclosed lawned front garden with retaining wall
Outside Rear Gated side access leads to an enclosed rear garden being mainly laid to lawn with mature planted borders & fruit tree
Property Location
Similar Properties
End terrace house For Sale Derby End terrace house For Sale DE23 Derby new homes for sale DE23 new homes for sale Flats for sale Derby Flats To Rent Derby Flats for sale DE23 Flats to Rent DE23 Derby estate agents DE23 estate agents



.png)









