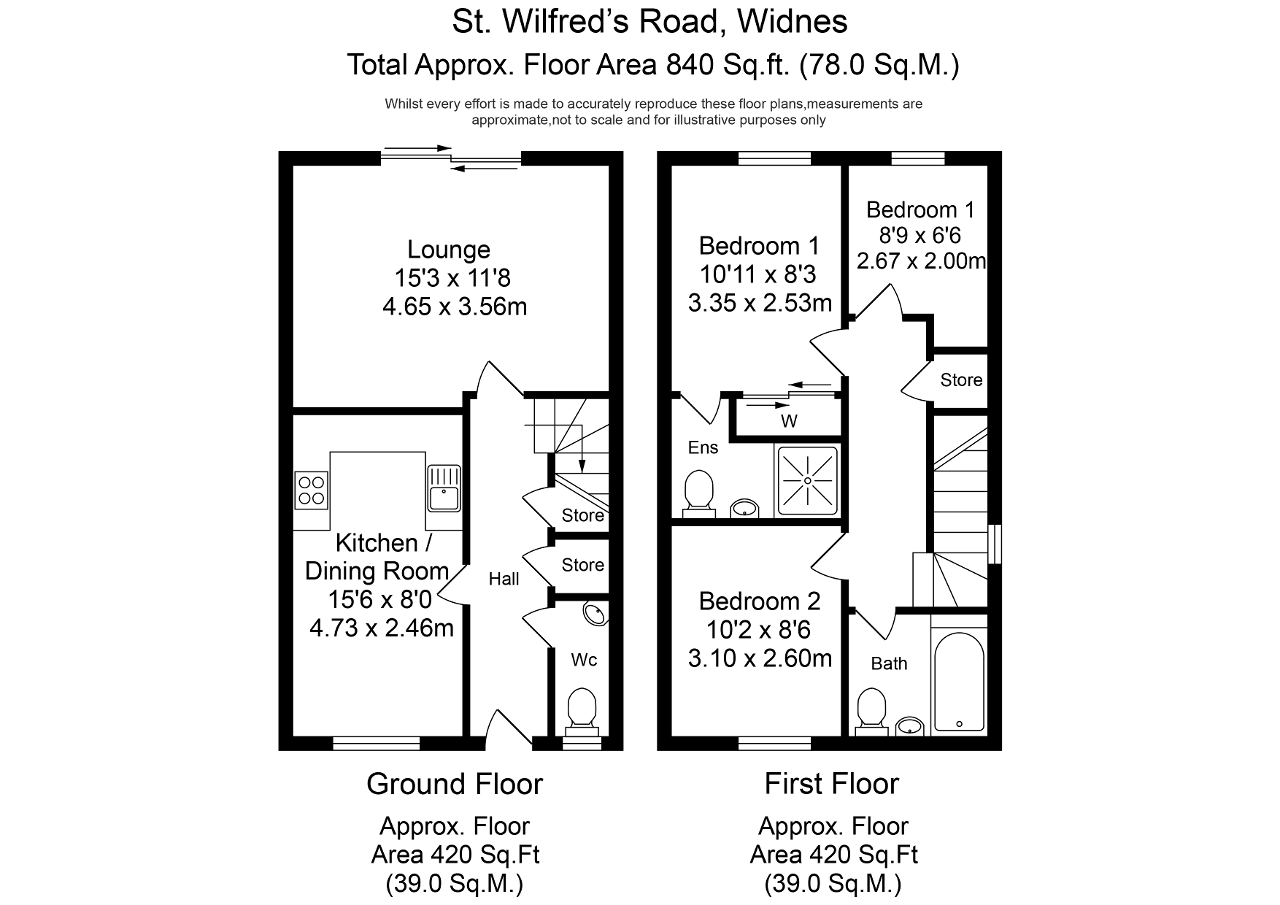3 Bedrooms End terrace house for sale in St Wilfreds Road, Widnes, Halton, Cheshire East WA8 | £ 184,950
Overview
| Price: | £ 184,950 |
|---|---|
| Contract type: | For Sale |
| Type: | End terrace house |
| County: | Cheshire |
| Town: | Widnes |
| Postcode: | WA8 |
| Address: | St Wilfreds Road, Widnes, Halton, Cheshire East WA8 |
| Bathrooms: | 0 |
| Bedrooms: | 3 |
Property Description
***A superb three bedroom semi detached town house offering spacious family living accommodation in A quiet yet popular residential location -constructed by redrow homes in 2015***An outstanding three bedroom, Semi Detached House offering superbly presented & spacious family sized accommodation over two light and airy floors. St Wilfreds Road is a cul de sac which sits within the leafy section of the estate and is within easy reach of local amenities and the local transport network. The accommodation briefly comprises;Entrance Hall, Separate WC, Storage Cupboard plumbed for Washer, Kitchen Diner with appliances, Living Room with patio doors, . First Floor: Landing, Bathroom, Master Bedroom Suite with wardrobes & En-suite Shower Room. Bedroom Two and Bedroom Three. Externally there is a rear manageable garden and two parking spaces come with the property at the front. Modern decor throughout - don't miss out. No chain
Ground Floor
Kitchen Diner
15' 5'' x 8' 0'' (4.71m x 2.44m) UPVC double glazed window to front, contemporary range of two tone effect base and wall units with the following integrated appliances: Fridge freezer, dishwasher, oven, hob and extractor fan. One and a half bowl sink unit with mixer tap, spotlight ceiling, ceramic tiled flooring, ample space for table.
Entrance Hallway
Entrance door, door to downstairs WC, door to kitchen diner, door to lounge, staircase to first floor, under-stairs storage cupboard with plumbing for washing machine, wood laminate flooring.
Lounge
15' 2'' x 9' 11'' (4.63m x 3.04m) UPVC double glazed sliding patio doors to rear garden, continuation of wood laminate flooring, telephone and television points, radiator, under-stairs storage cupboard.
Ground Floor WC
5' 9'' x 3' 1'' (1.76m x 0.94m) UPVC double glazed window to front, radiator, low level wc, wash hand basin.
First Floor
First Floor Landing
UPVC double glazed window to front, airing cupboard housing hot water cylinder, radiator, doors to bathroom and all bedrooms.
Master Bedroom
8' 5'' x 10' 11'' (2.57m x 3.35m) UPVC double glazed window to rear aspect. Built in double wardrobes with sliding doors. Door to En-suite. Fully carpeted with power and light.
En-Suite Shower Room
8' 3'' x 3' 7'' (2.54m x 1.11m) Fully tiled shower cubicle with glass door. Pedestal sink and low flush WC. Spot light ceiling.
Second Bedroom
9' 9'' x 8' 2'' (2.98m x 2.49m) UPVC double glazed window to the front aspect. Fully carpeted. Power and light.
Third Bedroom
8' 7'' x 6' 5'' (2.63m x 1.98m) UPVC double glazed window to rear aspect. Power and light. Fully carpeted.
Family Bathroom
6' 8'' x 5' 9'' (2.04m x 1.77m) UPVC double glazed window, three piece white suite comprising low level WC, paneled bath with mixer shower over, wash hand basin, part tiled walls, heated towel rail and spotlight ceiling.
Exterior
Rear External
Fully enclosed rear garden mainly laid to lawn with a flagged patio area for seating. Ample space for entertaining.
Front Exterior
Tarmacadam driveway for two cars. Pathway leading to front door.
Property Location
Similar Properties
End terrace house For Sale Widnes End terrace house For Sale WA8 Widnes new homes for sale WA8 new homes for sale Flats for sale Widnes Flats To Rent Widnes Flats for sale WA8 Flats to Rent WA8 Widnes estate agents WA8 estate agents



.png)



