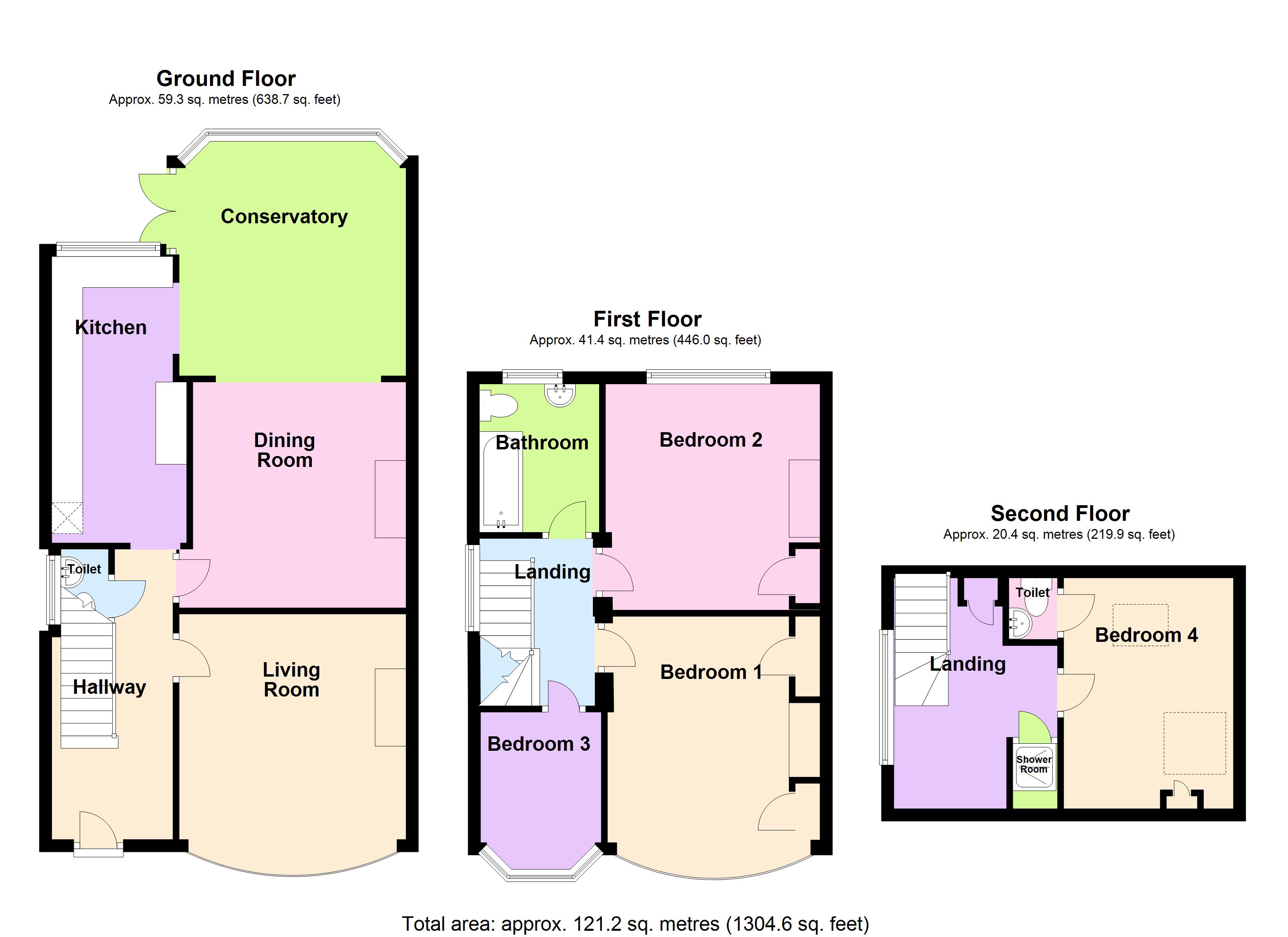4 Bedrooms End terrace house for sale in Stambridge Road, Rochford, Essex SS4 | £ 360,000
Overview
| Price: | £ 360,000 |
|---|---|
| Contract type: | For Sale |
| Type: | End terrace house |
| County: | Essex |
| Town: | Rochford |
| Postcode: | SS4 |
| Address: | Stambridge Road, Rochford, Essex SS4 |
| Bathrooms: | 1 |
| Bedrooms: | 4 |
Property Description
Overview
House Network Ltd are pleased to offer to the market this four bedroom spacious family home with a double garage and a garden in the sought after location of Rochford, Essex.
The accommodation comprises; Entrance hall with a downstairs cloakroom, fitted family bathroom with a fitted suite, three double bedrooms and a single. A kitchen with a range of units, a wall mounted combination boiler and space for appliances open to a conservatory with access to the large rear garden. To the front the property benefits from off street parking for several cars. To the rear is a garden, mainly laid to lawn with areas to entertain and relax. And we recommend early viewing to avoid disappointment.
The property sits close to a range of local amenities including shops and restaurants
The property measures approximately 1304 sq ft.
Viewings via House Network.
Living Room 11'11 x 12'0 (3.64m x 3.67m)
Double glazed bow window to front, fireplace with feature surround, radiator, laminate flooring, dado rail, coving to ceiling.
Dining Room 12'0 x 6'7 (3.65m x 2.00m)
Fireplace with feature surround, laminate flooring, dado rail, coving to ceiling.
Conservatory
Half brick and double glazed construction with power and lights, bay window to rear, two radiators, laminate flooring, open plan, double glazed french doors to rear.
Kitchen 13'7 x 5'11 (4.15m x 1.81m)
Fitted with a matching range of base and eye level units with worktop space over, stainless steel sink unit, space for fridge/freezer, dishwasher and washing machine, oven, gas hob, gas, extractor hood, double glazed window to rear, tiled flooring, wall mounted combination boiler.
Toilet
Obscure double glazed window to side, fitted with wash hand basin and close coupled WC, tiled splashbacks, radiator, tiled flooring.
Hallway 1
Radiator, laminate flooring, stairs, double glazed door to front, .
Bedroom 1 12'0 x 11'3 (3.65m x 3.43m)
Double glazed bow window to front, fireplace with feature surround, two fitted wardrobes, radiator, fitted carpet, dado rail, coving to ceiling.
Bedroom 2 12'0 x 11'5 (3.65m x 3.47m)
Double glazed window to rear with chimney breast, fitted wardrobe, radiator, fitted carpet.
Bathroom
Fitted with bath, wash hand basin with shower over and folding glass screen and close coupled WC, obscure double glazed window to rear, radiator, tiled flooring.
Bedroom 3 6'11 x 6'5 (2.11m x 1.95m)
Double glazed bay window to front, radiator, fitted carpet, dado rail.
Landing 1
Double glazed window to side, stairs.
Bedroom 4 12'3 x 9'0 (3.73m x 2.74m)
Two skylights, Storage cupboard, fitted carpet.
Toilet 2
Fitted with wash hand basin and close coupled WC.
Shower Room
Tiled surround shower.
Landing 2
Double glazed window to side, Storage cupboard, door.
Outside
Front
To the front, driveway to the front with off-road parking for two to three cars.
Rear
Secluded rear garden with various a variety of mixed plants, shrubs and trees, wooden shed. Access to the double garage.
Property Location
Similar Properties
End terrace house For Sale Rochford End terrace house For Sale SS4 Rochford new homes for sale SS4 new homes for sale Flats for sale Rochford Flats To Rent Rochford Flats for sale SS4 Flats to Rent SS4 Rochford estate agents SS4 estate agents



.png)





