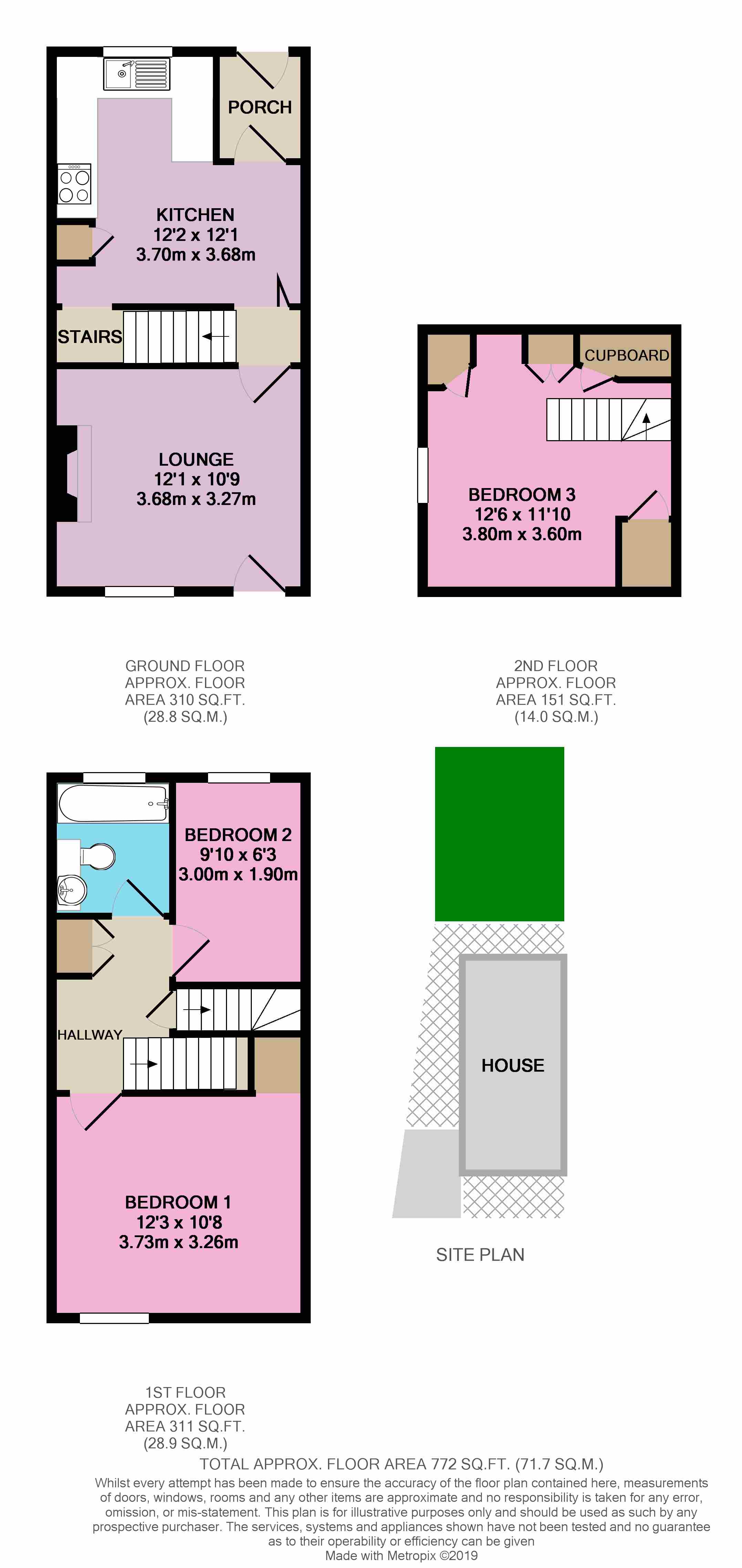3 Bedrooms End terrace house for sale in Stanhope Road, Intake, Sheffield S12 | £ 95,000
Overview
| Price: | £ 95,000 |
|---|---|
| Contract type: | For Sale |
| Type: | End terrace house |
| County: | South Yorkshire |
| Town: | Sheffield |
| Postcode: | S12 |
| Address: | Stanhope Road, Intake, Sheffield S12 |
| Bathrooms: | 1 |
| Bedrooms: | 3 |
Property Description
Offered for sale with no onward chain is this three bedroom end of terrace property, located in the popular area of Intake, the property is ideally placed for local shops, schools, amenities and transport links. With some minor cosmetic work required this would be a great first time buy or investment property. This spacious property is ripe for modernisation and briefly comprises of; Living room, dining kitchen, cellar, two double bedrooms and an attic bedroom, bathroom, driveway and rear garden. The property benefits from uPVC double glazing and electric heating throughout, Ideally suited to a first time buyer or investor alike, an early viewing is highly recommended on this fantastic home! Launch day Saturday 9th March 12 - 2PM.
Rear Entrance
A partial glazed uPVC door into the entrance hallway into the kitchen.
Kitchen Dining Room
A spacious kitchen dining room fitted with a range of base and wall units including a built in electric hob, oven, extractor, electric wall mounted heater, plumbing for washing machine and finished with coordinating worktop. A rear facing uPVC double glazed window looks out onto the garden and beneath sits a stainless steel sink with mixer tap and tiled splashback. The room offers ample of space for a dining table making this room a great space for a family or entertaining. Accessed from the kitchen is the hatch to the cellar stairs with lighting and fuse board.
Living Room
A front facing lounge having a uPVC entrance door and window, electric wall mounted heater, wall lights and carpet.
Stairs/Landing
Stairs to the first floor landing fitted with neutral carpet. Landing space with storage cupboard housing the water tank, electric wall mounted heater, access to the bedrooms and bathroom with further door to the attic bedroom.
Bedroom
A front facing double bedroom with uPVC window, electric wall mounted heater and carpet.
Bedroom
A rear facing double bedroom with a uPVC double window, electric wall mounted heater and laminate flooring.
Bathroom
A modern, recently installed bathroom having majority tiled walls, bath with shower over, low flush WC and hand basin. Complete with an opaque uPVC window, electric wall mounted heater and tiled floor.
Stairs from the first floor rise to the second floor attic bedroom:
Attic Bedroom
A double room having a side, opaque uPVC window, electric wall mounted heater carpet, fitted wardrobes and storage cupboards.
Outside
To the rear of the property is an enclosed, low maintainance garden with pebbled/planted borders. To the side of the property is a gated driveway.
Property Location
Similar Properties
End terrace house For Sale Sheffield End terrace house For Sale S12 Sheffield new homes for sale S12 new homes for sale Flats for sale Sheffield Flats To Rent Sheffield Flats for sale S12 Flats to Rent S12 Sheffield estate agents S12 estate agents



.png)










