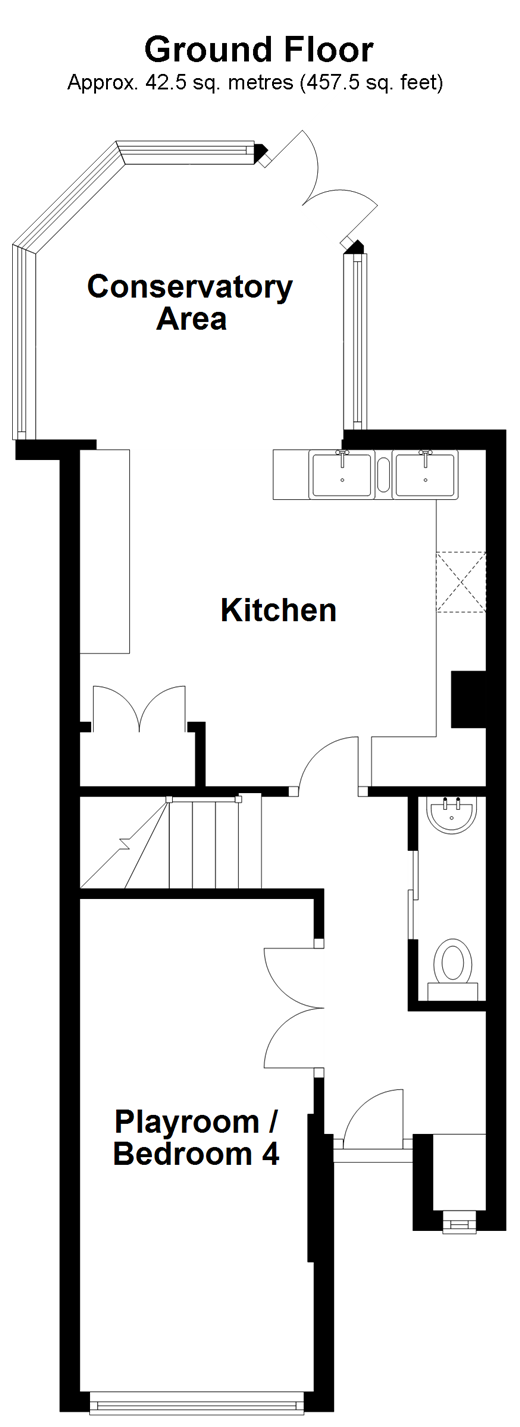3 Bedrooms End terrace house for sale in Stanley Road, Sutton, Surrey SM2 | £ 314,000
Overview
| Price: | £ 314,000 |
|---|---|
| Contract type: | For Sale |
| Type: | End terrace house |
| County: | London |
| Town: | Sutton |
| Postcode: | SM2 |
| Address: | Stanley Road, Sutton, Surrey SM2 |
| Bathrooms: | 1 |
| Bedrooms: | 3 |
Property Description
Purchasing this property with A lifetime lease
This property is offered at a reduced price for people aged over 60 through Homewise´s Home for Life Plan. Through the Home for Life Plan, anyone aged over sixty can purchase a lifetime lease on this property which discounts the price from its full market value. The size of the discount you are entitled to depends on your age, personal circumstances and property criteria and could be anywhere between 8.5% and 59% from the property´s full market value. The above price is for guidance only. It is based on our average discount and would be the estimated price payable by a 69-year-old single male. As such, the price you would pay could be higher or lower than this figure.
For more information or a personalised quote, just give us a call. Alternatively, if you are under 60 or would like to purchase this property without a Home for Life Plan at its full market price of £475,000, please contact Cubitt & West.
Property description
If location is up there on your wish list, Stanley Road needs no introduction!
Tucked away from the hustle and bustle, this property combines a peaceful setting with good access for the town centre and a choice of train stations within walking distance. Throw into the mix being well located for some of Sutton's finest schools, including the ever popular Avenue and it's easy to see why houses in this road don't hang around for long.
If you have always yearned for a large kitchen, you'll love the layout downstairs as there is a great size kitchen/breakfast room which is flooded with natural light and is the perfect place for chatting over breakfast, or having friends over for dinner. You can even throw open the conservatory doors to the garden from here too and let the outside in!
The former garage has been converted into a second lounge, but you could equally use this as a bedroom or family room if preferred.
If you find yourself with a house full then don't worry, as there is plenty of space for everyone upstairs with three double bedrooms to choose from as well as a spotless bathroom.
Outside, the garden has been carefully looked after by the current owners where you can fire up the barbecue and have a glass of wine.
Complete with a driveway, this home completely encapsulates convenience and flexible living.
Room sizes:
- Ground floor
- Entrance Hall
- Playroom/ Bedroom 4 16'1 x 7'5 (4.91m x 2.26m)
- Cloakroom
- Kitchen 12'7 x 10'7 (3.84m x 3.23m)
- Conservatory Area
- First floor
- Landing
- Lounge 13'2 x 13'0 (4.02m x 3.97m)
- Bedroom 3 8'5 x 7'7 (2.57m x 2.31m)
- Bathroom 7'6 x 4'4 (2.29m x 1.32m)
- Second floor
- Landing
- Bedroom 1 13'3 x 9'9 into fitted wardrobes (4.04m x 2.97m)
- En-Suite Shower Room
- Bedroom 2 13'3 x 7'6 (4.04m x 2.29m)
- Outside
- Driveway
- Rear Garden
The information provided about this property does not constitute or form part of an offer or contract, nor may be it be regarded as representations. All interested parties must verify accuracy and your solicitor must verify tenure/lease information, fixtures & fittings and, where the property has been extended/converted, planning/building regulation consents. All dimensions are approximate and quoted for guidance only as are floor plans which are not to scale and their accuracy cannot be confirmed. Reference to appliances and/or services does not imply that they are necessarily in working order or fit for the purpose.
We are pleased to offer our customers a range of additional services to help them with moving home. None of these services are obligatory and you are free to use service providers of your choice. Current regulations require all estate agents to inform their customers of the fees they earn for recommending third party services. If you choose to use a service provider recommended by Homewise, details of all referral fees can be found at the link below. If you decide to use any of our services, please be assured that this will not increase the fees you pay to our service providers, which remain as quoted directly to you.
Suitable as a retirement home.
Property Location
Similar Properties
End terrace house For Sale Sutton End terrace house For Sale SM2 Sutton new homes for sale SM2 new homes for sale Flats for sale Sutton Flats To Rent Sutton Flats for sale SM2 Flats to Rent SM2 Sutton estate agents SM2 estate agents



.png)



