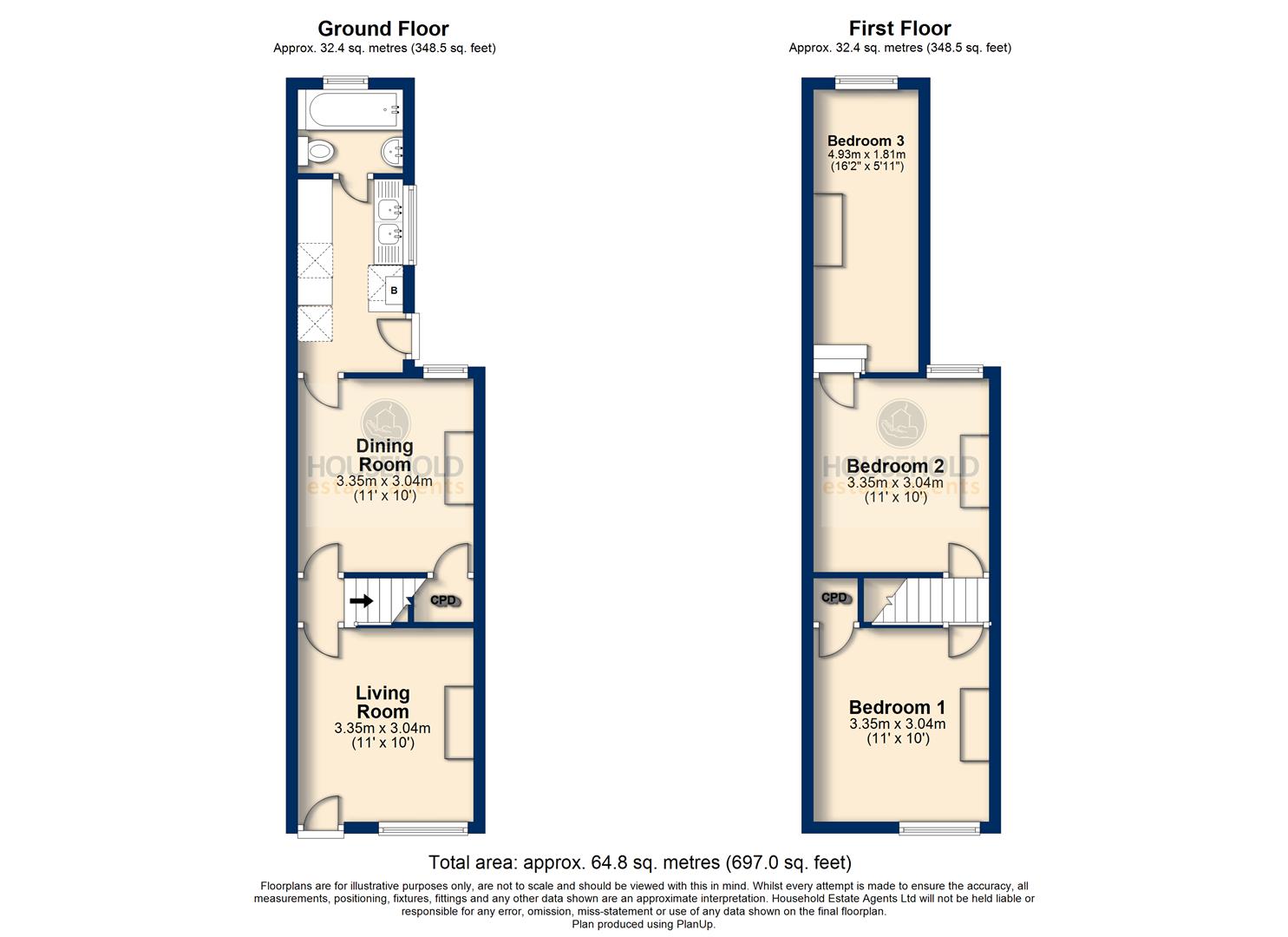3 Bedrooms End terrace house for sale in Stanley Street, Luton, Bedfordshire LU1 | £ 210,000
Overview
| Price: | £ 210,000 |
|---|---|
| Contract type: | For Sale |
| Type: | End terrace house |
| County: | Bedfordshire |
| Town: | Luton |
| Postcode: | LU1 |
| Address: | Stanley Street, Luton, Bedfordshire LU1 |
| Bathrooms: | 1 |
| Bedrooms: | 3 |
Property Description
This three bedroom, end of terrace, property is located in luton town centre which is offered for sale with no upper chain!
Household Estate Agents are delighted to market this property which is an ideal buy to let investment, the property is currently tenanted and has potential to purchase with tenants in situ. Benefits include separate receptions, good size bedrooms, good size rear garden and good decorative condition throughout. Located within walking distance to luton town centre with all of the local amenities and leisure activities on offer.
The accommodation comprises living room, inner hallway, dining room, kitchen, downstairs family bathroom, first floor landing and three bedrooms. The property further benefits from uPVC double glazing and gas central heating.
Front
Living Room (3.35m x 3.04m (11'0" x 10'0"))
Wooden glazed door. UPVC double glazed window to front aspect. Laminate wood effect flooring. Fireplace with tiled surround and hearth. Radiator. Door to:
Inner Hallway
Continuous laminate wood effect flooring. Stairs rising to first floor landing. Door to:
Dining Room (3.35m x 3.04m (11'0" x 10'0"))
Continuous laminate wood effect flooring. Radiator. Fireplace with wooden surround and tiled hearth. UPVC double glazed window to rear aspect. Door to understairs storage cupboard. Wooden glazed door to:
Kitchen (3.34m x 1.82m (10'11" x 6'0"))
Fitted range of base and eye level units with worktops over and fitted single sink and double draining board unit. Spaces for cooker, fridge/freezer and washing machine. Boiler. Tiled flooring. UPVC double glazed window to side aspect. Radiator. Wooden glazed door to rear garden. Door to:
Family Bathroom
Fitted three-piece suite including bath with mixer tap shower attachment, low-level wc and wash hand pedestal. Radiator. Tiled flooring. UPVC double glazed window to rear aspect.
First Floor Landing
Fitted carpet. Doors to:
Bedroom 1 (3.35m x 3.04m (11'0" x 10'0"))
Fitted carpet. Chimney breast. Radiator. Door to storage cupboard. UPVC double glazed window to front aspect.
Bedroom 2 (3.35m x 3.04m (11'0" x 10'0"))
Fitted carpet. Chimney breast. Radiator. UPVC double glazed window to rear aspect. Door to:
Bedroom 3 (4.93m x 1.81m (16'2" x 5'11"))
Two steps leading down. Fitted carpet. Radiator. Chimney breast. UPVC double glazed window to rear aspect.
Rear Garden
Contact your local household branch to arrange your viewing today!
Property Location
Similar Properties
End terrace house For Sale Luton End terrace house For Sale LU1 Luton new homes for sale LU1 new homes for sale Flats for sale Luton Flats To Rent Luton Flats for sale LU1 Flats to Rent LU1 Luton estate agents LU1 estate agents



.png)



