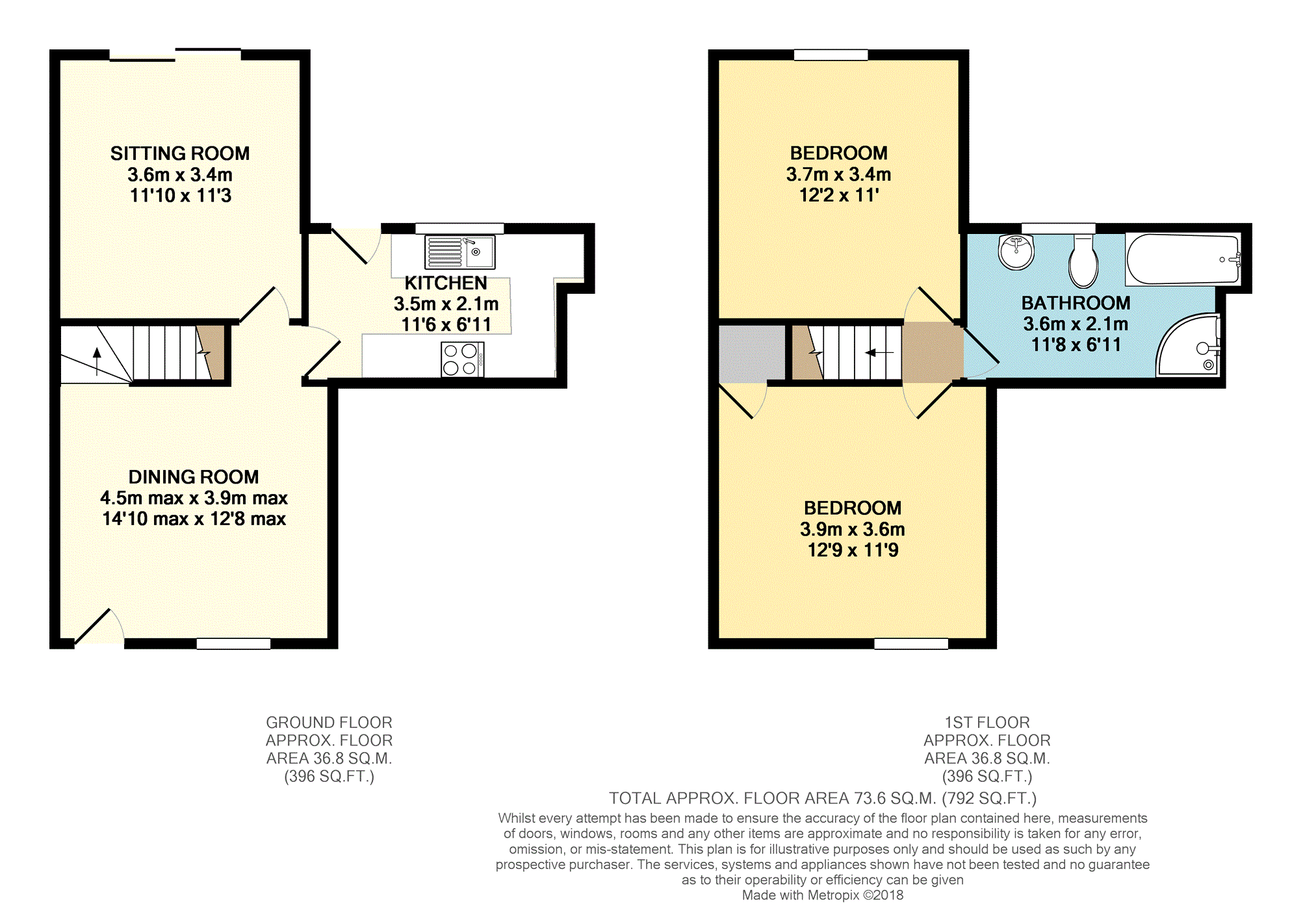2 Bedrooms End terrace house for sale in Stanley Street, Worcester WR5 | £ 170,000
Overview
| Price: | £ 170,000 |
|---|---|
| Contract type: | For Sale |
| Type: | End terrace house |
| County: | Worcestershire |
| Town: | Worcester |
| Postcode: | WR5 |
| Address: | Stanley Street, Worcester WR5 |
| Bathrooms: | 1 |
| Bedrooms: | 2 |
Property Description
Purplebricks are delighted to offer this delightful period end of terrace home, dating back to the 1900’s, with typically generous proportioned accommodation featuring high ceilings and large sash windows, creating immense natural light and feeling of space. Whilst being beautifully enhanced throughout the years to create a wonderful home with all the modern day convivences required. Situated within a fantastic position on the outskirts of the City, enabling access to all amenities with ease and in pleasant walking distance if required.
The well presented and charming home briefly comprises two generous double rooms and a modern family bathroom with separate shower cubicle on the first floor, whilst on the ground floor an impressive and versatile dining room, charming sitting room and a modern kitchen can be found.
Externally the property benefits from off road parking to the front and a superb secluded two tied garden to the rear, a particular feature of this lovely home.
With further benefits to include gas central heating and part double glazing.
Location
Stanley Street is situated within the sought after area of Cherry Orchard to the South of the City and is well placed for access to local amenities and the highly respected Cherry Orchard Primary School.
Approach
The property is approached via a paved footpath which is flanked by a hard standing driveway leading to the main double glazed front door opening into;
Dining Room
12’8 max x 12’3
This spacious and impressive entrance dining room creates immense versatility to be adapted to suite buyers requirements. Enjoying a large sash window to the front and commencing the fantastic feeling of space and light with high ceilings. With stairs rising to the first floor having a useful understairs storage space and also having a circular step down to the access through to the kitchen and sitting room. With ceramic tiled flooring, ceiling light point, coving to ceiling, vertical radiator, telephone point and the boxed in meters.
Sitting Room
11'3" x 11’10
Enjoying patio doors opening to the rear terrace and being a charming room with feature fireplace with wooden surround and inset gas fire creating a lovely central focal point. In addition the room provides a radiator, ceiling light point, T.V. Point and wood effect flooring.
Kitchen
11'6" x 6'11"
Comprising of a range of wall and base units with rolled edge work surfaces, inset sink and drainer, integrated double oven and hob with fitted extractor hood over. Space for washing machine and fridge freezer, with tiled surrounds and coordinating tiled floor, as well as a ceiling light point, heated towel rail, wall mounted boiler, double glazed window to rear aspect and double glazed door to rear.
Landing
With recessed ceiling light point and doors through to;
Master Bedroom
12'2" x 11'4"
A generous double room enjoying a rear aspect window as well as having a vertical radiator, ceiling light point and T.V. Point.
Bedroom Two
12'10" x 11'9"
A further generous double room with sash window to front aspect, vertical radiator, ceiling light point and storage cupboard that in turn allow access to the loft.
Bathroom
The fantastic and spacious bathroom comprising of a matching modern white suite to include; bath with tiled surround, corner shower cubicle, wall mounted wash hand basin and W.C. Coordinated with ceramic tiled floor, recessed ceiling spotlights, heated towel rail and double glazed window to rear aspect.
Outside
The delightfully and surprisingly secluded garden enjoys a southerly aspect and is in two tiers. With a raised block paved terrace creating a delightful seating area with steps down to a lawned garden with garden shed and side access gate, beautifully enclosed by a exposed brick wall to one side, and hedging and fencing to the remainder.
Property Location
Similar Properties
End terrace house For Sale Worcester End terrace house For Sale WR5 Worcester new homes for sale WR5 new homes for sale Flats for sale Worcester Flats To Rent Worcester Flats for sale WR5 Flats to Rent WR5 Worcester estate agents WR5 estate agents



.png)



